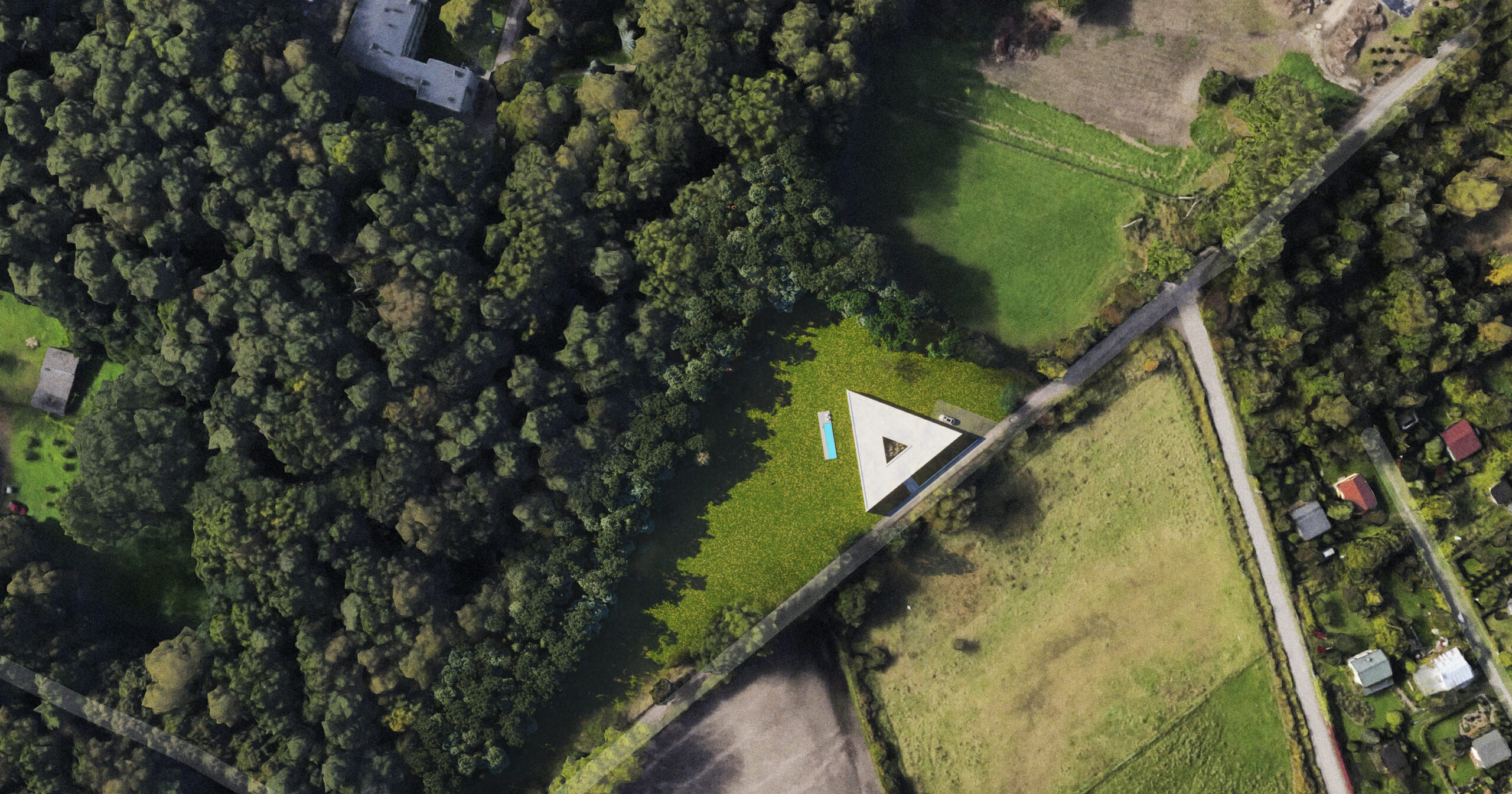
A.082
Triangle house, Łódź, Poland, 2018.
Triangle House – A Minimalist Form Inspired by the Plot’s Geometry. Located in Łódź, near a forest, this project embodies the essence of modern minimalism while responding to the unique shape of the plot. The triangular form of the site became the primary inspiration for the architectural concept, leading to the creation of a single-story house with a distinctive layout. The residence is composed of three wings, which, in the floor plan, form a perfect triangular shape. One of the wings aligns with the access road and remains almost entirely solid, ensuring privacy and creating a strong architectural statement. The only articulated element in this façade is the entrance, which is centrally located to emphasize the symmetrical composition of the building.
The other two wings house the primary functional areas of the home. The first contains the living spaces, including a spacious open-plan living room, dining area, kitchen, a small spa, and a study. The second wing is dedicated to the private night zone, featuring bedrooms, bathrooms, and dressing rooms.
At the heart of the house lies a small triangular atrium, which acts as a central void, bringing natural light into the interior spaces and fostering a strong connection with nature. Large glazing in the living and sleeping areas allows the landscape to become an integral part of the design, further enhancing the openness and fluidity between the interior and exterior.
The architecture is defined by its minimalist white façade, which contrasts with the surrounding greenery. The clean lines and geometric precision of the structure emphasize its contemporary character, while the interplay of solid and open surfaces creates a sense of balance between mass and transparency.
The Triangle House is a perfect example of how architecture can be shaped by the constraints and opportunities of its site. By embracing the triangular plot, the design achieves a seamless fusion of form, function, and context, resulting in a residence that is both strikingly modern and deeply connected to its environment.
__
Dom Trójkątny – Minimalistyczna Forma Inspirowana Geometrią Działki. Zlokalizowany w Łodzi, w pobliżu lasu, projekt ten ucieleśnia esencję nowoczesnego minimalizmu, jednocześnie odpowiadając na unikalny kształt działki. Trójkątna forma terenu stała się główną inspiracją dla koncepcji architektonicznej, prowadząc do stworzenia parterowego domu o charakterystycznym układzie.
Rezydencja składa się z trzech skrzydeł, które w rzucie tworzą idealny trójkąt. Jedno ze skrzydeł przylega do drogi dojazdowej i pozostaje niemal całkowicie pełne, zapewniając prywatność i tworząc silny akcent architektoniczny. Jedynym zaakcentowanym elementem tej elewacji jest wejście, które znajduje się centralnie, podkreślając symetryczną kompozycję budynku.
Pozostałe dwa skrzydła mieszczą główne funkcje domu. Pierwsze z nich zawiera przestrzenie dzienne – przestronny salon, jadalnię, kuchnię, małe SPA oraz gabinet. Drugie skrzydło to strefa nocna, obejmująca sypialnie, łazienki i garderoby.
W centrum domu znajduje się niewielkie trójkątne atrium, które działa jako wewnętrzna oaza, wprowadzając naturalne światło do wnętrz i wzmacniając kontakt z otoczeniem. Duże przeszklenia w strefie dziennej i sypialniach sprawiają, że krajobraz staje się integralnym elementem projektu, dodatkowo podkreślając płynność między wnętrzem a otoczeniem.
Architekturę budynku definiuje minimalistyczna, biała elewacja, która kontrastuje z otaczającą zielenią. Czyste linie i geometryczna precyzja nadają mu nowoczesny charakter, a gra pełnych i otwartych powierzchni tworzy równowagę między masą a transparentnością.
Dom Trójkątny to doskonały przykład na to, jak architektura może być kształtowana przez uwarunkowania i możliwości danego miejsca. Poprzez wykorzystanie geometrii działki projekt osiąga harmonijne połączenie formy, funkcji i kontekstu, tworząc rezydencję, która jest jednocześnie nowoczesna i głęboko osadzona w swoim otoczeniu.
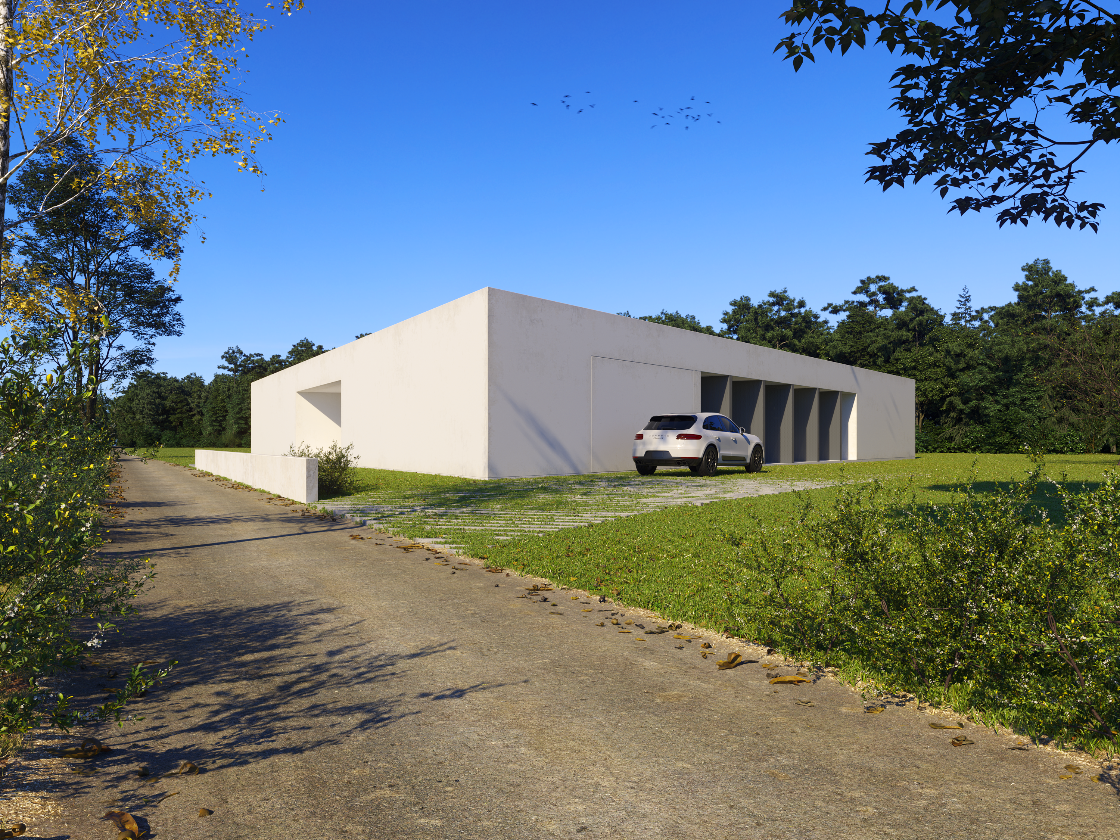
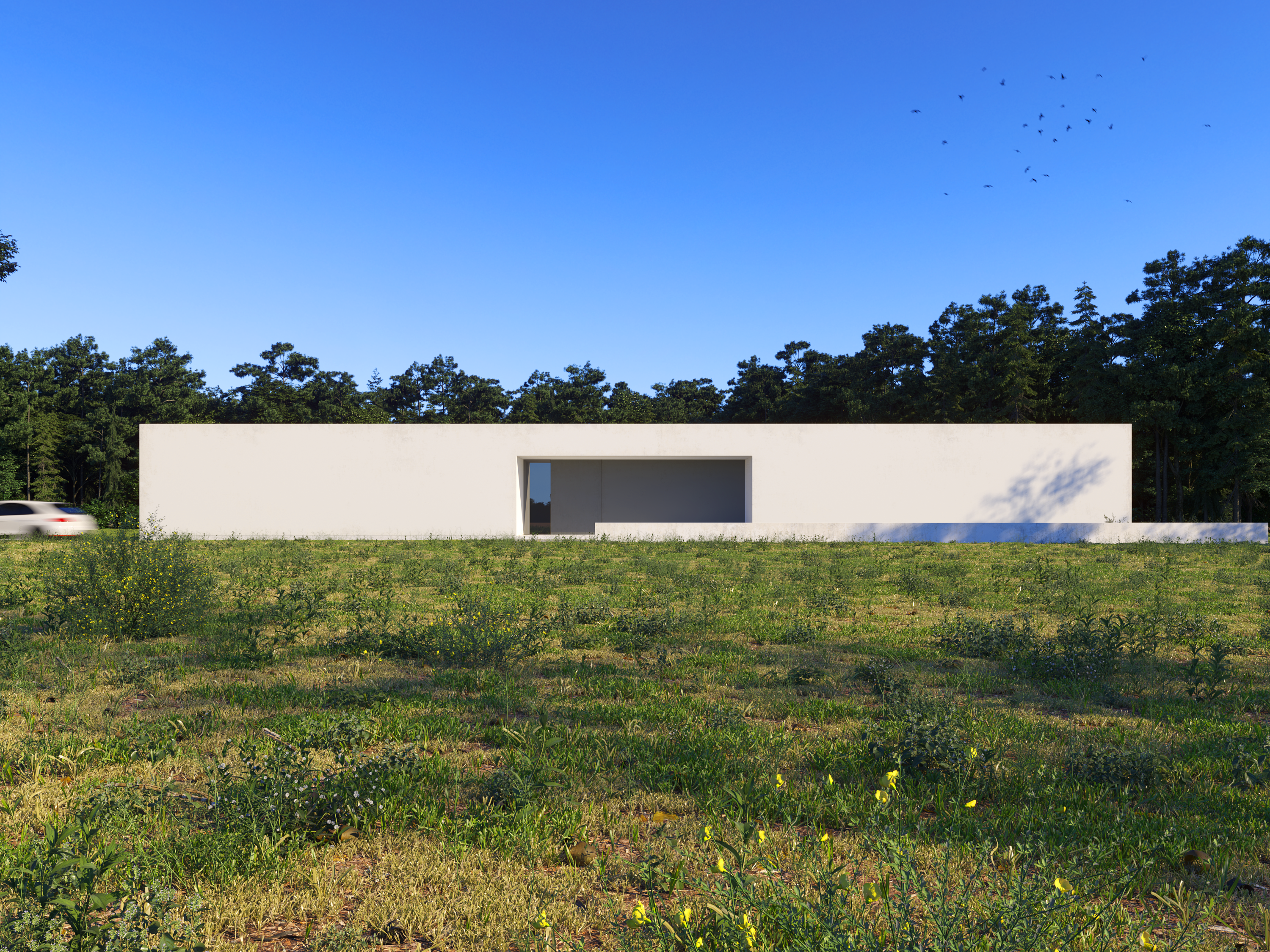
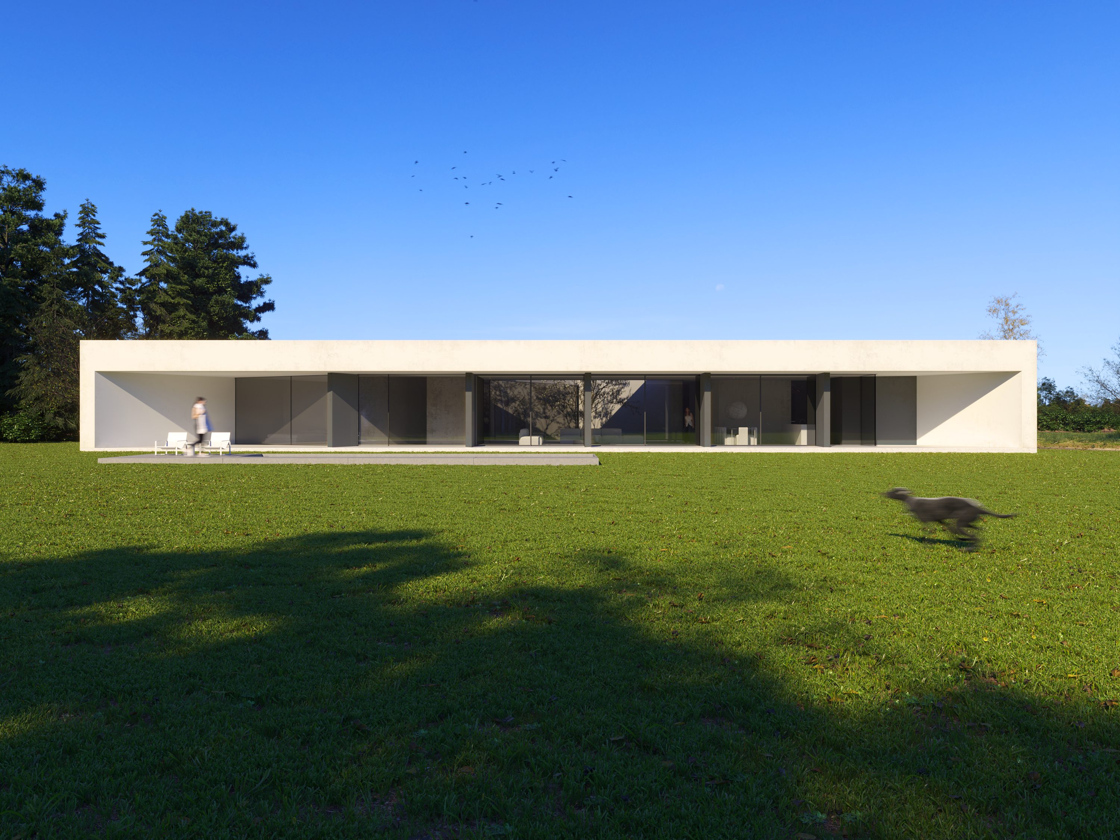
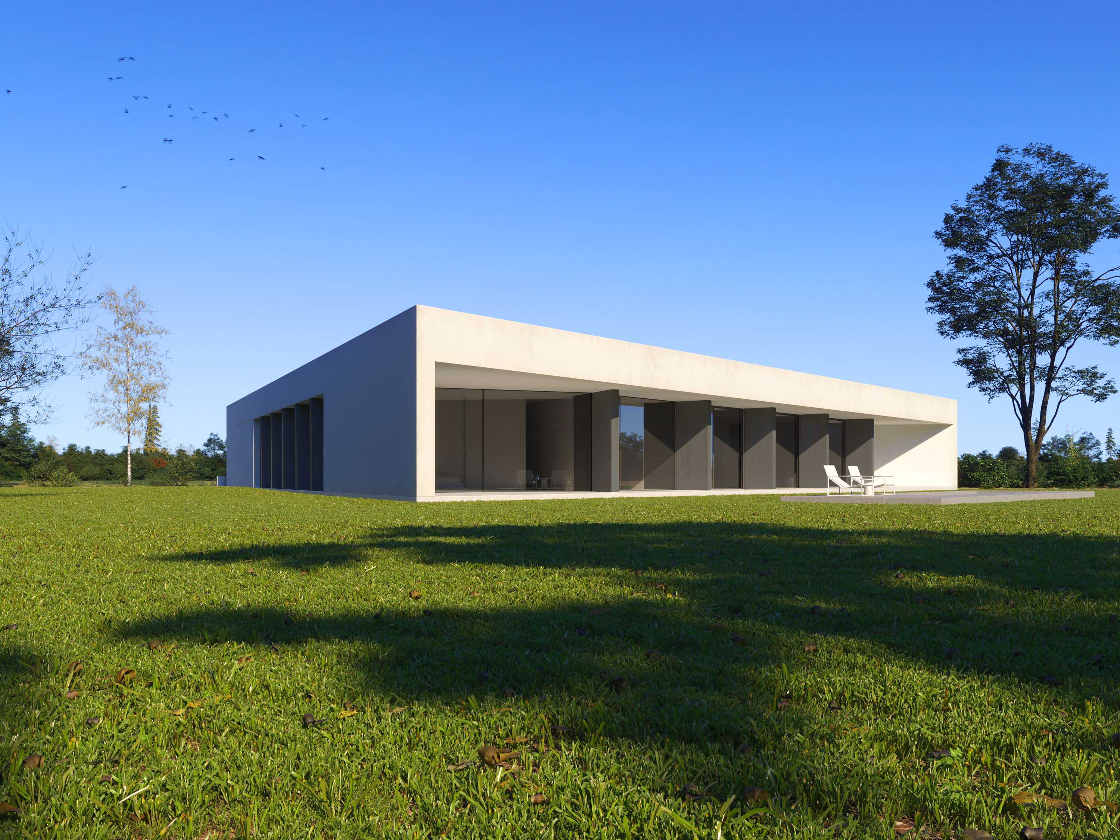
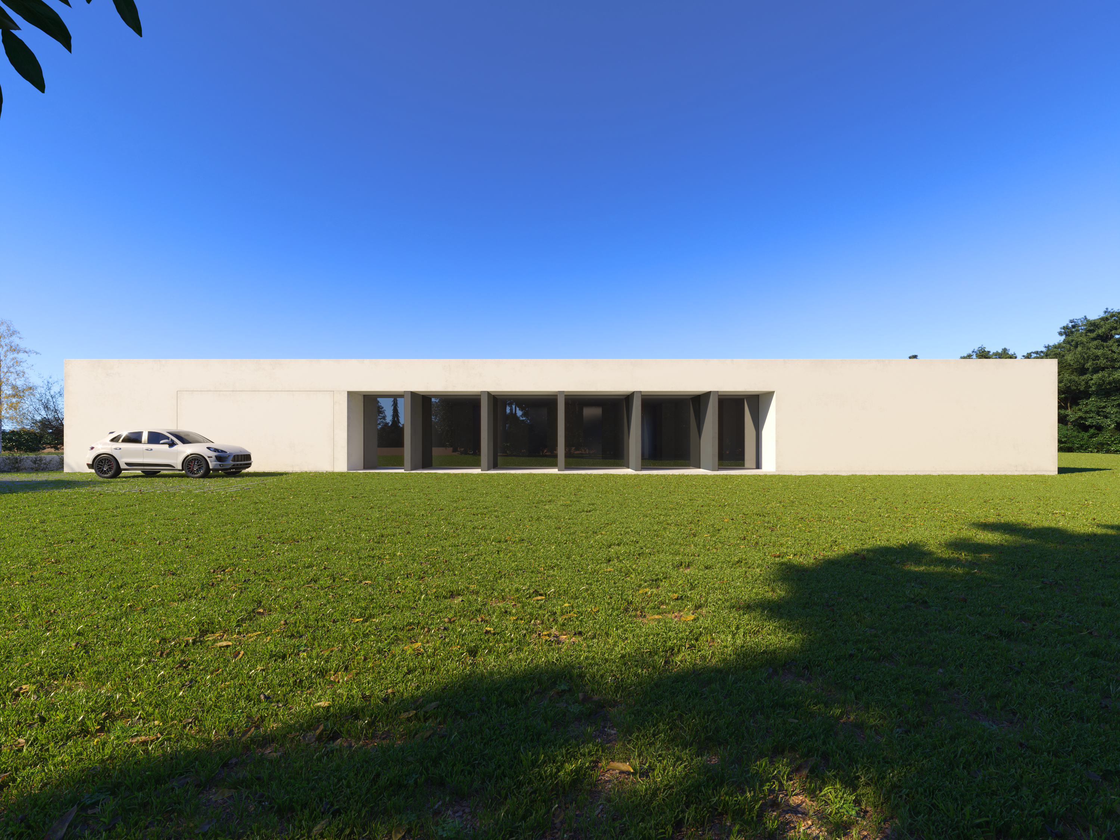
KUOO TAMIZO ARCHITECTS 2023 © ALL RIGHTS RESERVED. ANY USE OF CONTENT OF THIS SITE NEED AN OFFICIAL AUTHORIZATION OF IT'S AUTHOR. TERMS OF USE, PRIVACY POLICY AND COOKIES.