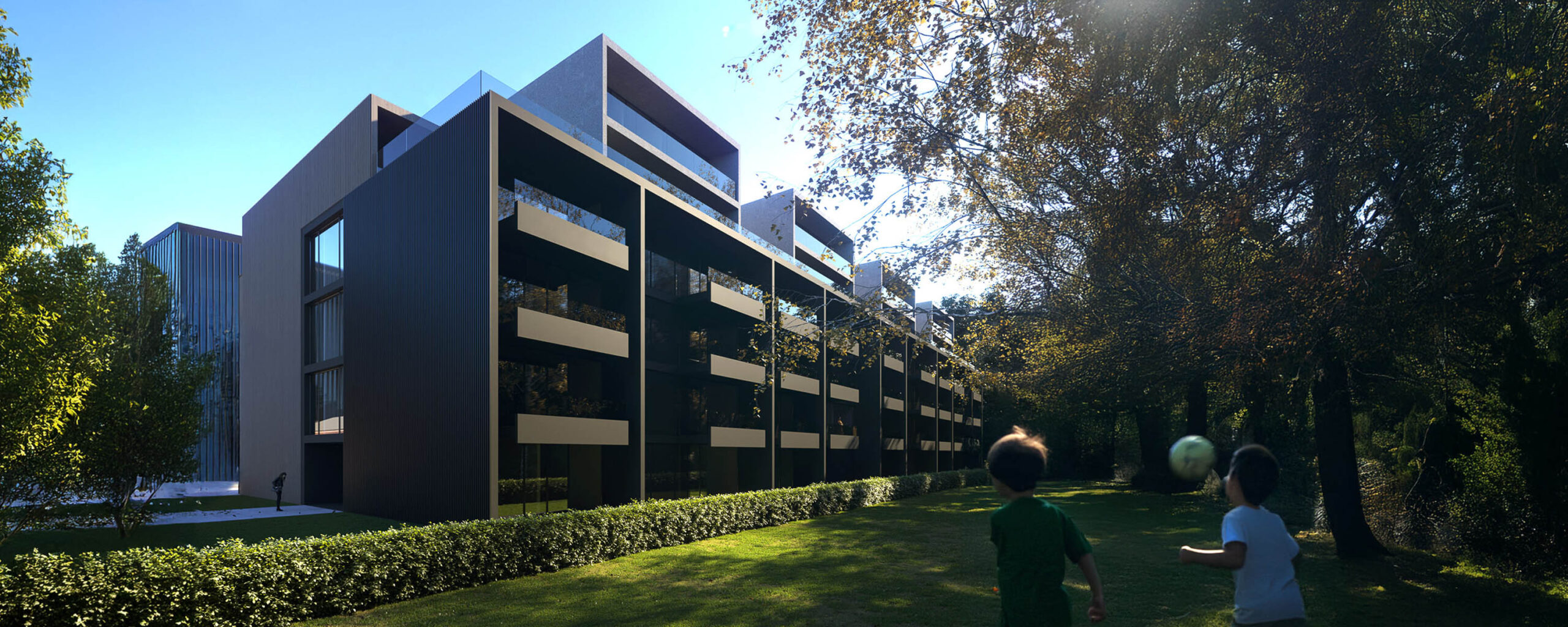
A.093
Fabryczna 12, Multifamily houses and office building, Łódź, Poland, 2019.
The architectural design project for the residential complex and office building in Łódź is the result of a closed architectural competition, and it captivates with its exceptional location between two historical parks in Łódź, featuring historic post-industrial structures. This project aims to seamlessly integrate new architecture and functions into the existing historical fabric of the city. The residential buildings have been strategically positioned to provide every apartment with a view of both parks. This location not only offers beautiful vistas but also optimally utilizes natural lighting and orientation. The site has been utilized in a way that highlights the beauty of the surrounding natural environment. The office building is situated along the street, and its shape is a direct reference to the historical tank that once occupied this space. The multi-story lobby of the new building precisely reflects the shape of this tank, creating not only functional spaces but also paying homage to the history of the site. This project serves as an excellent example of the harmony between modern architecture and the heritage of the location, as well as a commitment to enhancing the quality of life for residents and users of the office building. It is a place that not only blends into the cityscape but also into its history.
__
Projekt architektoniczny osiedla mieszkaniowego oraz budynku biurowego w Łodzi to rezultat zamkniętego konkursu architektonicznego, który zachwyca swoim wyjątkowym położeniem pomiędzy dwoma łódzkimi parkami z historycznymi postindustrialnymi zabudowaniami. Ten projekt zakłada harmonijne wkomponowanie nowej architektury i funkcji w istniejącą historyczną tkankę miasta. Budynki mieszkalne zostały umiejętnie rozmieszczone tak, aby z każdego apartamentu rozciągał się widok na oba parki. Ta lokalizacja nie tylko umożliwia piękne widoki, ale także doskonale wykorzystuje stronę świata i naturalne oświetlenie. Działka została wykorzystana w sposób, który podkreśla piękno okolicznej przyrody. Budynek biurowy został usytuowany przy ulicy i jego kształt nawiązuje bezpośrednio do kształtu historycznego zbiornika, który niegdyś znajdował się na tym miejscu. Wielokondygnacyjne lobby nowego budynku dokładnie odzwierciedla kształt tego zbiornika, tworząc nie tylko funkcjonalne przestrzenie, ale również hołd dla historii tego miejsca. Projekt ten to doskonały przykład harmonii pomiędzy nowoczesną architekturą a dziedzictwem miejsca oraz troski o jakość życia mieszkańców i użytkowników budynku biurowego. To miejsce, które nie tylko wpisuje się w krajobraz miasta, ale także w jego historię.
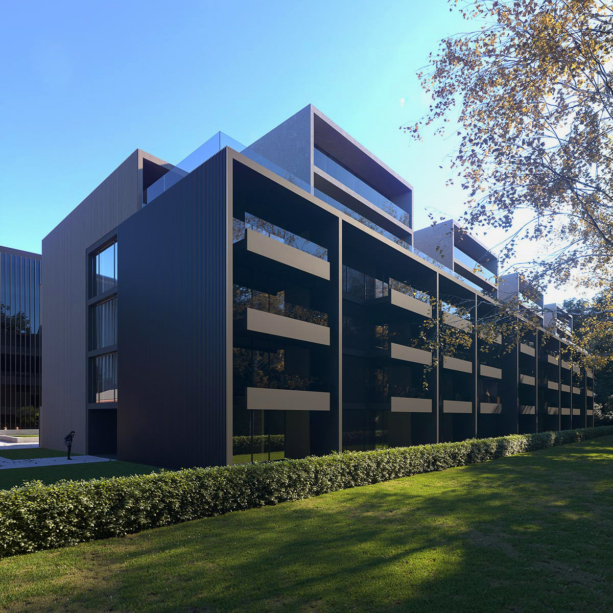
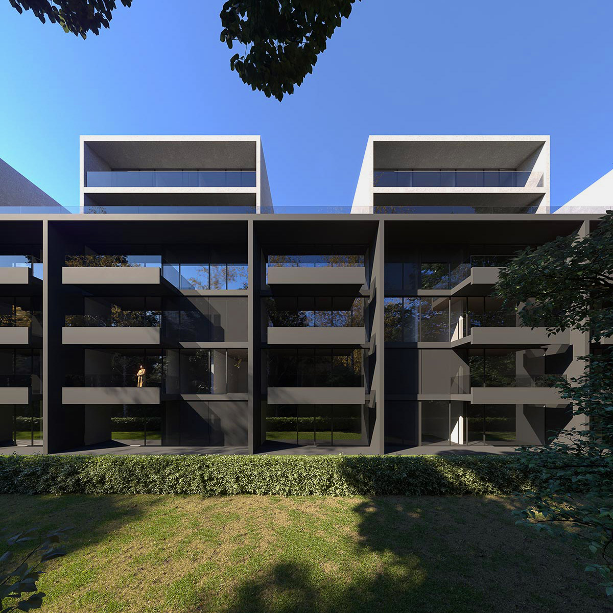
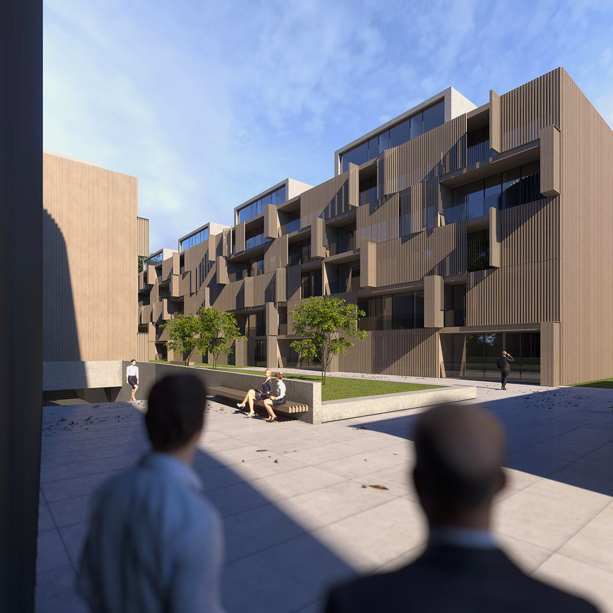
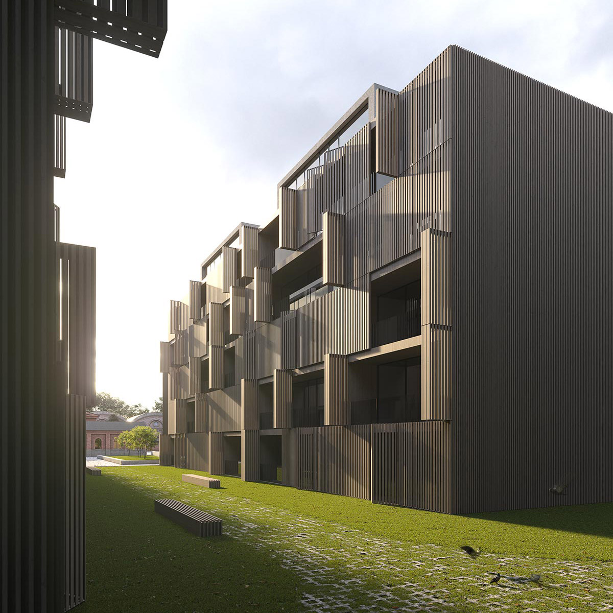
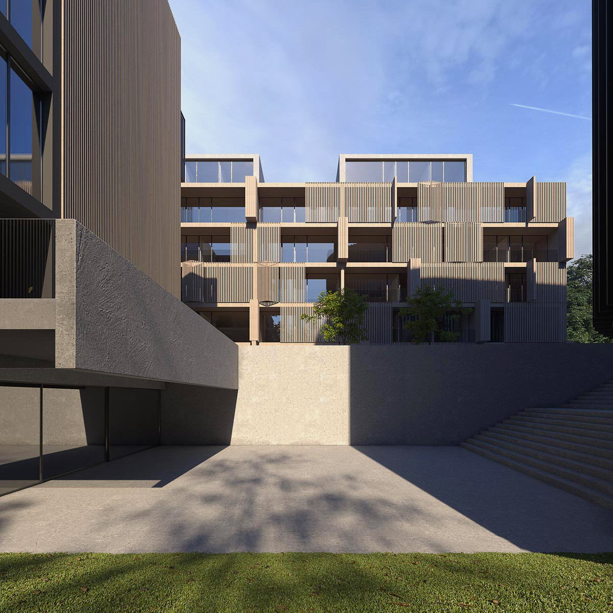
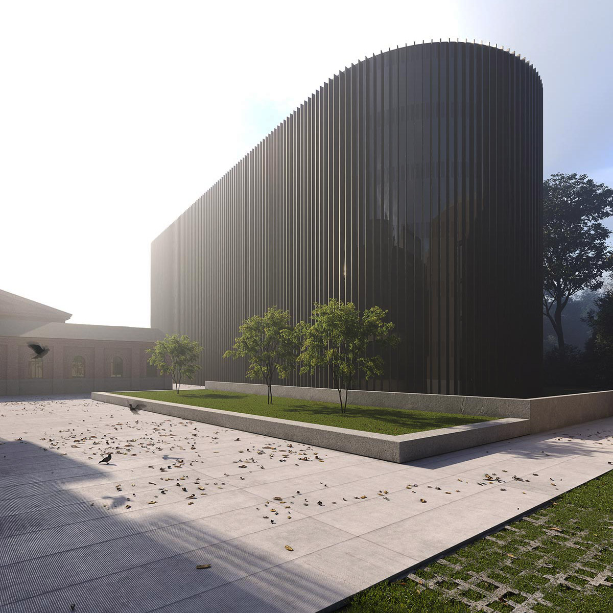
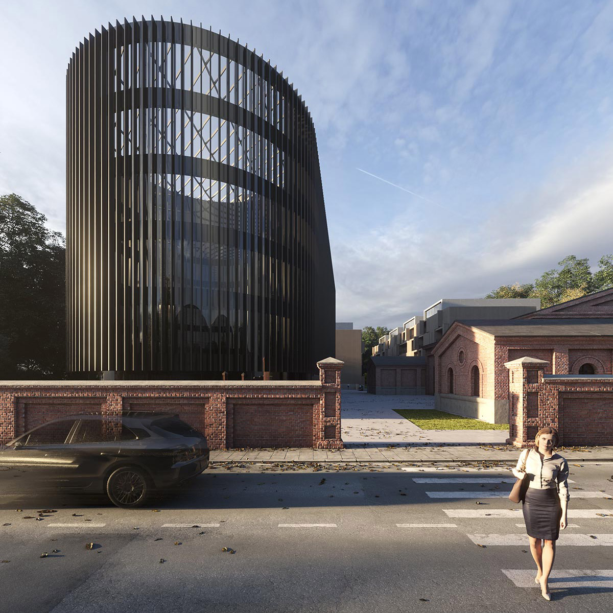
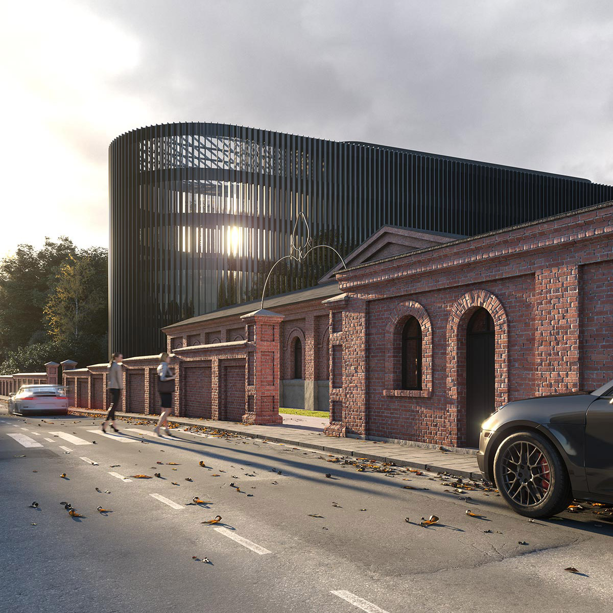
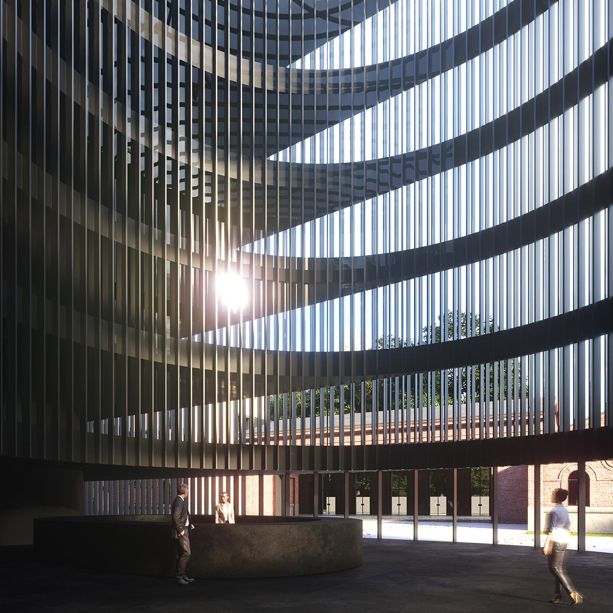
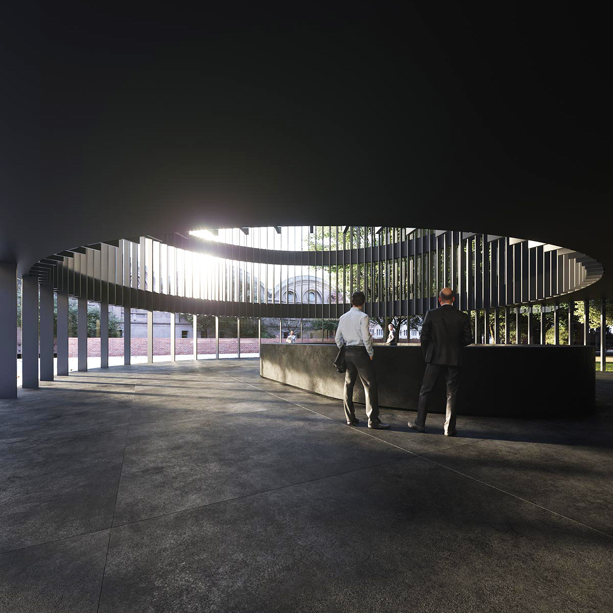
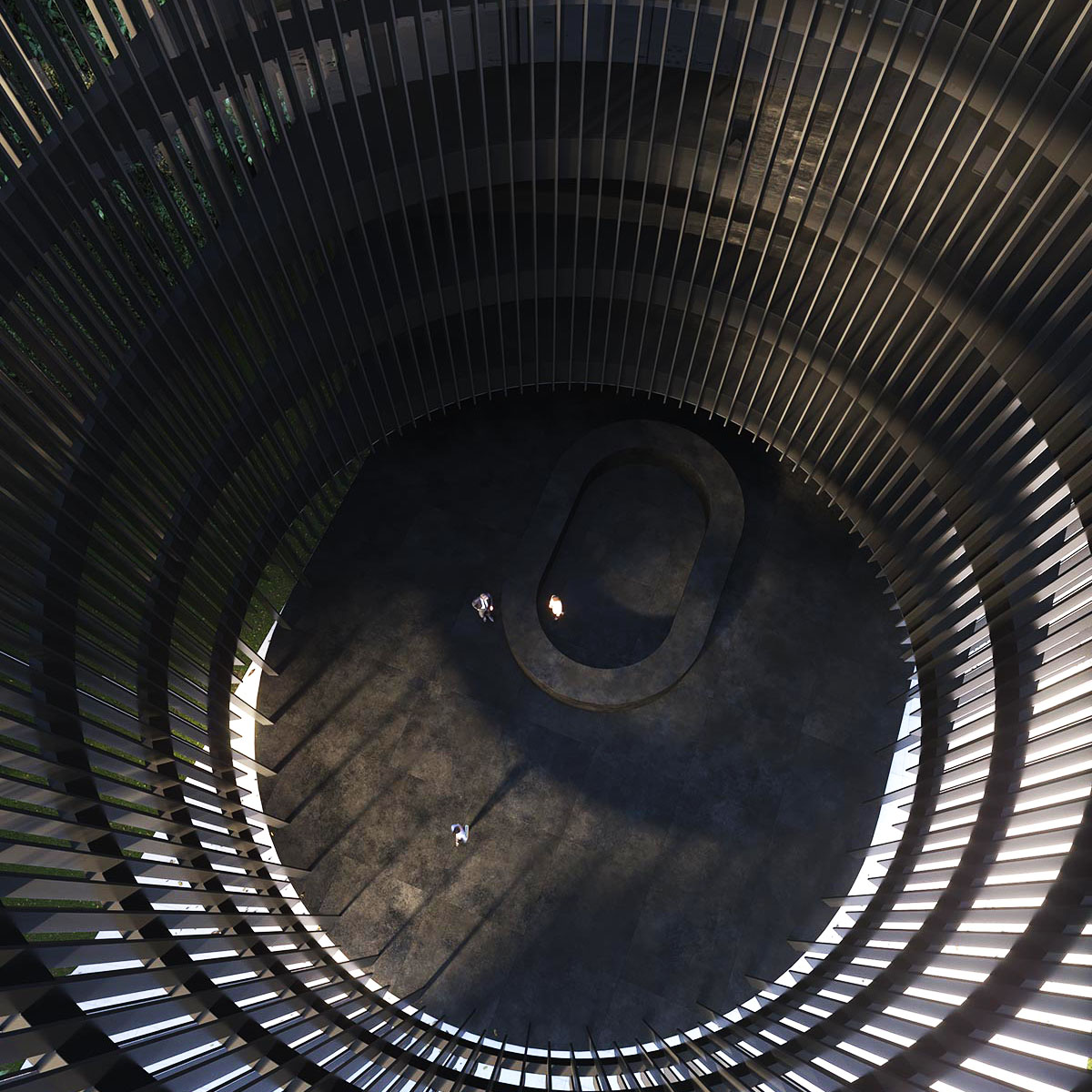
KUOO TAMIZO ARCHITECTS 2023 © ALL RIGHTS RESERVED. ANY USE OF CONTENT OF THIS SITE NEED AN OFFICIAL AUTHORIZATION OF IT'S AUTHOR. TERMS OF USE, PRIVACY POLICY AND COOKIES.