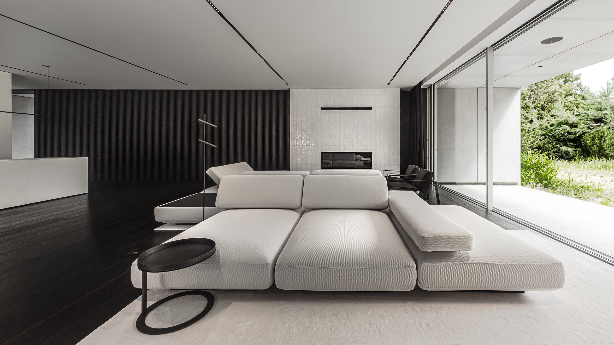
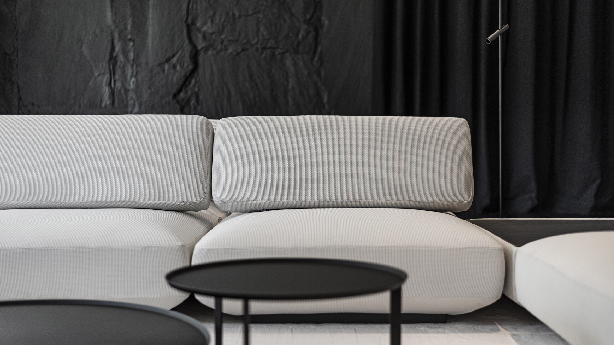
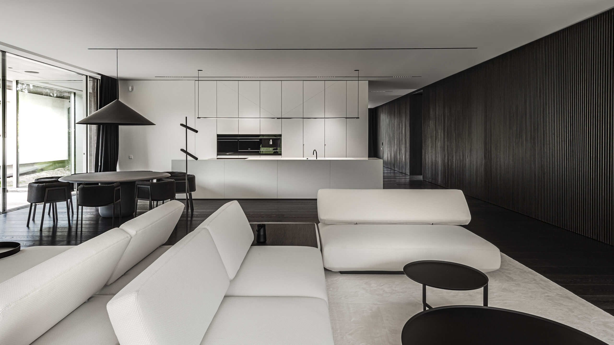
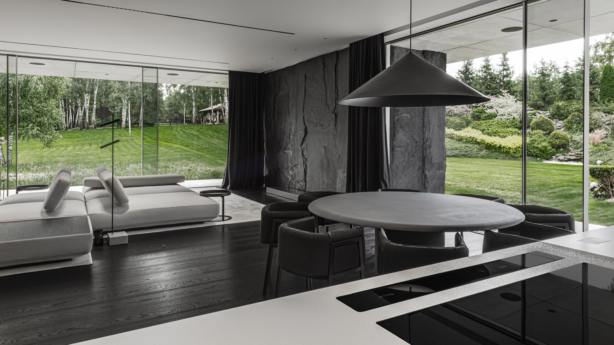
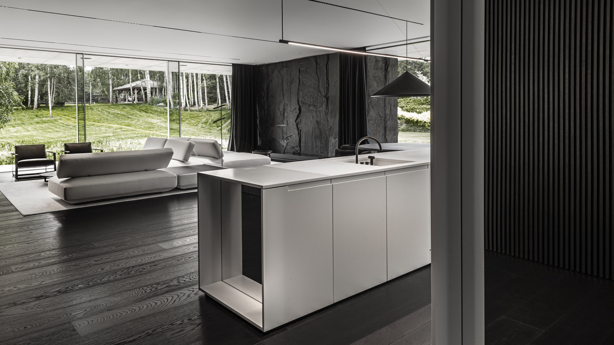
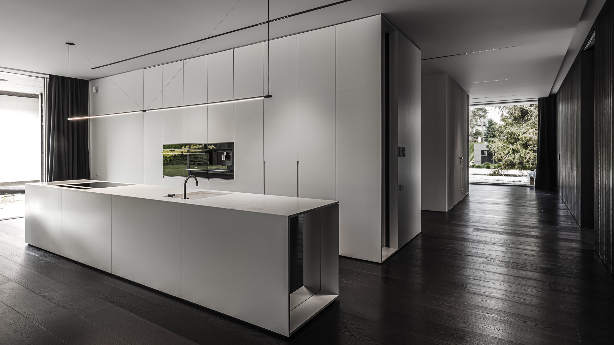
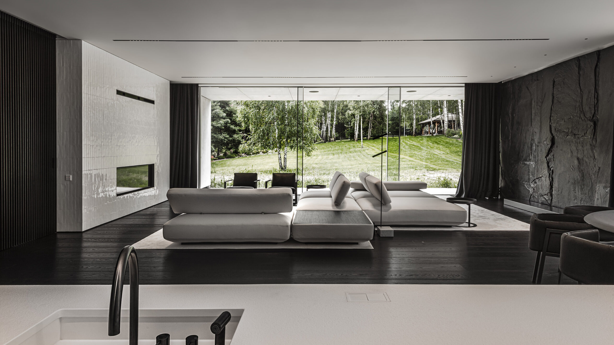
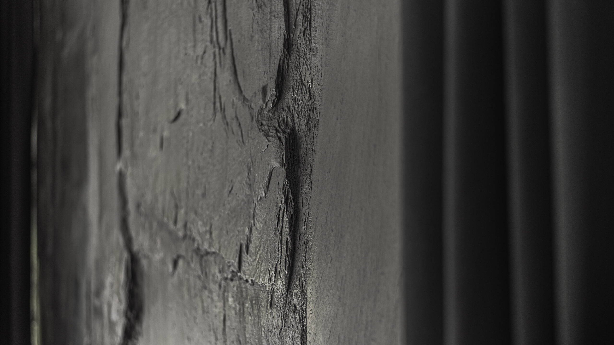
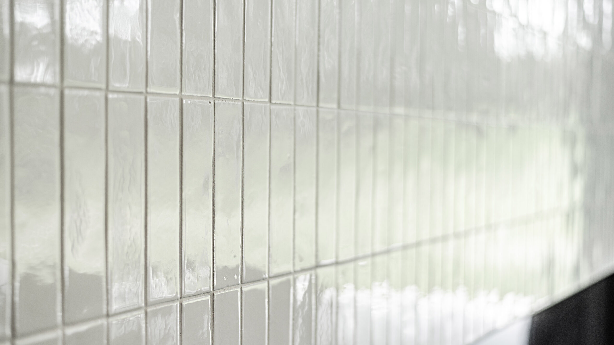
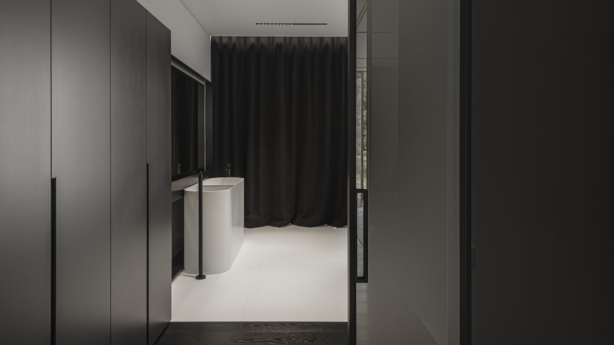
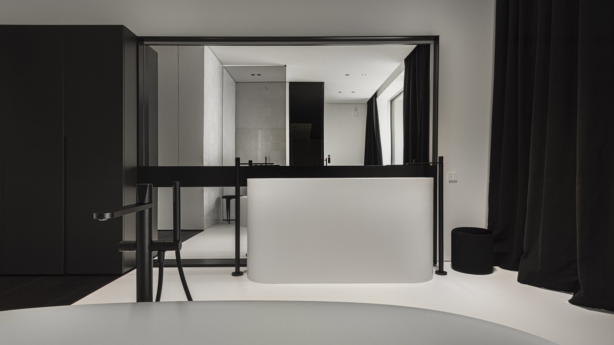
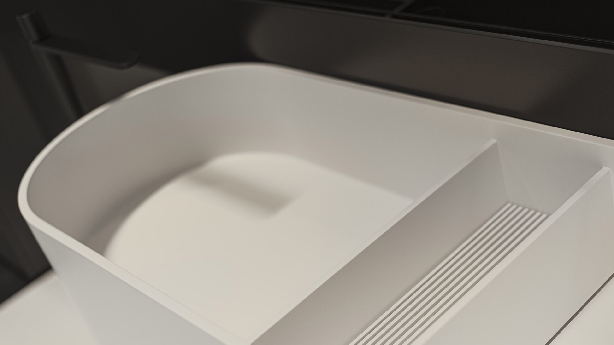
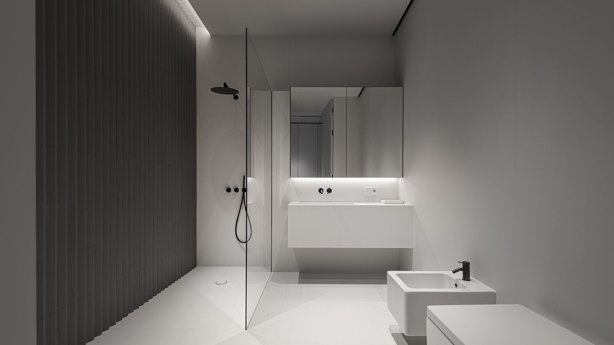
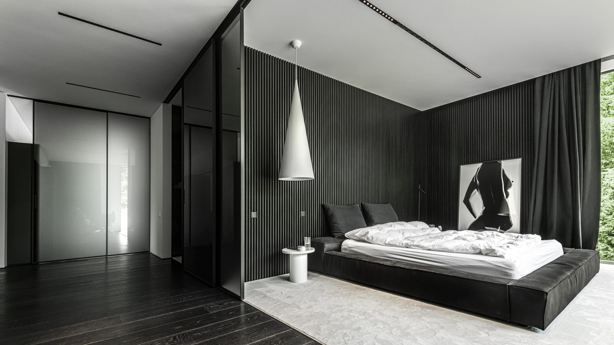
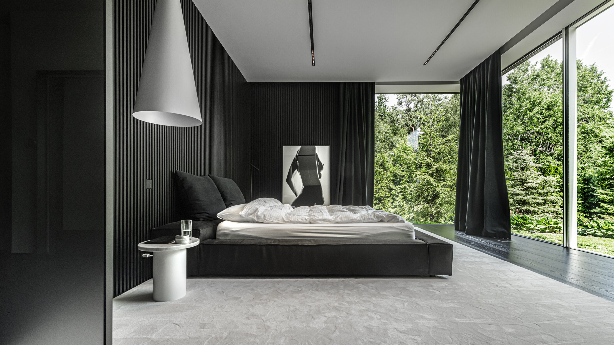
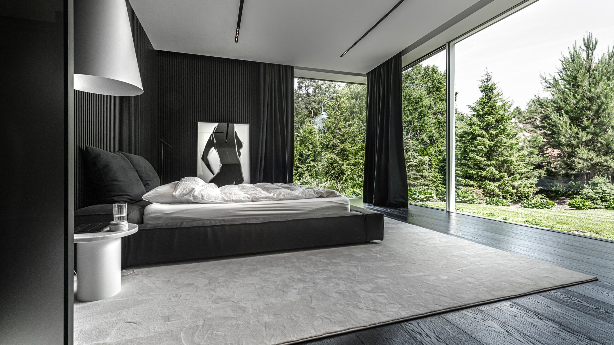
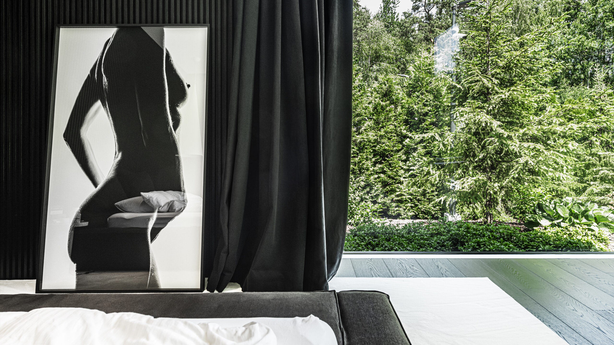
I.093
House interior design, Tomaszów Mazowiecki, Poland, 2019.
The interior of the house with rock combines ascetic, simple forms with refined elegance of materials. The deep, almost black shade of wood on the floor and some walls provides the perfect backdrop for white furniture, ceilings, and remaining walls, creating an attractive contrast and adding a sophisticated character to the interior. One of the most unique elements of this project is the rock wall in the living room. Made of authentic slate, imported in large rock blocks directly from Italy, it supports one of the corners of the house and serves as a strong yet elegant accent that defines the entire space. A key role in this project is played by the connection with nature. By using Swiss-made windows with very slim profiles, the house's windows virtually disappear, opening the interior to a beautiful garden while providing natural lighting to the entire space. Additionally, some windows can be fully concealed within the walls, further blurring the boundary between the interior and the surrounding landscape. Another distinctive feature is the entrance to the house through a massive, fully glazed pivot window. This creates a sense of openness and seamless transition between the external environment and the interior of the house, inviting light inside and emphasizing the open character of the space. The overall uniqueness of this exceptional project is complemented by carefully selected, high-quality furniture and lighting. When choosing each element, we ensured that it harmonizes perfectly with the rest of the interior while highlighting its unique character.
__
Wnętrze domu ze skałą, łączy w sobie ascetyczne, proste formy z wysublimowaną elegancją materiałów. Głęboki, prawie czarny odcień drewna na podłodze i niektórych ścianach stanowi idealne tło dla białych mebli, sufitów i pozostałych ścian, tworząc atrakcyjny kontrast i dodając wnętrzu wyrafinowanego charakteru. Jednym z najbardziej unikalnych elementów tego projektu jest ściana-głaz w salonie. Wykonana z autentycznego łupka, sprowadzonego w dużych blokach skalnych bezpośrednio z Włoch, podtrzymuje jeden z narożników domu i stanowi mocny, ale jednocześnie elegancki akcent, który definiuje całe wnętrze. Kluczową rolę odgrywa w tym projekcie kontakt z naturą. Dzięki zastosowaniu szwajcarskiej ślusarki okiennej o bardzo wąskim profilu, okna domu dosłownie znikają, otwierając wnętrze na przepiękny ogród, jednocześnie zapewniając naturalne oświetlenie całej przestrzeni. Dodatkowo niektóre okna mogą być w pełni schowane w ścianach, co jeszcze bardziej zaciera granicę między wnętrzem a otaczającym go krajobrazem. Z pewnością wyróżniającym elementem jest także wejście do domu, poprzez ogromne, całkowicie przeszklone piwotowe okno. Daje to poczucie swobody i płynnego przejścia pomiędzy zewnętrznym otoczeniem a wnętrzem domu, zapraszając światło do wnętrza i uwydatniając otwarty charakter przestrzeni. Całość tego wyjątkowego projektu dopełniają starannie dobrane, najwyższej jakości meble i oświetlenie. Wybierając każdy element, dbaliśmy o to, aby idealnie współgrał z resztą wnętrza, jednocześnie podkreślając jego unikalny charakter.
Foto © Mat Kuo Stolarski
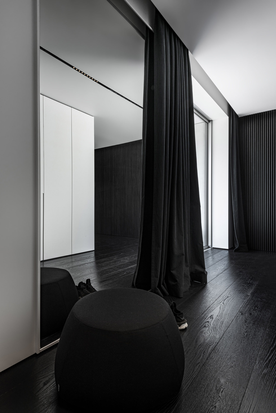
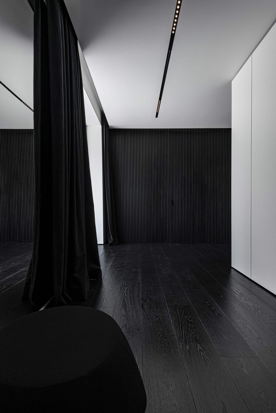
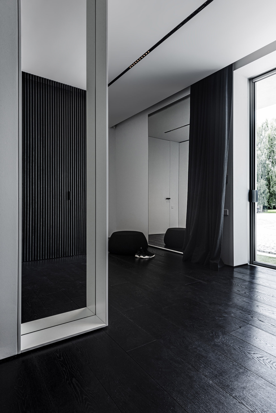
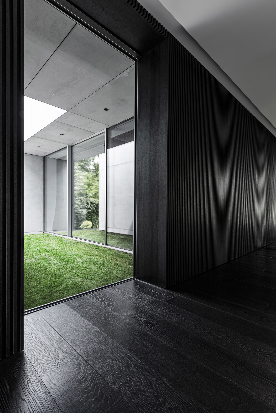
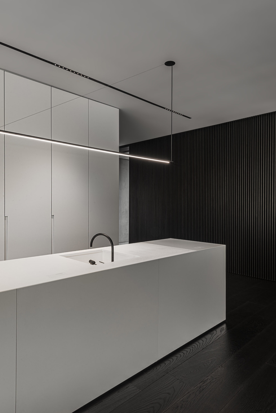
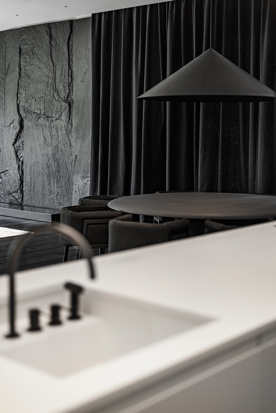
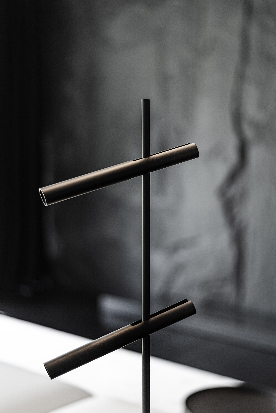
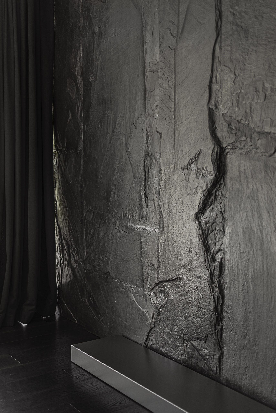
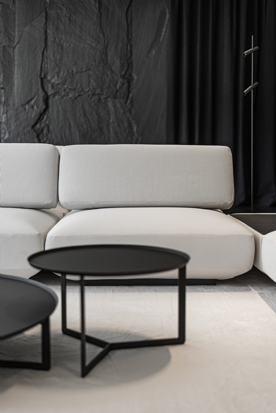
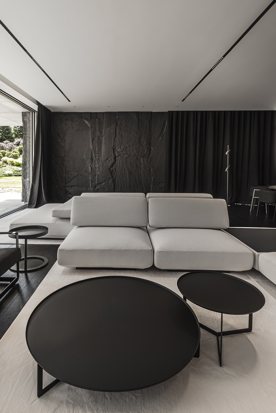
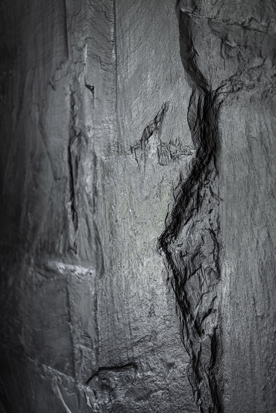
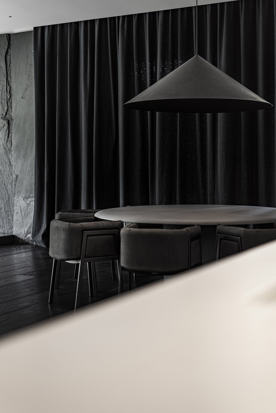
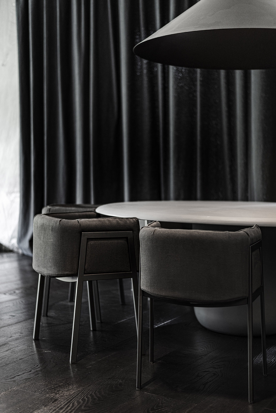
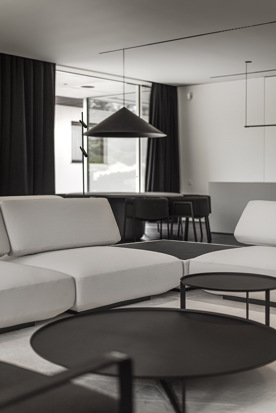
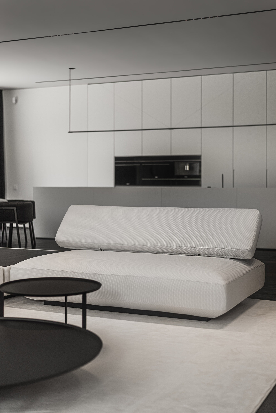
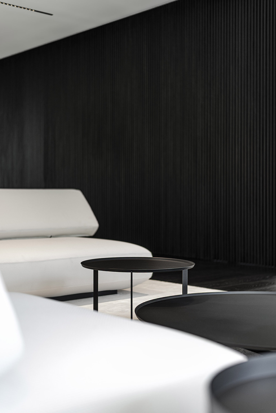
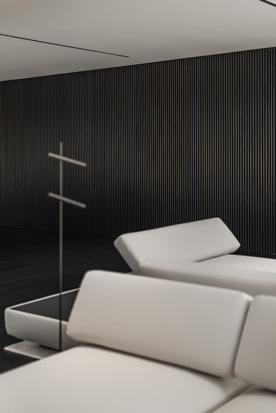
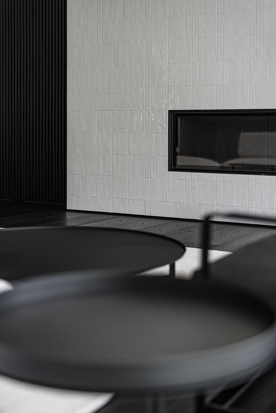
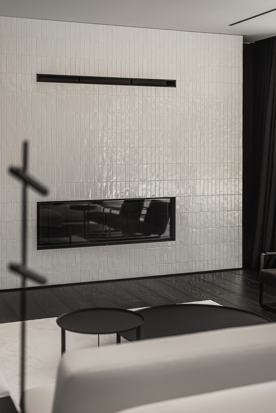
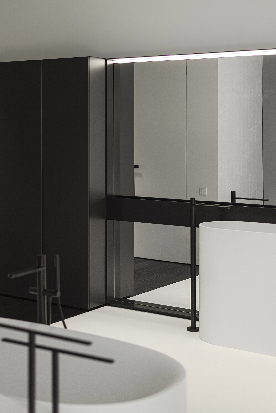
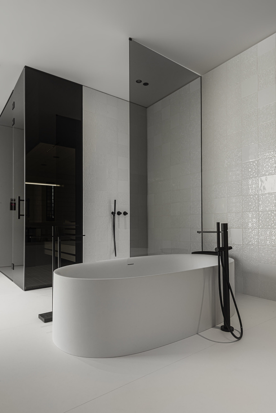
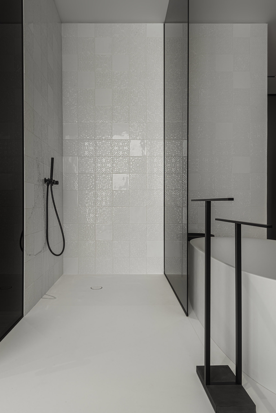
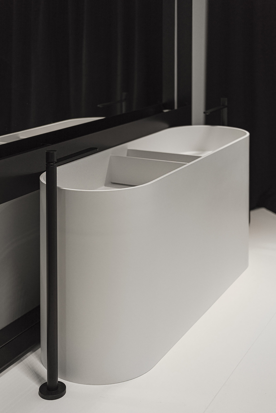
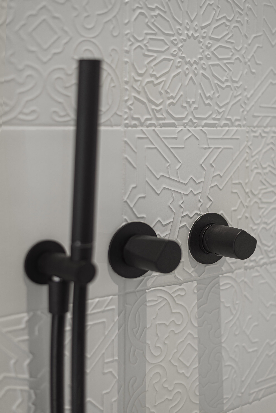
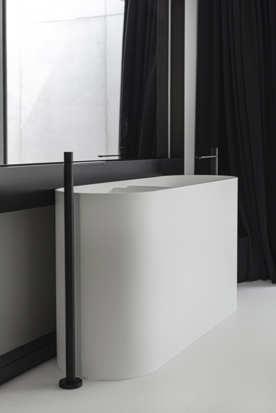
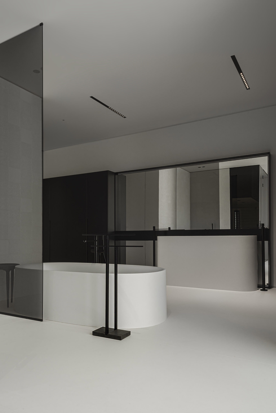
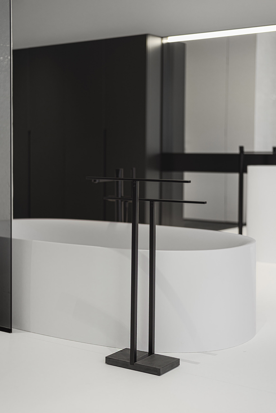
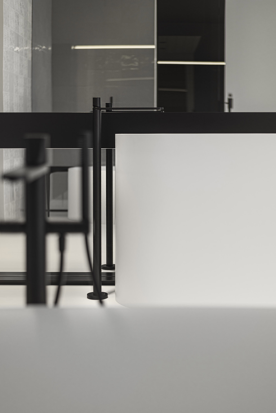
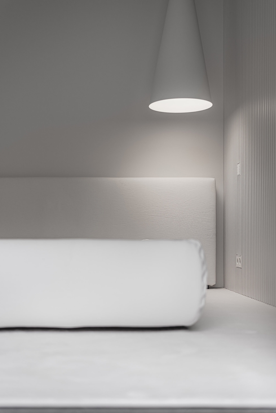
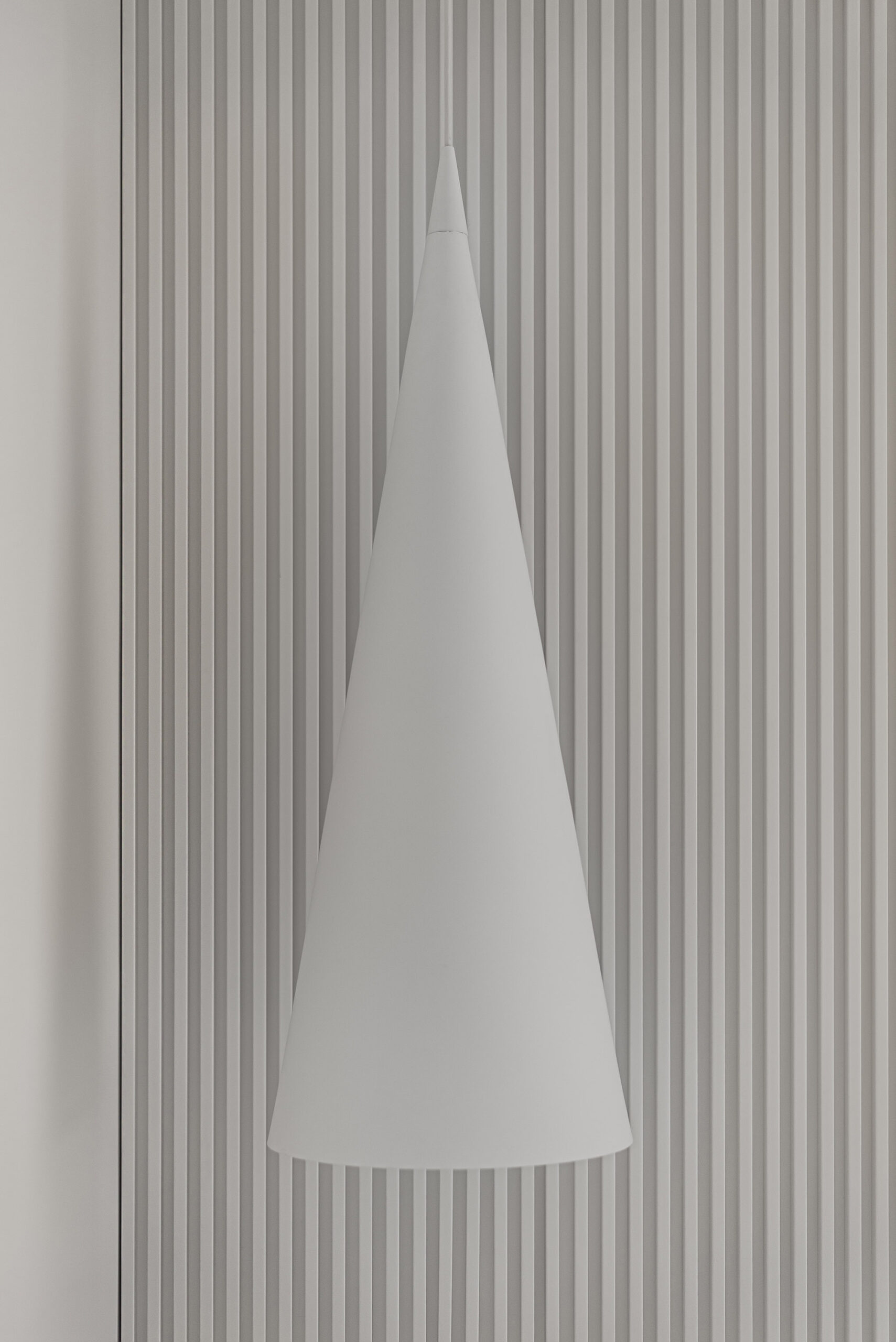
KUOO TAMIZO ARCHITECTS 2023 © ALL RIGHTS RESERVED. ANY USE OF CONTENT OF THIS SITE NEED AN OFFICIAL AUTHORIZATION OF IT'S AUTHOR. TERMS OF USE, PRIVACY POLICY AND COOKIES.