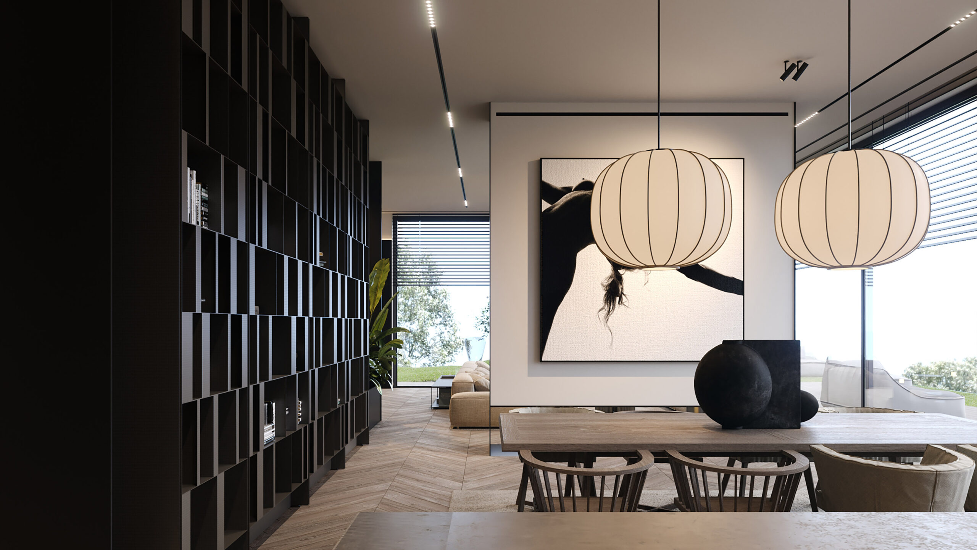
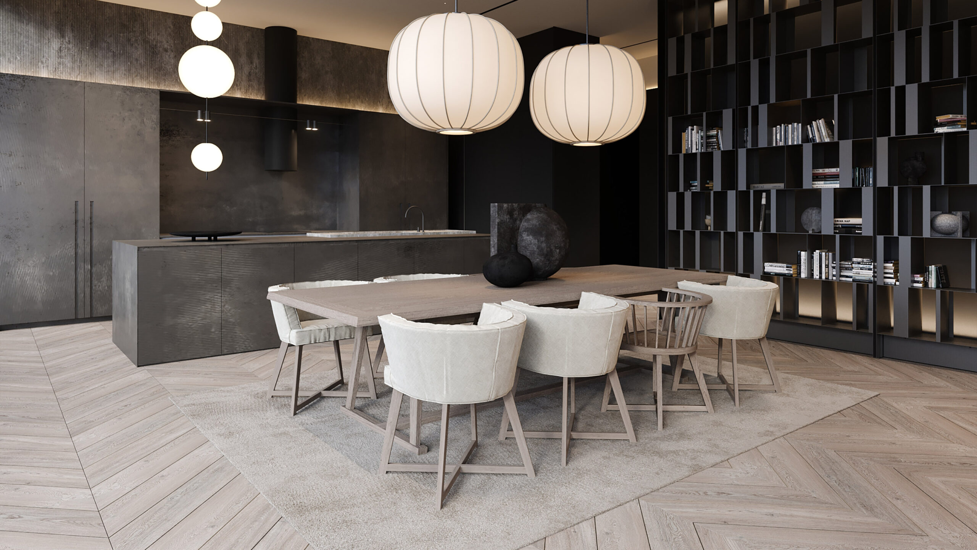
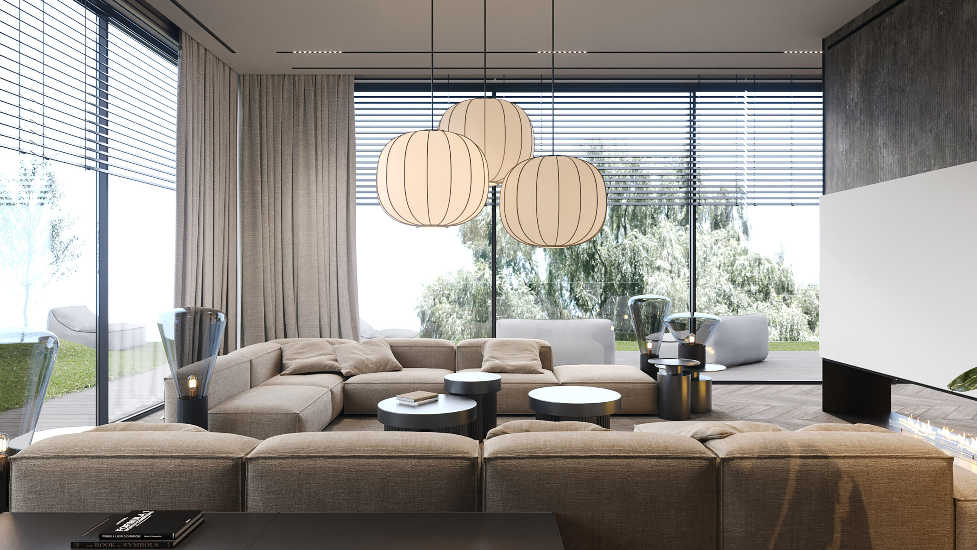
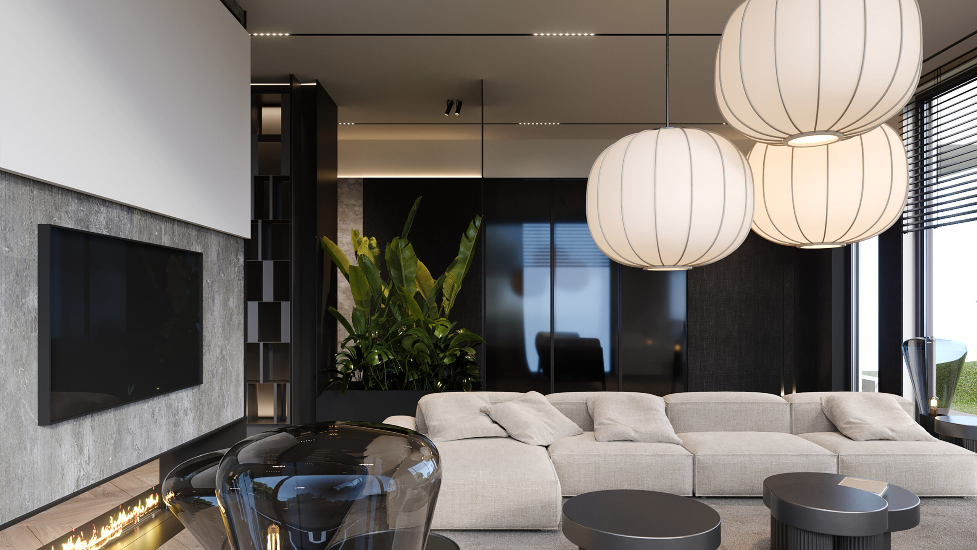
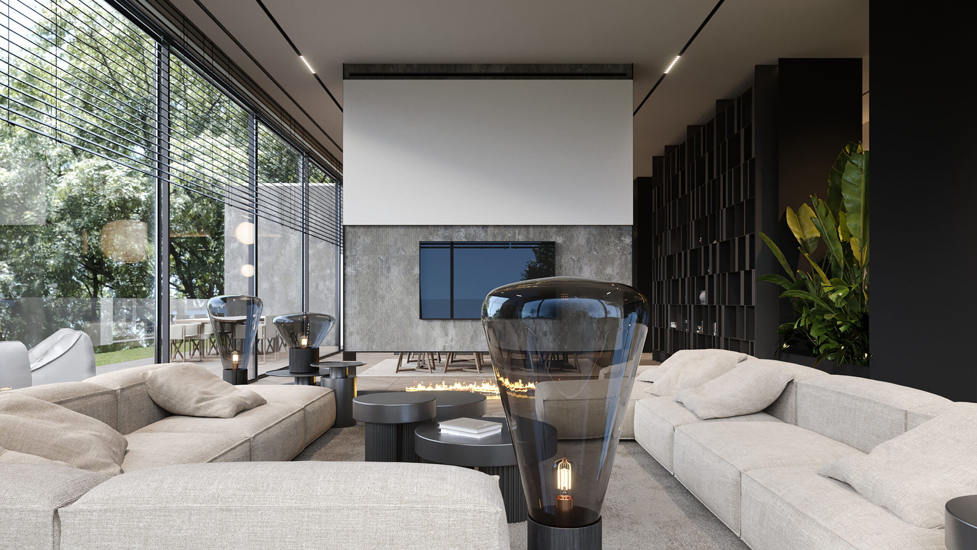
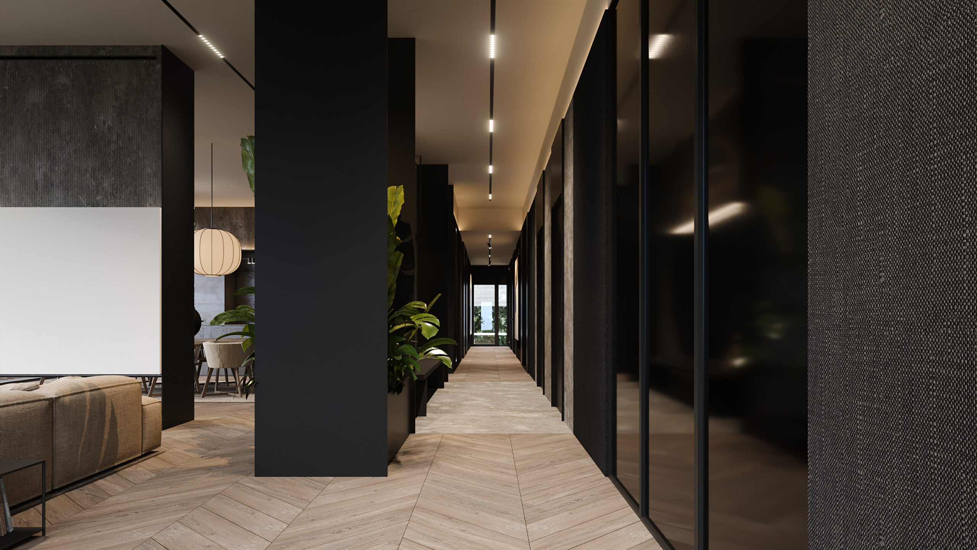
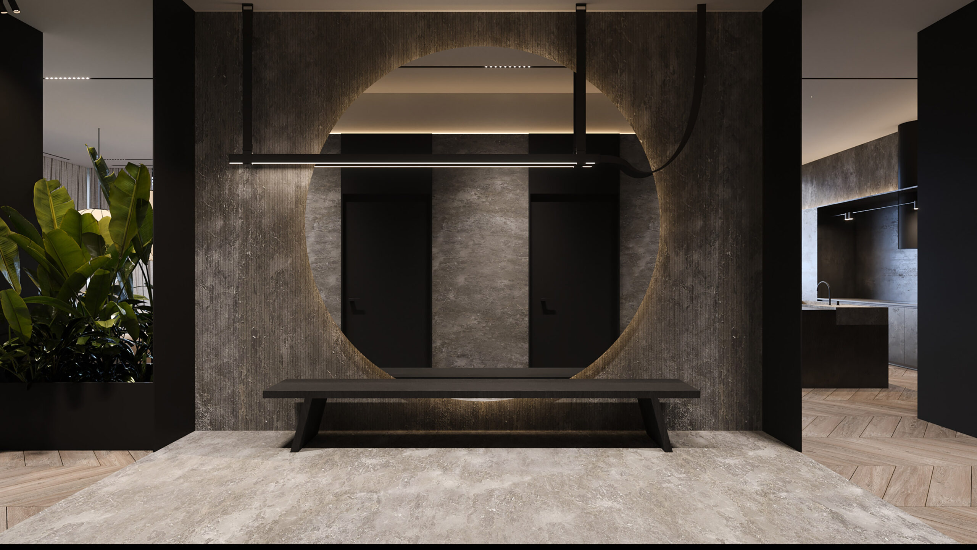
I.243
Apartment on Kielecka street, Warszawa, Poland, 2021.
The interior design of this apartment is a harmonious fusion of contemporary elegance, raw minimalism, and functional luxury. Located in a prestigious residential building on Kielecka Street in Warsaw, it offers 270 m² of thoughtfully designed space tailored for the comfort and lifestyle of a couple with two children.
The interior is defined by expansive glazing, which not only fills the space with natural light but also provides breathtaking views of the city skyline. The well-planned layout ensures a seamless flow between the living and private areas, creating a home that is both sophisticated and inviting.
The use of premium materials—including natural wood, refined stone, steel, and delicate textiles—emphasizes the minimalist aesthetic while adding warmth and elegance. Carefully designed lighting highlights key elements of the space, enhancing the textures and depth of the materials.
One of the apartment’s most impressive features is its spectacular rooftop terrace, serving as a natural extension of the living area. It offers the perfect setting for relaxation, social gatherings, or simply admiring the Warsaw skyline.
This project strikes a perfect balance between modern minimalism and luxurious comfort, resulting in an interior that is both visually striking and highly functional. Every detail has been meticulously considered to create a space where sophistication seamlessly meets everyday practicality.
__
Projekt wnętrz tego apartamentu to harmonijne połączenie współczesnej elegancji, surowego minimalizmu i funkcjonalnego luksusu. Zlokalizowany w prestiżowym budynku mieszkalnym przy ul. Kieleckiej w Warszawie, oferuje 270 m² przestrzeni zaprojektowanej z myślą o komforcie i stylu życia pary z dwójką dzieci.
Wnętrze wyróżniają ogromne przeszklenia, które nie tylko wprowadzają do wnętrza mnóstwo naturalnego światła, ale także otwierają widok na panoramę miasta. Przemyślane układy funkcjonalne pozwalają na płynne przenikanie się stref dziennych i prywatnych, tworząc przestrzeń, która jest zarówno reprezentacyjna, jak i przytulna.
Materiały użyte w projekcie – naturalne drewno, szlachetny kamień, stal oraz subtelne tkaniny – podkreślają minimalistyczny charakter wnętrza, dodając mu jednocześnie ciepła i elegancji. Przemyślane oświetlenie akcentuje kluczowe elementy przestrzeni, podkreślając faktury i głębię użytych materiałów.
Jednym z największych atutów apartamentu jest imponujący taras na dachu budynku, stanowiący naturalne przedłużenie części mieszkalnej. To idealne miejsce do odpoczynku, spotkań towarzyskich czy podziwiania panoramy Warszawy.
Projekt balansuje na granicy nowoczesnego minimalizmu i luksusowego komfortu, tworząc wnętrze, które jest zarówno estetyczne, jak i w pełni dostosowane do potrzeb mieszkańców. Każdy detal został starannie zaprojektowany, aby stworzyć przestrzeń, w której elegancja idzie w parze z codzienną funkcjonalnością.
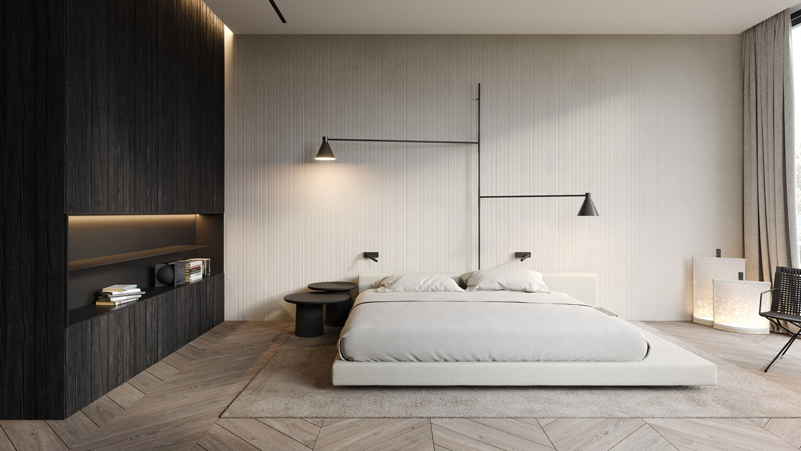
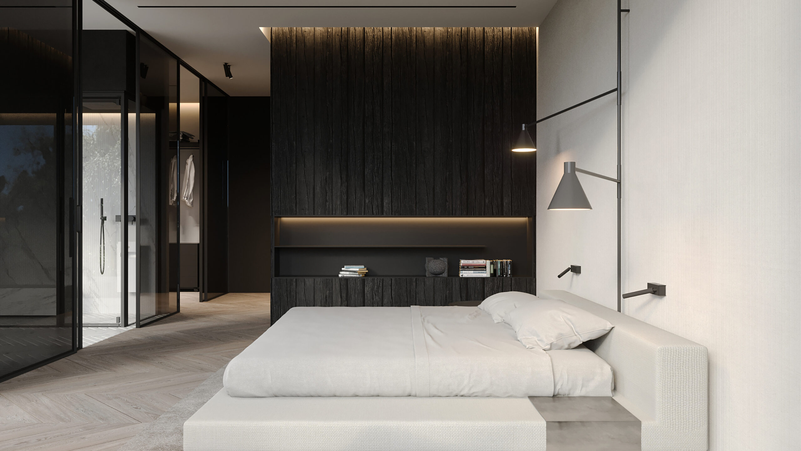
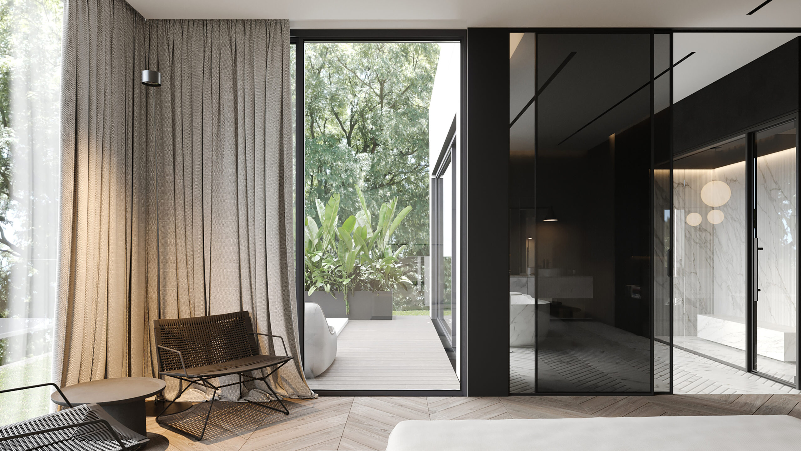
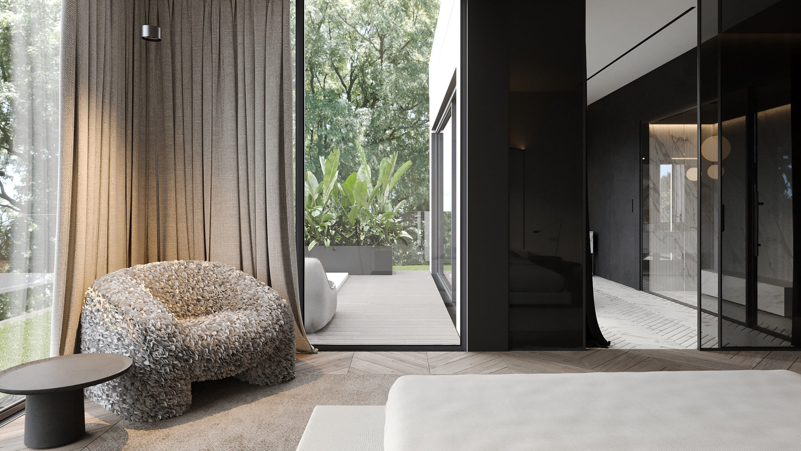
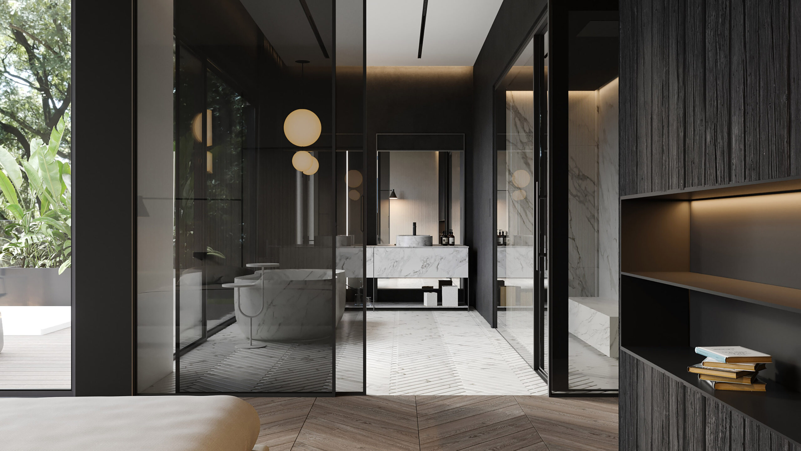
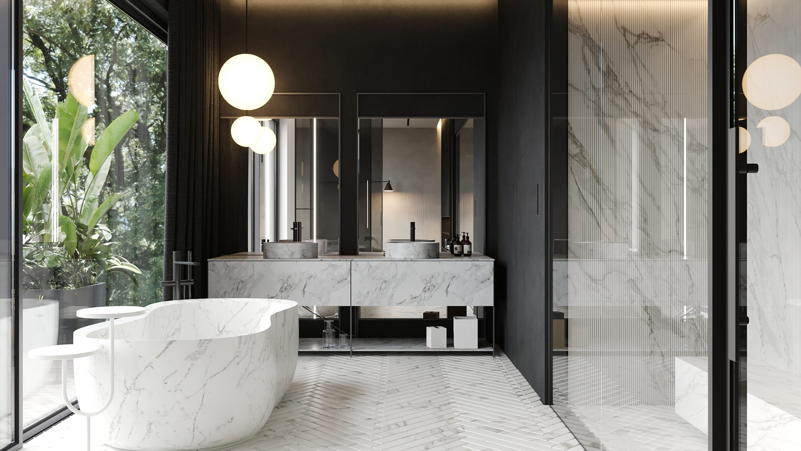
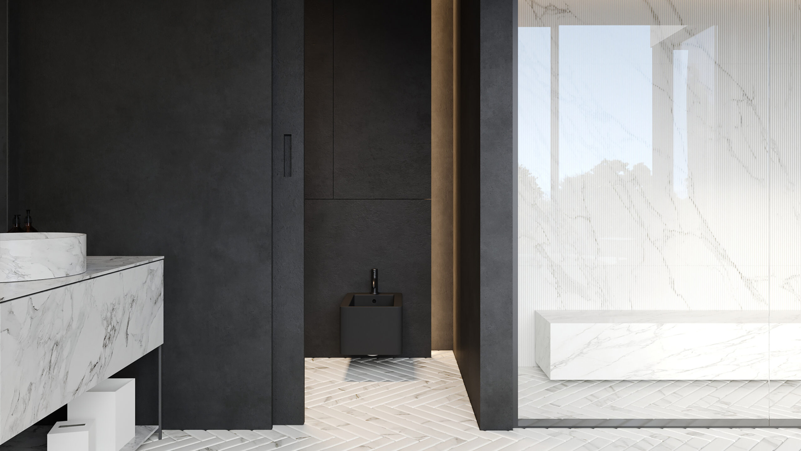
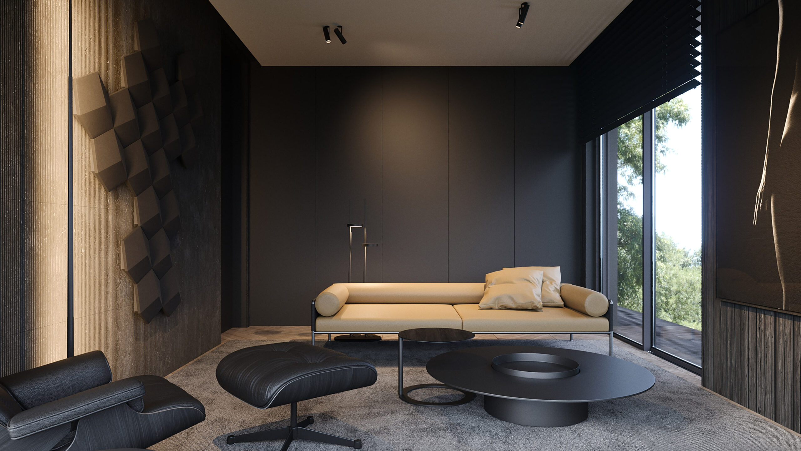
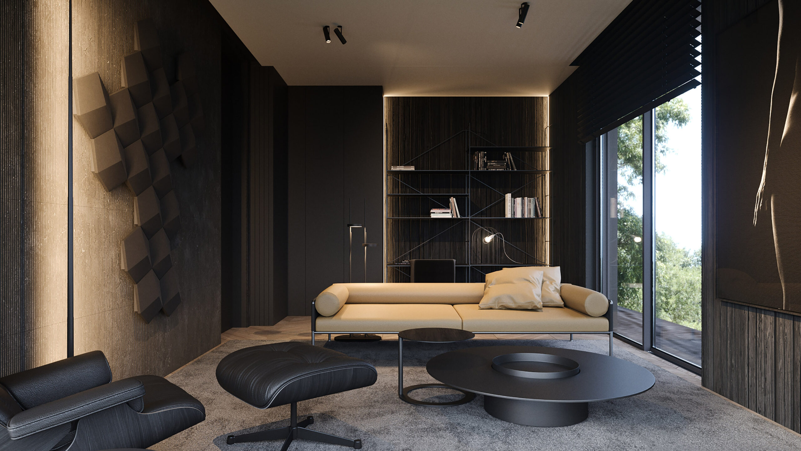
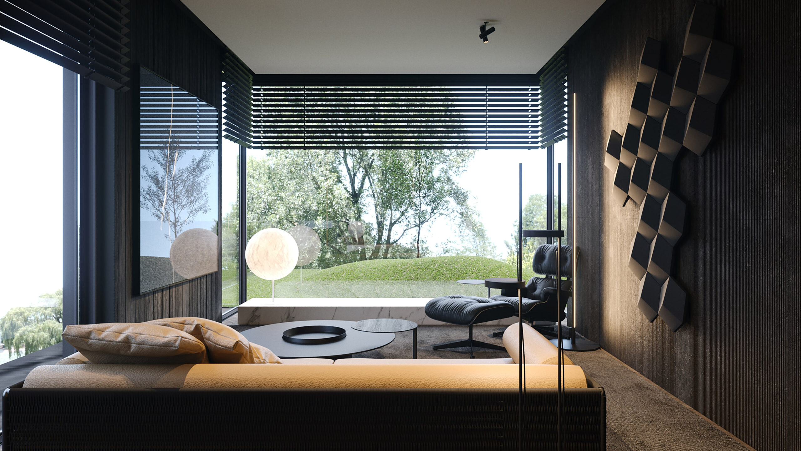
KUOO TAMIZO ARCHITECTS 2023 © ALL RIGHTS RESERVED. ANY USE OF CONTENT OF THIS SITE NEED AN OFFICIAL AUTHORIZATION OF IT'S AUTHOR. TERMS OF USE, PRIVACY POLICY AND COOKIES.