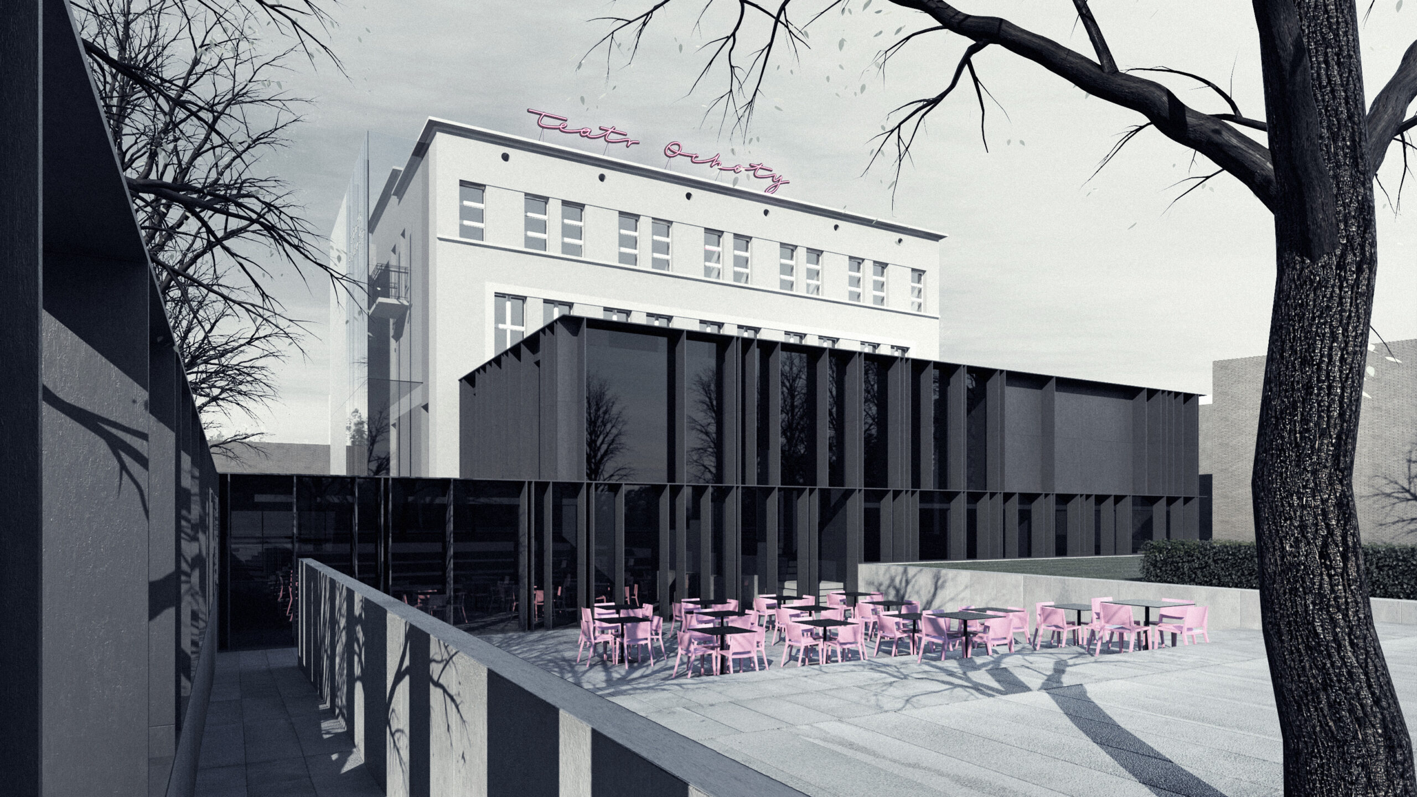
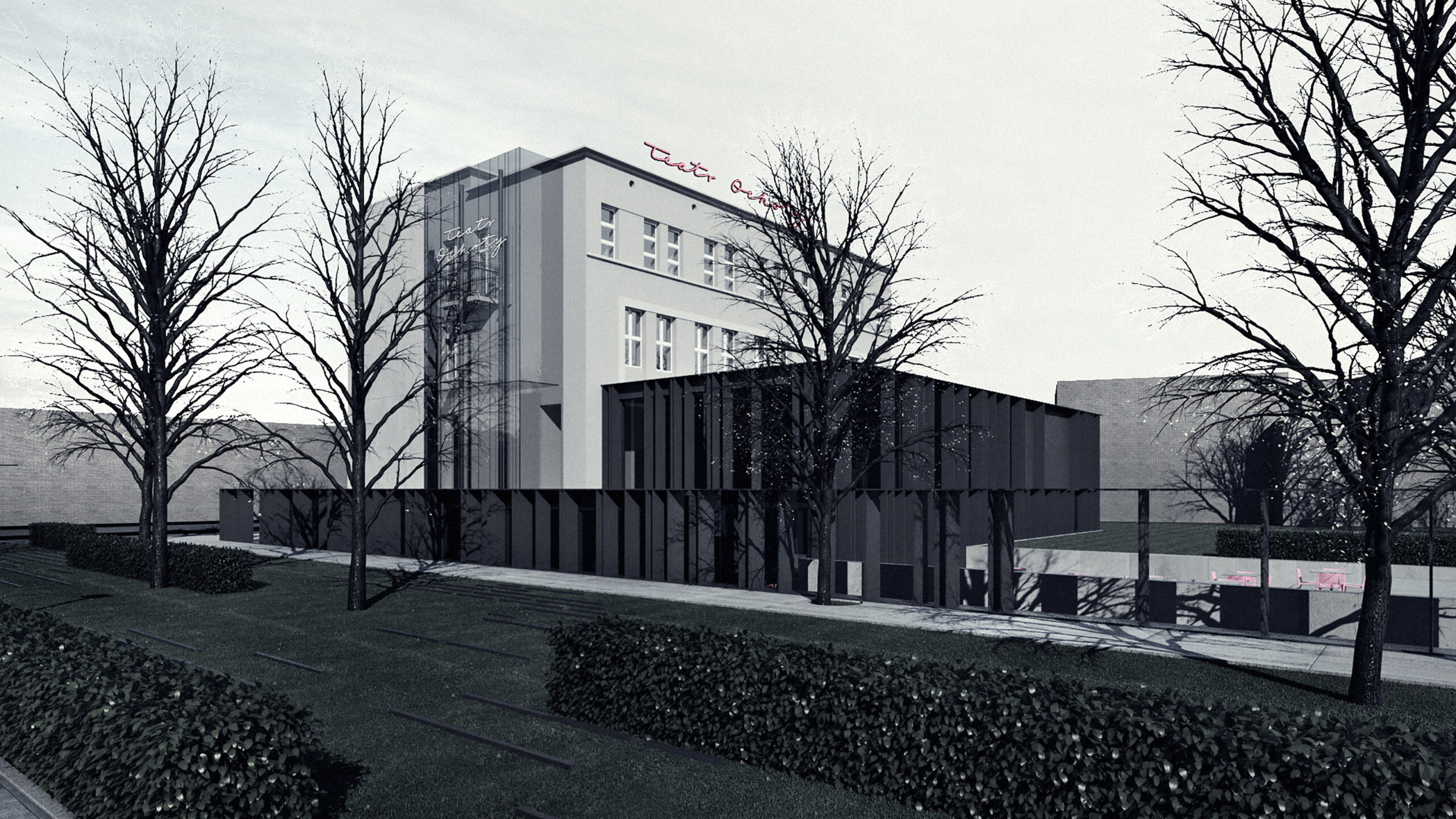
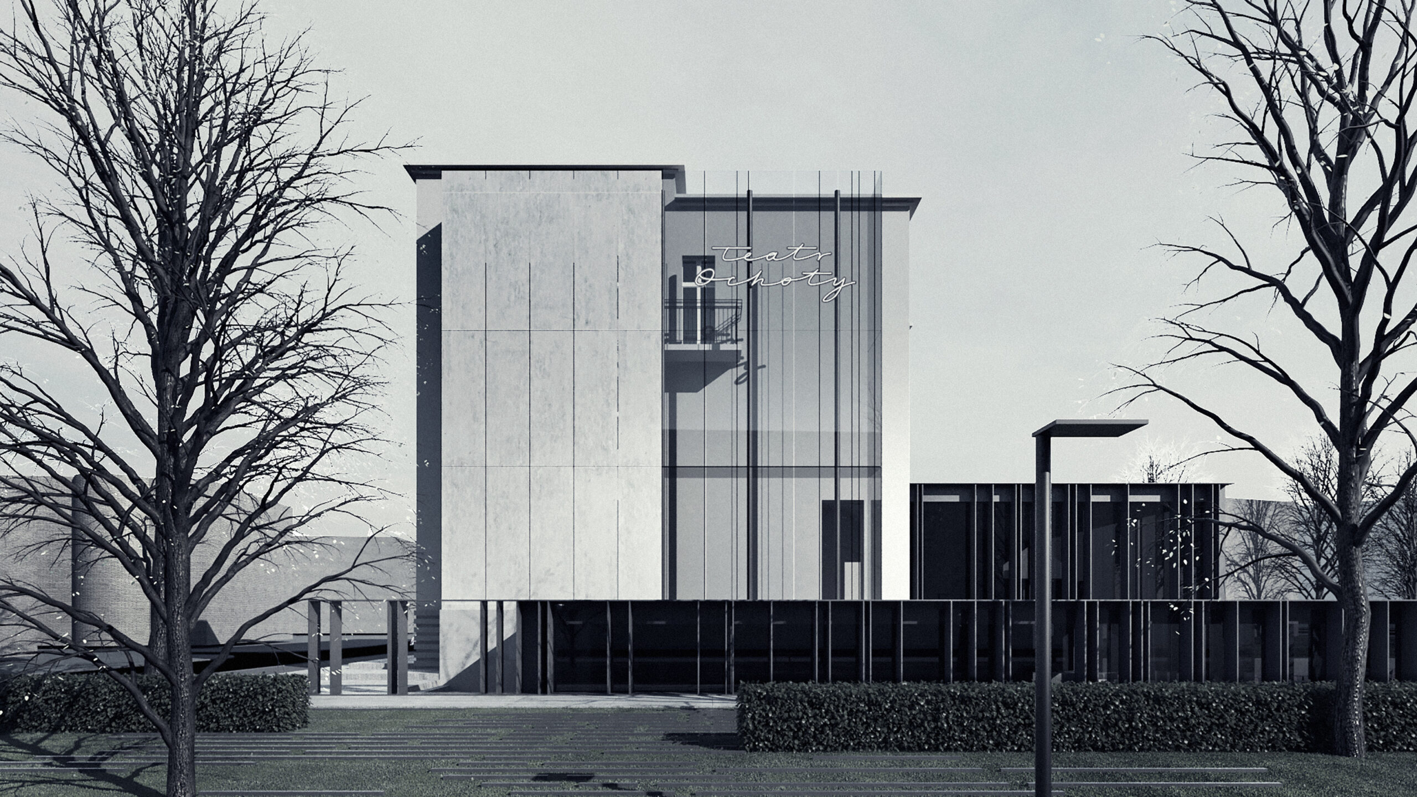
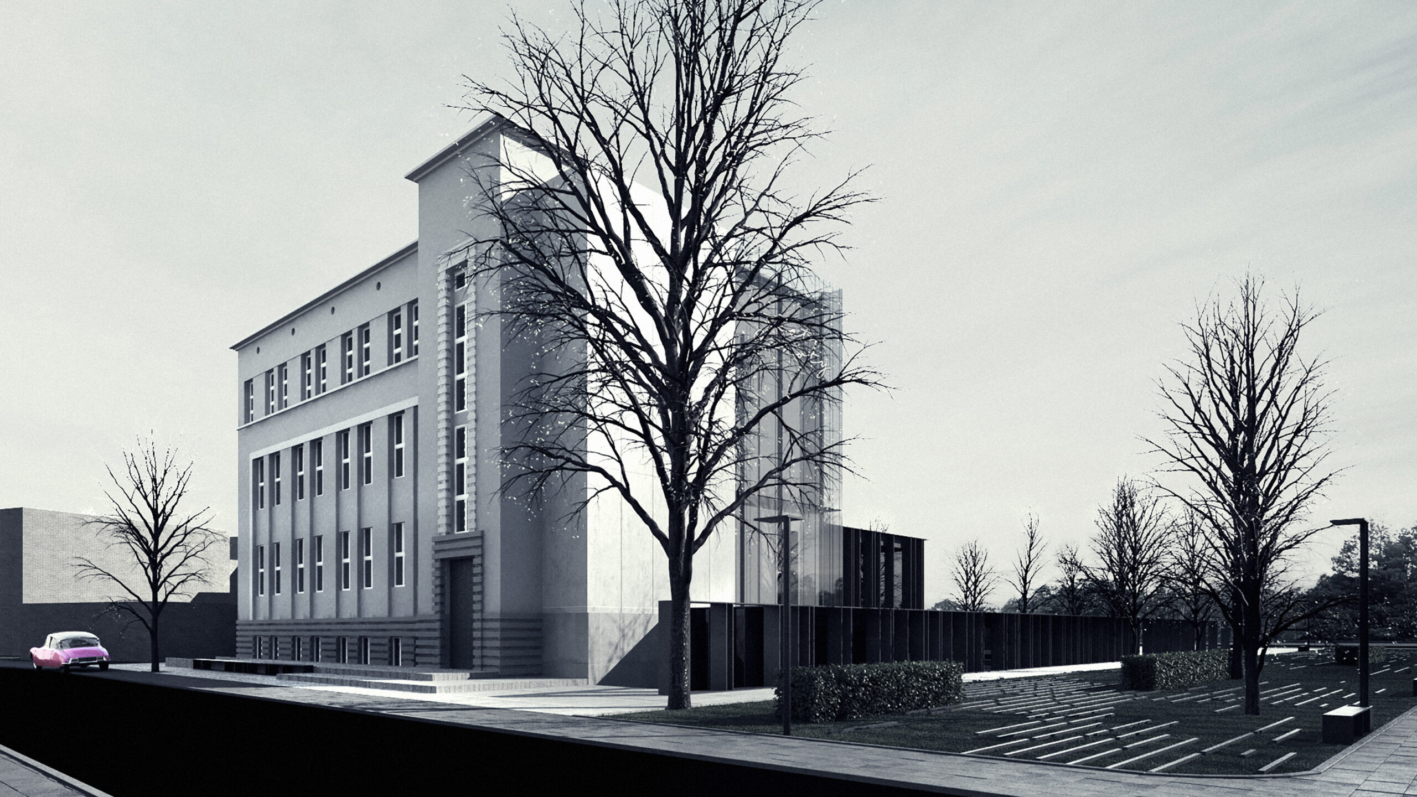
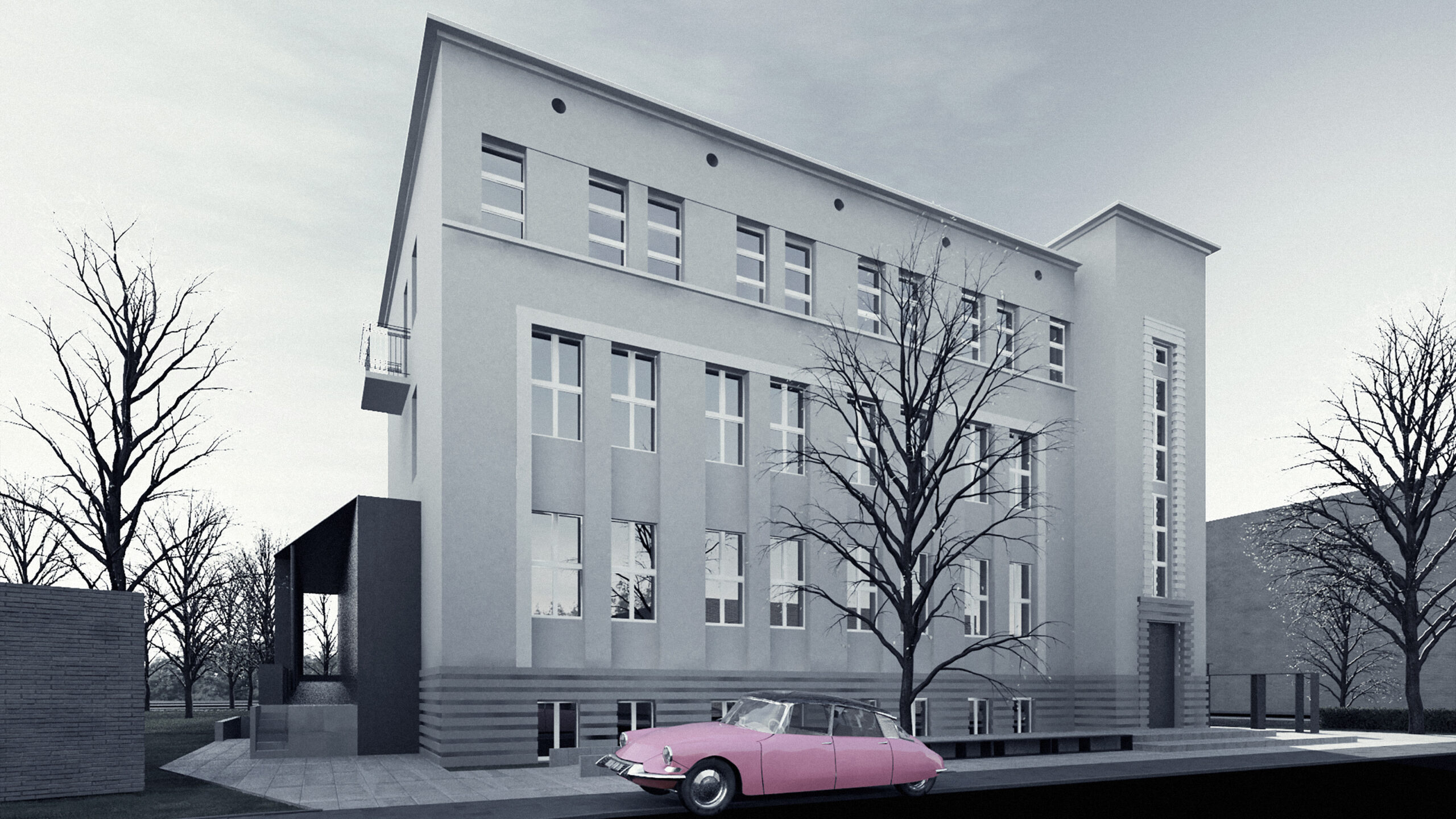
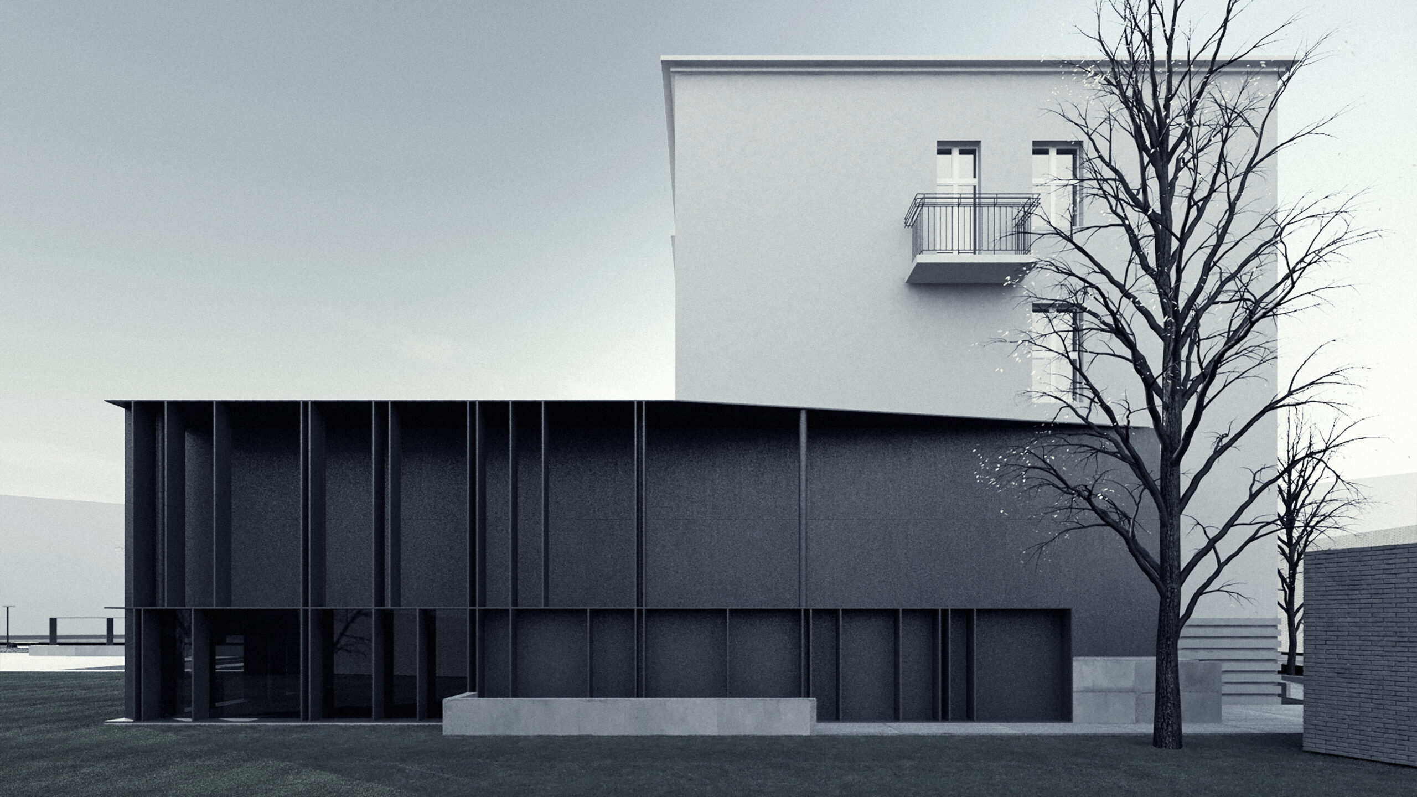
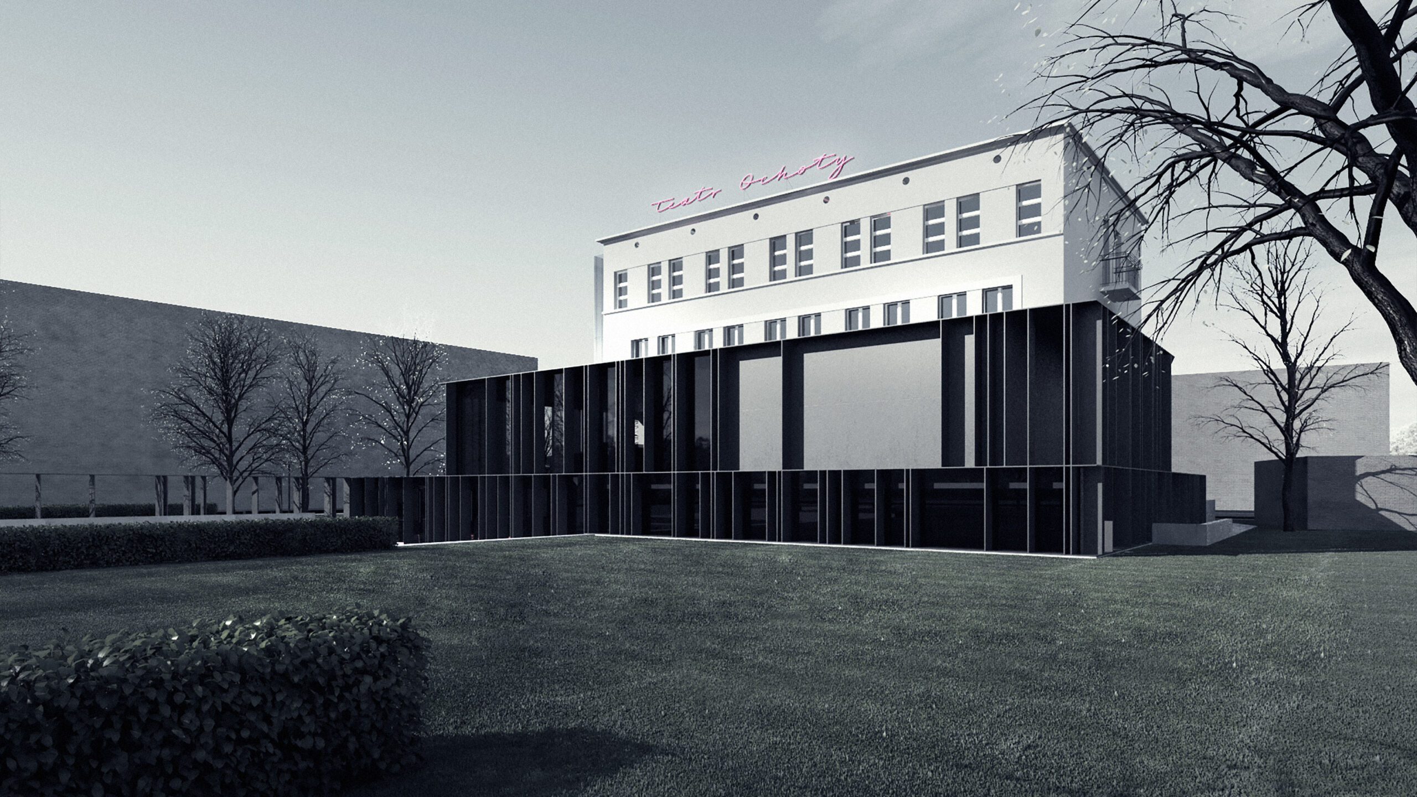
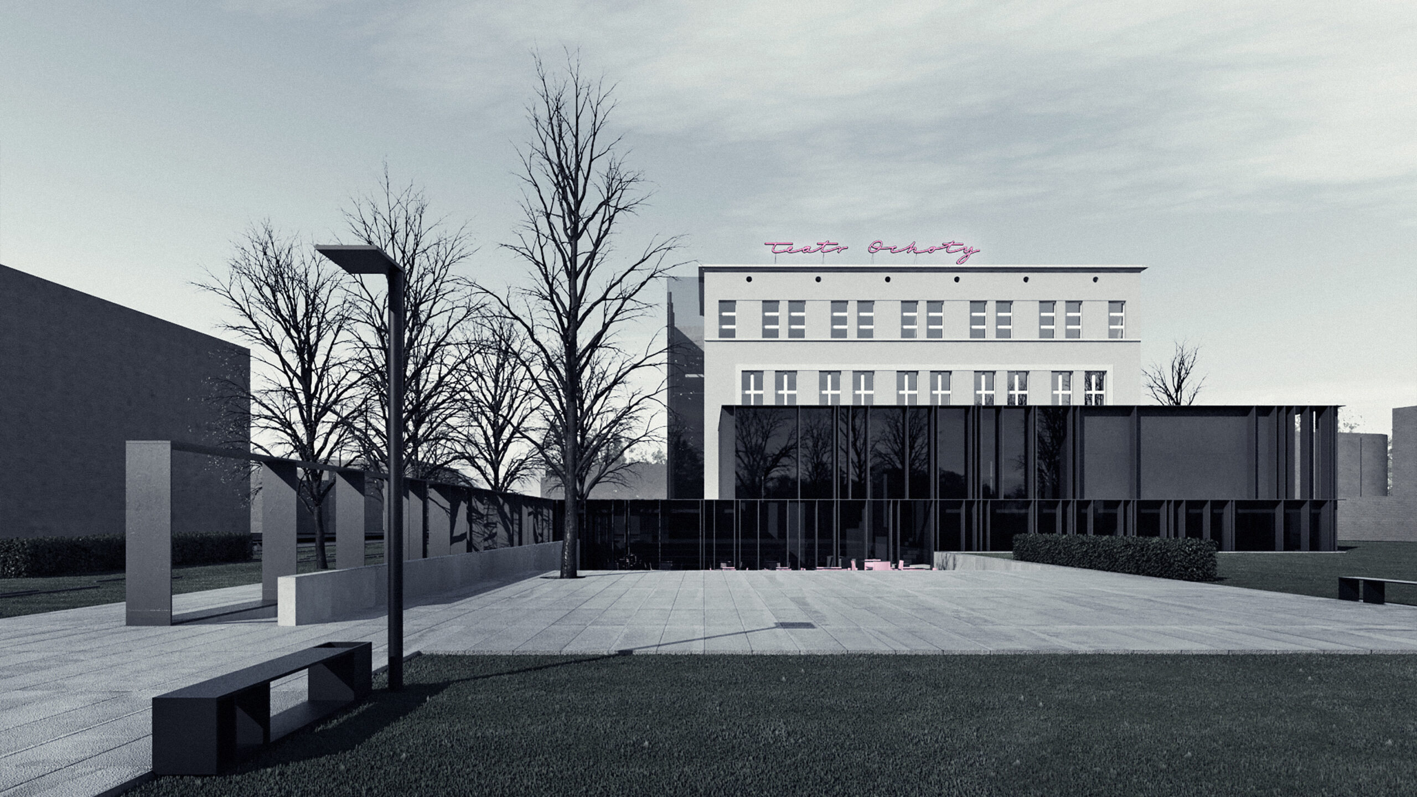
A.042
Ochota Theatre, Warsaw, Poland, 2010.
The premises of Ochota Theatre are in a building built in the 1930s. It is situated in a privileged location, between the Warsaw cosy development and by a green square. As the original building use was different, its functional structure imposed a lot of trouble and difficulties on the current tenant. Therefore, it was decided to complete the necessary renovation and outward extension of the building so as to meet the basic standards as a theatre building. By chance, it was also decided to organise the nearby square. To this end, an architectural design competition was held, in which our entry received a second class distinction.
__
Siedziba Teatru Ochoty mieści się w budynku wybudowanym w latach 30. XX wieku. Jest on położony w atrakcyjnej lokalizacji, pomiędzy kameralną warszawską zabudową, przy zielonym skwerze. Ponieważ pierwotne przeznaczenie budynku było inne, jego struktura funkcjonalna przysparzała obecnemu użytkownikowi wiele kłopotów i barier. Dlatego też zdecydowano o konieczności remontu i rozbudowy budynku tak aby spełniał on podstawowe standardy budynku o funkcji teatru. Przy okazji postanowiono również uporządkować pobliski skwer. W tym celu zorganizowano konkurs architektoniczny, w którym nasza praca otrzymała wyróżnienie II stopnia.
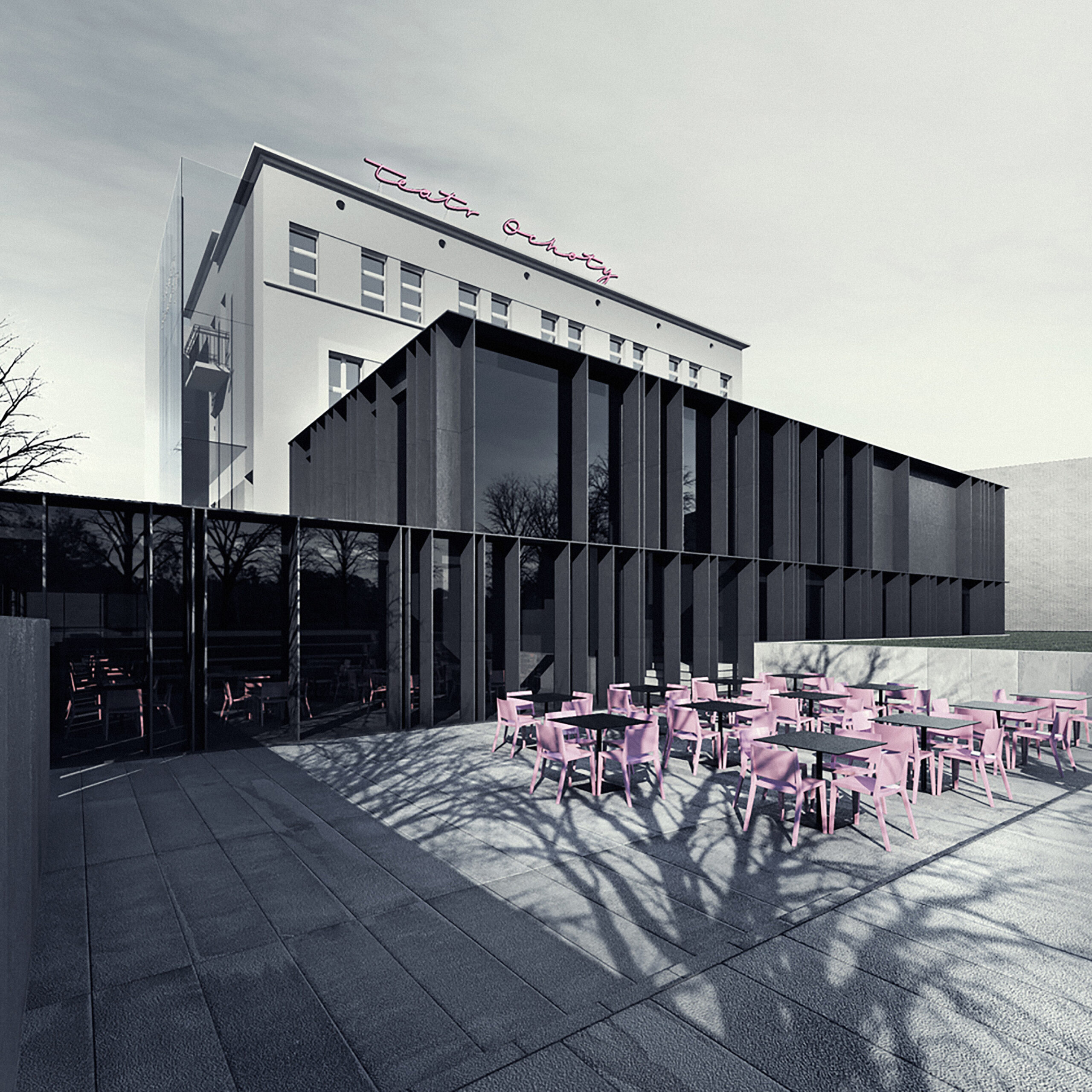
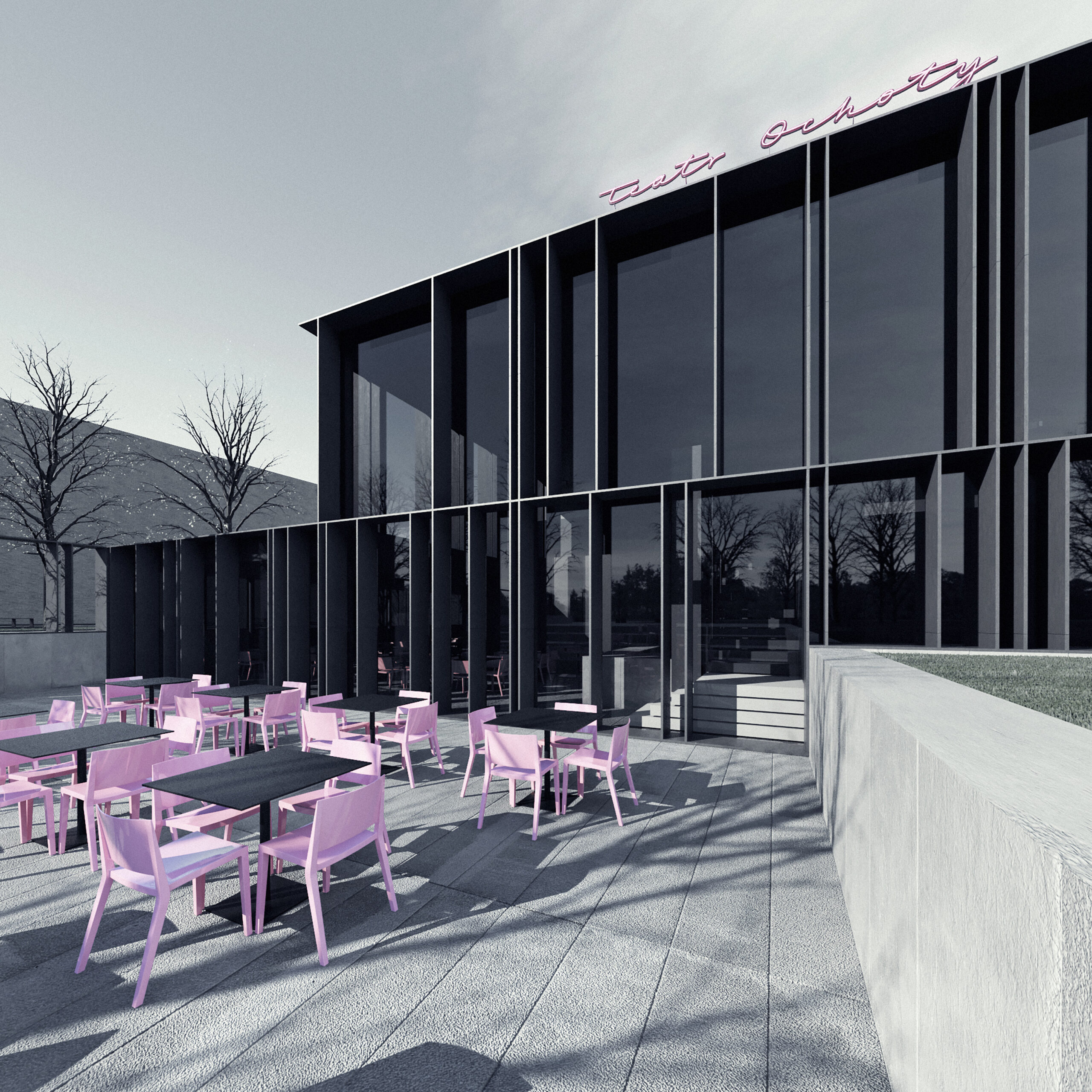
KUOO TAMIZO ARCHITECTS 2023 © ALL RIGHTS RESERVED. ANY USE OF CONTENT OF THIS SITE NEED AN OFFICIAL AUTHORIZATION OF IT'S AUTHOR. TERMS OF USE, PRIVACY POLICY AND COOKIES.