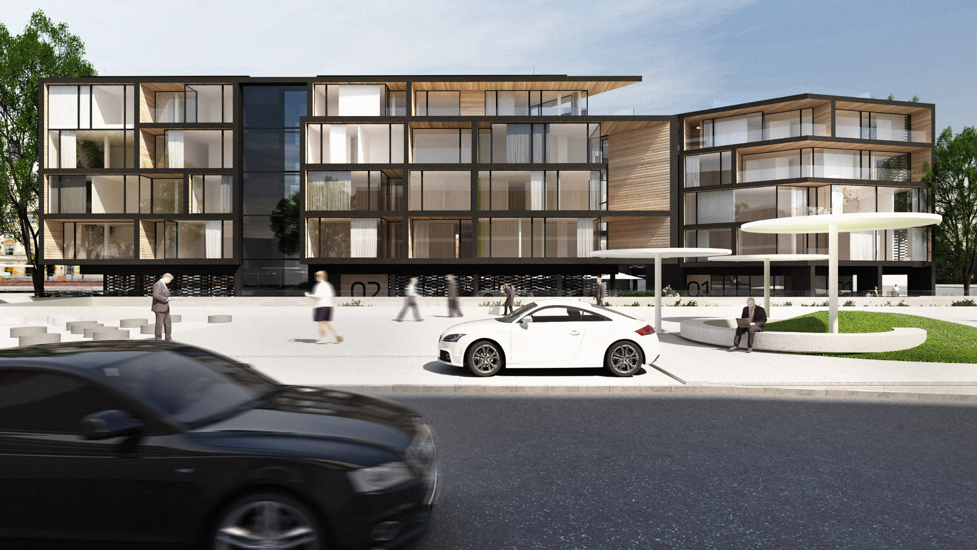
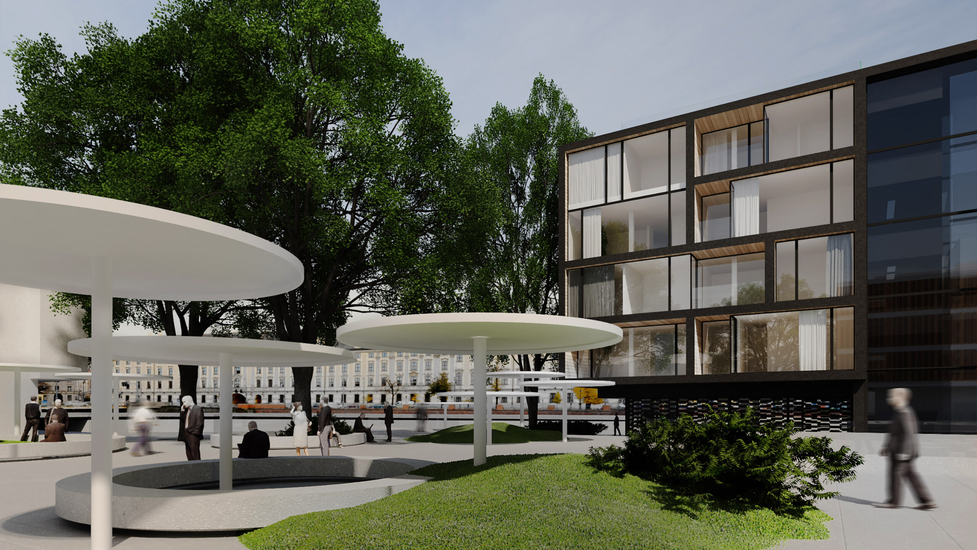
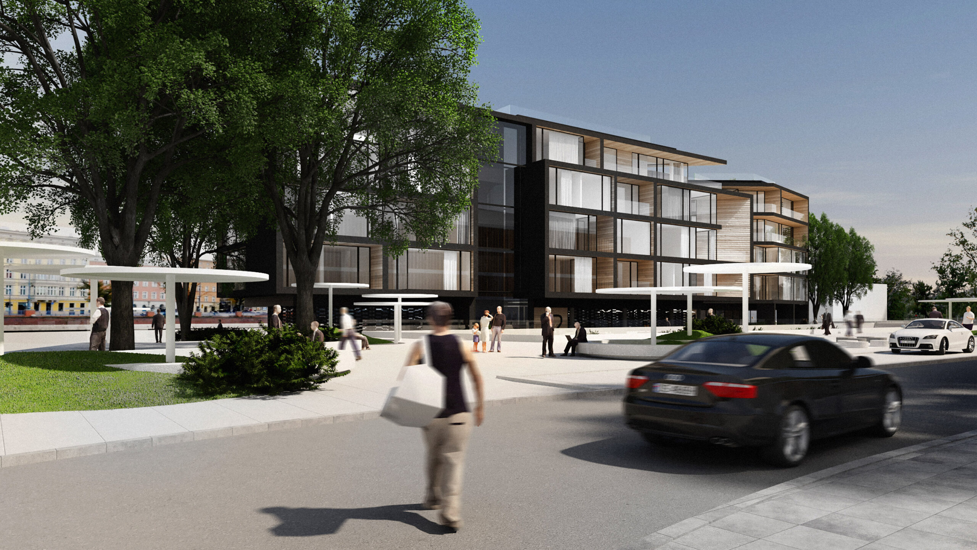
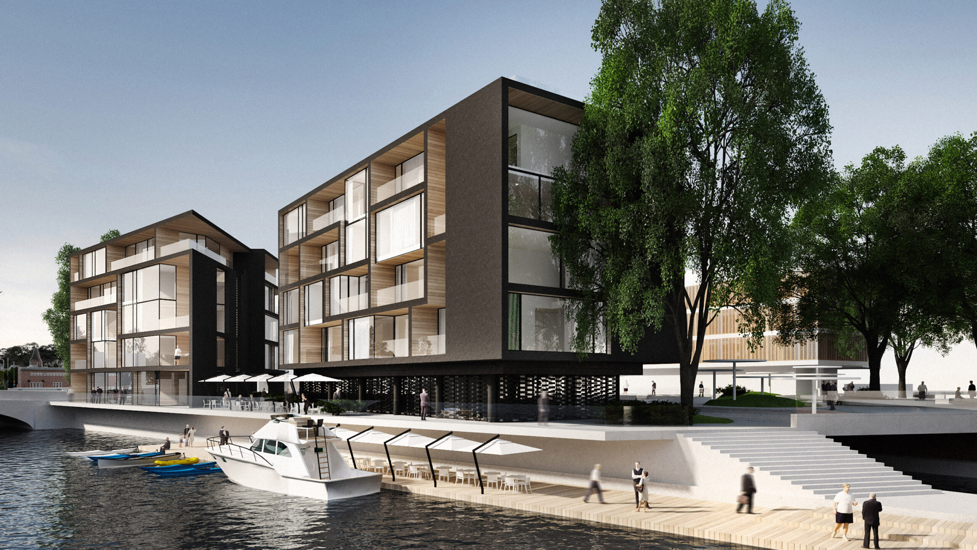
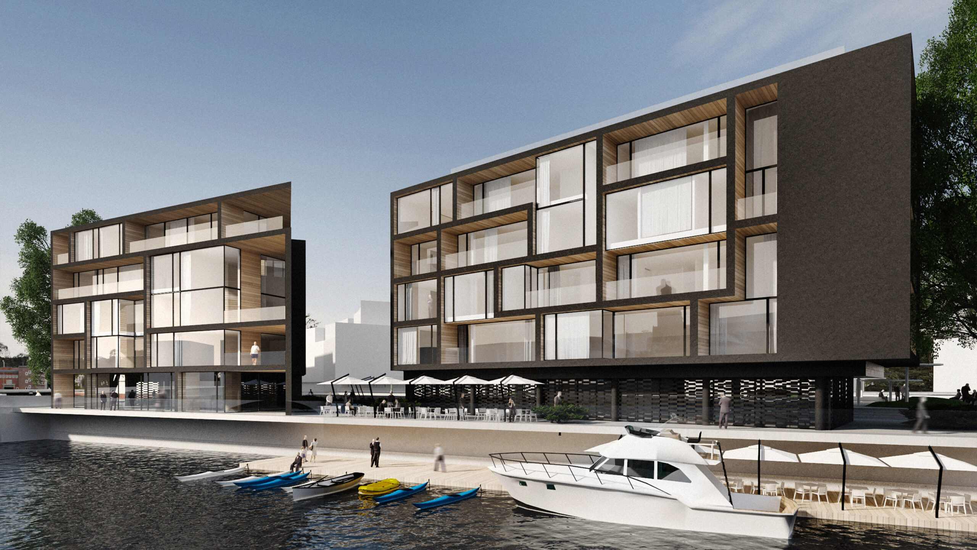
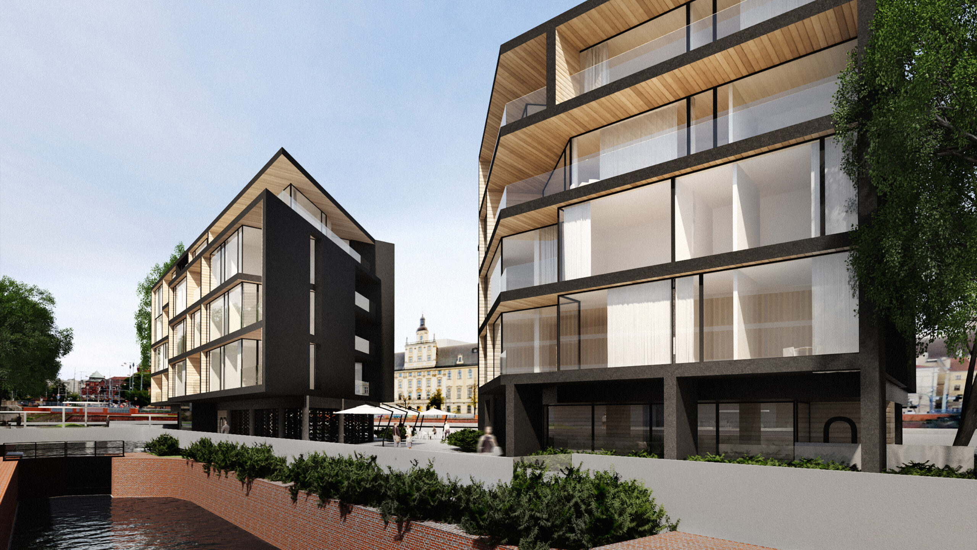
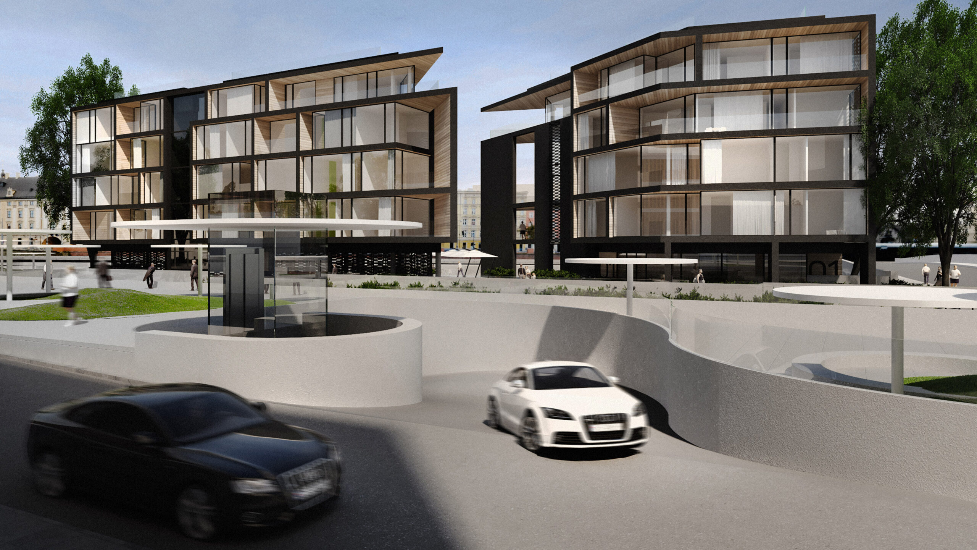
A.054
Residential building on Pomerania island, Wrocław, Poland, 2012.
The location of the designed object is one of the most attractive in Wroclaw. The Pomeranian Island located in the city centre, on the southern branch of the Oder River, with its historic surroundings enriched by beautiful objects of inland navigation infrastructure (Public Lock), has a huge potential in terms of commercial value and aesthetics. The analysis combined with discussion about the use in this spot led us to a conclusion that the best solution is to build an apartment building with services on the ground floor and a parking in the basement. Making the island accessible to public will raise its attractiveness and constitute the design intent, which will certainly be a significant asset of this place. One of the main intents of the design is to adapt the size of the proposed exhibit structures to the environment, choose materials and, above all, to enter into the context and intent of the local plan. According to this document, to the north-west of the developed area there will be objects with dedicated public space, on the axis of which the University of Wroclaw building will be seen. In order not to interfere with this view we decided to shape body of the building designed by us in such a way as to crop the Leopoldina Tower. Thereby we raise the standing of both the above-mentioned public space as well as the design intent, including the university building itself. On account of the exceptional character of the place it was also proposed to make an unusual internal division of the building surface on individual, unique apartments, some of which are two-storey offices. This division was reflected on the outside of the building by creating artistic mess and, simultaneously, a geometric order of the elevation composition.
The following design was created for the competition announced by the investor Topacz Investment. Out of approximately 100 entries submitted in the competition our design came 1st (tie). In the course of subsequent reflections the investor decided that from the two award-winning designs our project will be implemented. However, it turned out that the investor had changed their mind and commissioned the development of a completely different design to an architecture office from Wroclaw.
__
Lokalizacja projektowanego obiektu to jedno z najatrakcyjniejszych miejsc Wrocławia. Wyspa Pomorska położona w centrum miasta nad południową odnogą Odry, z zabytkowym otoczeniem wzbogaconym o piękne obiekty infrastruktury żeglugi rzecznej (Śluza Mieszczańska) stanowi ogromny potencjał walorów użytkowych oraz estetycznych. Analiza połączona z dyskusją na temat funkcji jaka powinna zaistnieć w tym miejscu doprowadziła nas do wniosku, że najlepszym rozwiązaniem będzie budynek apartamentowy z usługami w parterze oraz parkingiem w części podziemnej. Udostępnienie wyspy jako miejsca publicznego podniesie jego atrakcyjność oraz otworzy całe założenie na Odrę, co z pewnością stanowić będzie istotny walor tego miejsca. Jednym z głównych założeń projektowych jest dostosowanie się do otoczenia przez wielkość proponowanej zabudowy, dobór materiałów a przede wszystkim wpisanie się w kontekst i jego założenia zawarte w planie miejscowym. Według tego dokumentu na północny zachód od opracowywanego obszaru powstaną obiekty z wydzieloną przestrzenią publiczną, na osi której widoczny będzie budynek Uniwersytetu Wrocławskiego. Aby nie zakłócić tego wyjątkowego widoku postanowiliśmy tak ukształtować bryłę projektowanego przez nas budynku aby kadrował on wieżę zespołu Leopoldiny. Tym samym podnosimy rangę zarówno ww przestrzeni publicznej jak i projektowanego założenia a także samego budynku uniwersytetu. Ze względu na wyjątkowy charakter miejsca zaproponowano też nietypowy wewnętrzny podział powierzchni budynku na indywidualne, niepowtarzalne apartamenty, z których część stanowią lokale dwupoziomowe. Podział ten odzwierciedlono na zewnątrz budynku uzyskując tworzącą artystyczny nieład a jednocześnie pewien geometryczny porządek kompozycję elewacji.
Poniższy projekt powstał na potrzeby konkursu ogłoszonego przez inwestora, firmę Topacz Investment. Na konkurs ten wpłynęło około 100 prac a nasz projekt zdobył w nim 1 miejsce (ex aequo). W toku kolejnych przemyśleń inwestor zdecydowal, że z obu nagrodzonych koncepcji to nasz projekt zostanie zrealizowany. Ostatecznie jednak okazało się, że inwestor zmienił zdanie i opracowanie zupełnie inneego projektu zlecił pracowni architektonicznej z Wrocławia.
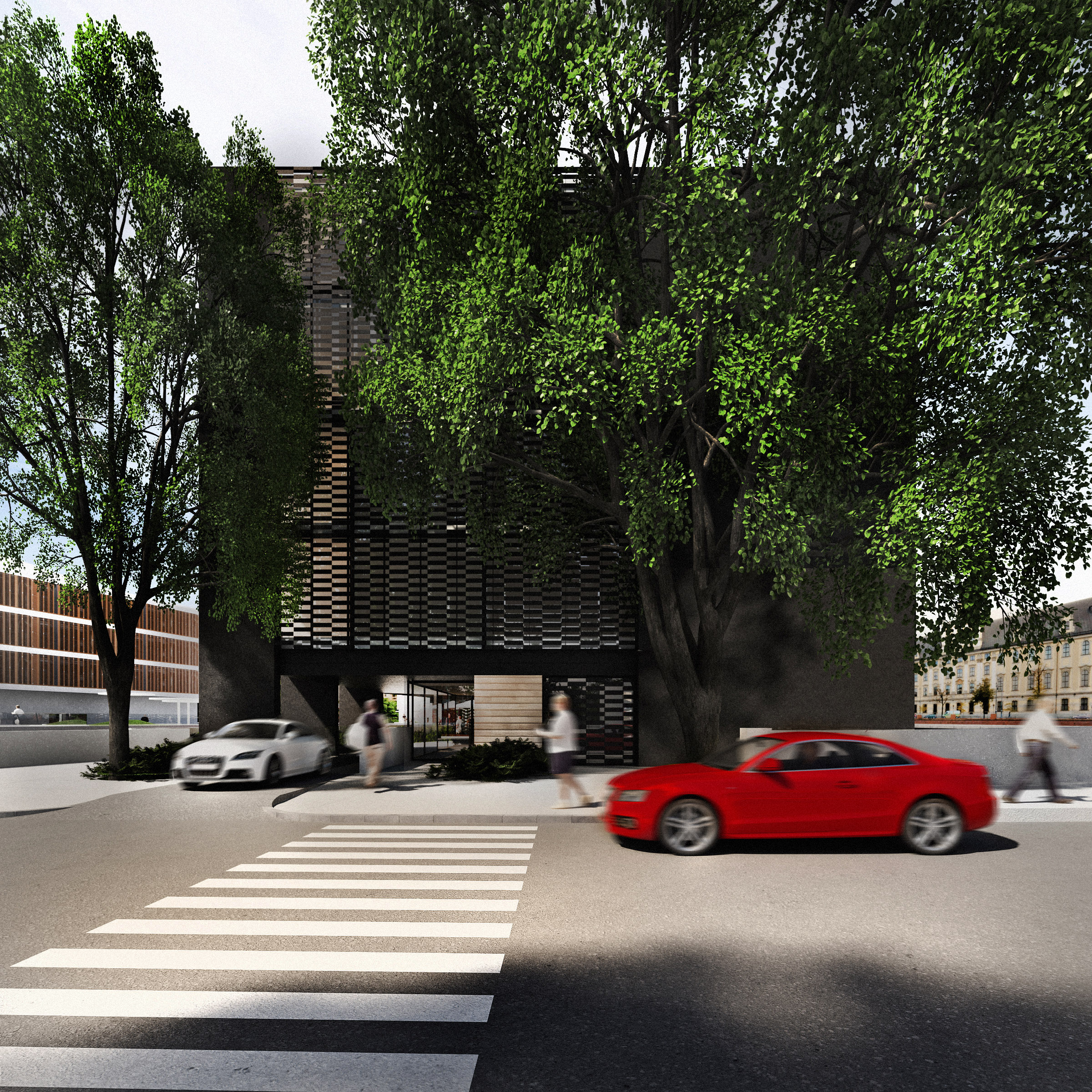
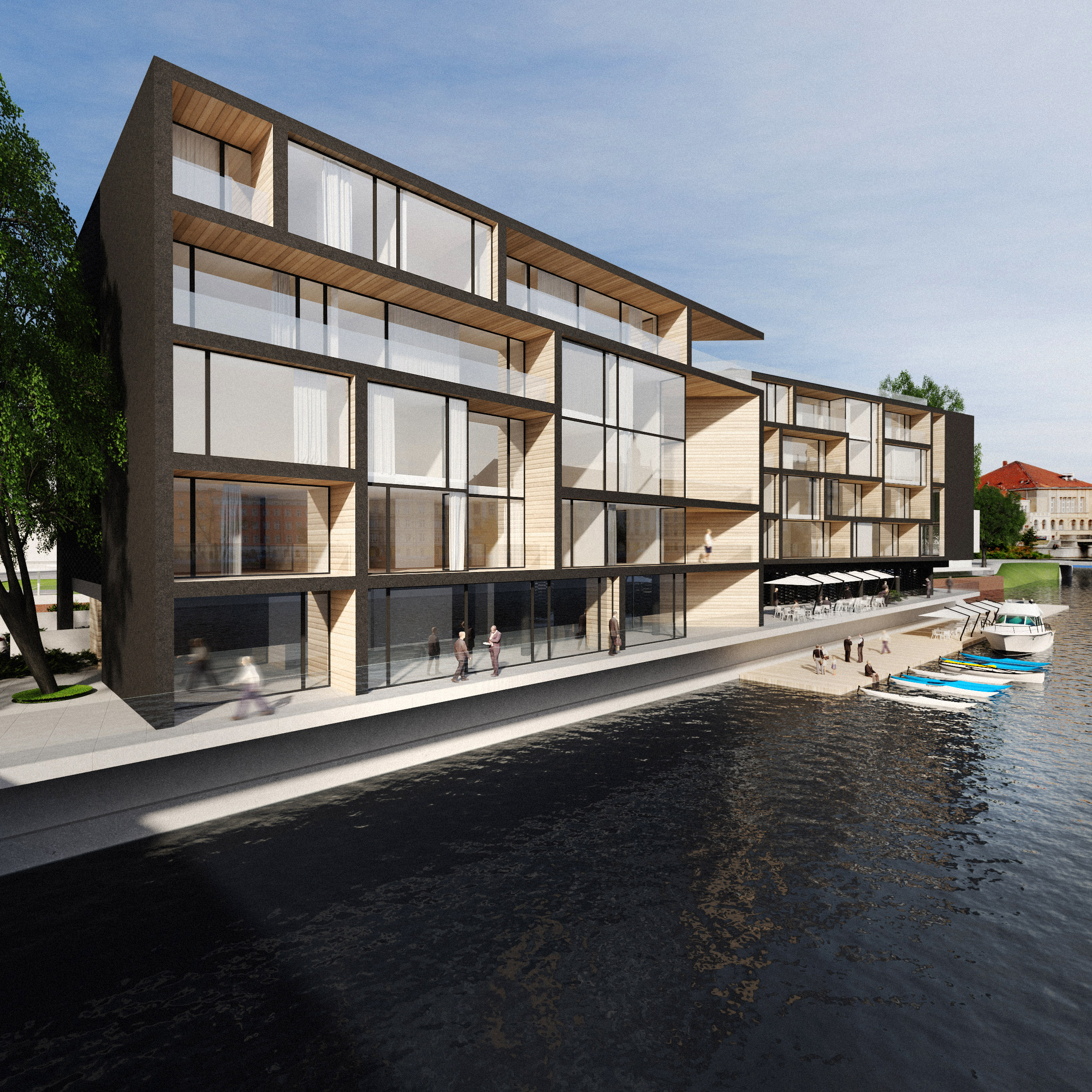
KUOO TAMIZO ARCHITECTS 2023 © ALL RIGHTS RESERVED. ANY USE OF CONTENT OF THIS SITE NEED AN OFFICIAL AUTHORIZATION OF IT'S AUTHOR. TERMS OF USE, PRIVACY POLICY AND COOKIES.