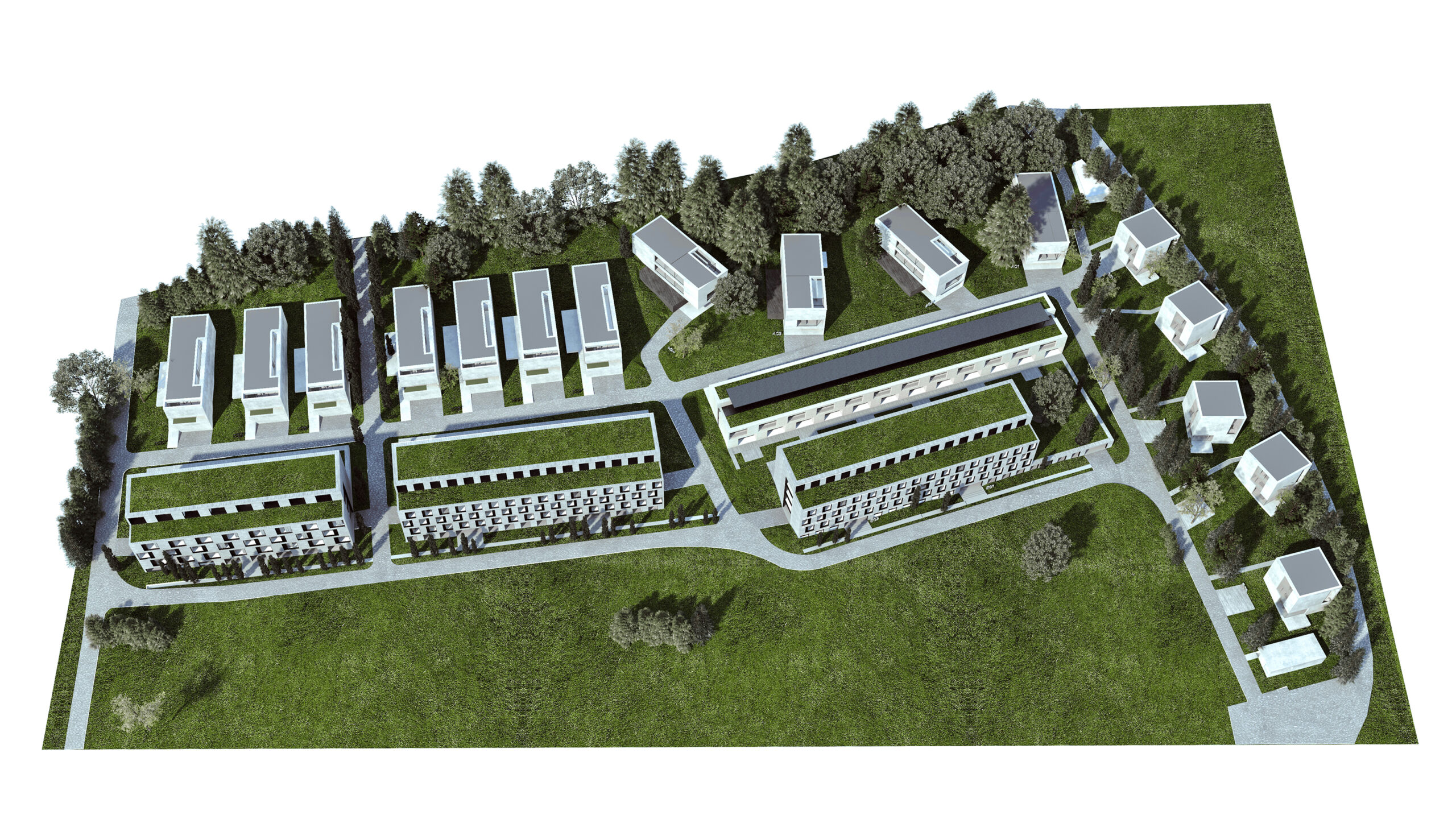
A.061
Exclusive residential area, Tbilisi, Georgia, 2014.
BACKGROUND: The capital of Georgia. The area is approximately 5 minutes away from the very centre by car. But the landscape significantly differs from that which you can see in Tbilisi. It is like an oasis in the centre of chaos. The plot is on a very steeply inclined terrain which does not distinguish it from other areas of the city. Indeed, it is difficult to find a stretch of flat land. Yet the amount of greenery and the view on the surrounding mountains and silence - exceptional. It is in this place, in the historic villa with a huge wooden terrace, where the President of Georgia Mikheil Saakashvili lived until recently. It was here that he met with the heads of states, including John Paul II. The pictures that hang on the building walls until today are the testimony of these meetings. From a highly situated terrace you can admire the panoramic view of the city and the entire surroundings, i. a. the plot designated for building the embassies of Switzerland, Germany, Iraq, France and Great Britain, which is adjacent to the described parcel. And it is precisely here where a unique residential estate will be built. Due to the city’s status, the investor decided to organise a competition to which he invited carefully selected architecture offices. Four teams of local architects: Laboratory of Architecture #3, George Khmaladze, Multiverse Architecture (Devi Qituashvili, Gogiko Sakvarelidze), Gigi Shukakidze and three offices from outside Georgia: Henning Larsen Architects, Piero Lissoni Associati and Tamizo Architects.
ARCHITECTURE COMPETITION: Each of the participants of the competition had the task of designing a specified number of residential buildings on the designated plot, detached and multi-family houses of various type and size. The existing greenery should have been given consideration, which certainly did not make such a difficult task any easier. The basic problem which had to be solved, however, lay elsewhere. With such a large number of the required residential units: 17 villas, 6 semi-detached apartments (townhouses) and 36 multi-family apartments (lofts), it was expected to save at least 3 parking spaces for each residential unit. It seemed obvious that introducing such a large number of cars in such a small area will eventually change the character of the so far peaceful place. Therefore, we decided to make use of a significant natural decline and we suggested that a car park that was to accommodate most vehicles be placed in the lowest part of the plot and covered with a green slab. The largest multi-family and twin buildings were supposed to stand on it. Owing to this solution, much of the vehicular traffic was obscured by natural topography and most of the parking spaces were located under the ground. Only the villa owners’ vehicles would have to enter inside the plot. This idea clearly defined the direction of further design activities. In fact, the only thing that needed correcting were use arrangements and bodies of individual buildings as well as their proper positioning relative to each other so as to ensure appropriate sunlight penetration and privacy of the future occupants while respecting the existing greenery.
__
KONTEKST: Stolica Gruzji. Teren oddalony od ścisłego centrum o około 5 minut drogi samochodem. Jednak krajobraz znacząco różniący się od tego, który oglądamy w Tbilisi. To jakby oaza w centrum chaosu. Działka o bardzo dużym nachyleniu terenu, co akurat nie jest niczym co ją odróżnia od pozostałych obszarów miasta. Trudno bowiem znaleźć tu skrawek płaskiego gruntu. Za to Ilość zieleni, widok jaki rozpościera się na otaczające go góry i cisza - wyjątkowe. To właśnie w tym miejscu, w zabytkowej willi z ogromnym drewnianym tarasem, mieszkał do niedawna prezydent Gruzji Micheil Saakaszwili. To tu spotykał się z głowami Państw oraz m.in. Janem Pawłem II. Świadectwem tych spotkań są zdjęcia wiszące do dziś na ścianach pomieszczeń tego budynku. Z wysoko usytuowanego tarasu można podziwiać całe otoczenie, m.in. działkę przeznaczoną pod ambasady Szwajcarii, Niemiec, Iraku, Francji i Wielkiej Brytanii, która sąsiaduje z opisywaną parcelą, jak również panoramę miasta. I to właśnie tu ma powstać wyjątkowe osiedle mieszkaniowe. Ze względu na rangę miejsca inwestor postanowił zorganizować konkurs, do którego zaprosił ściśle wyselekcjonowane pracownie architektoniczne. Cztery zespoły lokalnych architektów: Laboratory of Architecture #3, George Khmaladze, Multiverse Architecture (Devi Qituashvili, Gogiko Sakvarelidze), Gigi Shukakidze oraz trzy pracownie z poza Gruzji: Henning Larsen Architects, Piero Lissoni Associati oraz Tamizo Architects.
KONCEPCJA: Każdy z uczestników konkursu miał za zadanie zaprojektować na wskazanej działce określoną liczbę budynków mieszkalnych, jedno i wielorodzinnych, o różnym charakterze i wielkości. Należało uszanować przy tym istniejącą zieleń, co zdecydowanie nie ułatwiało i tak trudnego zadania. Podstawowy problemem jaki należało rozwiązać leżał jednak gdzie indziej. Przy tak dużej liczbie wymaganych jednostek mieszkalnych: 17 willi, 6 apartamentów w zabudowie bliźniaczej (townhouse) oraz 36 apartamentów w zabudowie wielorodzinnej (lofts), wymagano zapewnienia przynajmniej 3 miejsc parkingowych na każdą jednostkę mieszkalną. Oczywiste wydawało się, że wprowadzenie tak dużej ilości samochodów na tak niewielki obszar ostatecznie zmieni charakter tego do tej pory spokojnego miejsca. Postanowiliśmy zatem wykorzystać duży spadek terenu i zaproponowaliśmy aby w najniżej położonej części działki usytuować przykryty zieloną płytą parking, który miał pomieścić większość pojazdów. Na nim stanąć miały największe budynki wielorodzinne oraz bliźniacze. Rozwiązanie to sprawiło, że znaczna część ruchu kołowego została przesłonięta ukształtowaniem terenu a większość miejsc postojowych znalazło się pod powierzchnią ziemi. Jedynie pojazdy właścicieli willi musiałyby wjeżdżać w głąb działki. Pomysł ten jednoznacznie określił kierunek dalszych działań projektowych, do których należało w zasadzie już tylko prawidłowe rozwiązanie układów funkcjonalnych poszczególnych budynków, brył oraz ich odpowiednie usytuowanie względem siebie tak aby zapewnić prawidłową penetrację słońca oraz prywatność przyszłych użytkowników przy jednoczesnym uszanowaniu istniejącej zieleni.
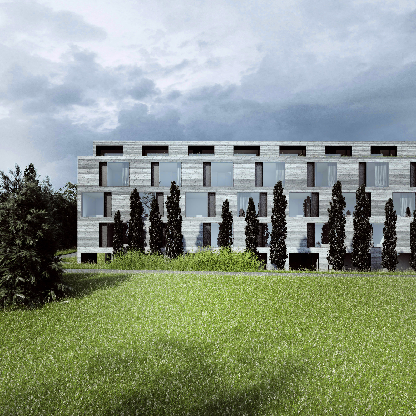
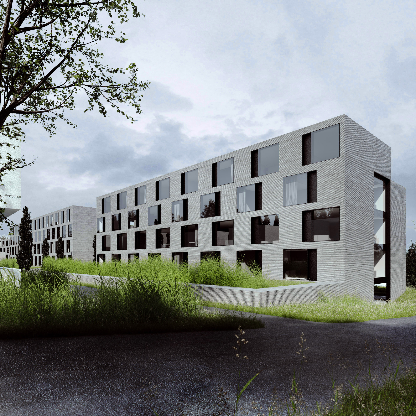
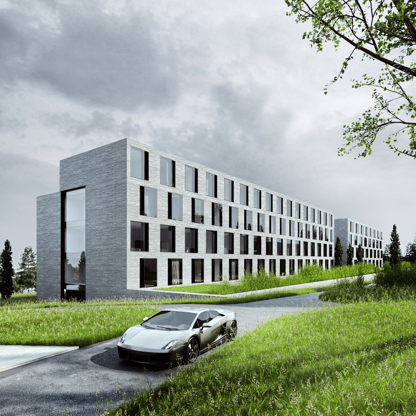
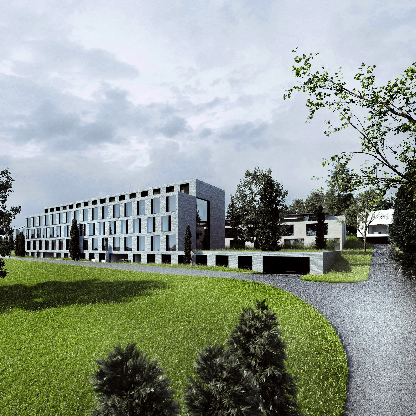
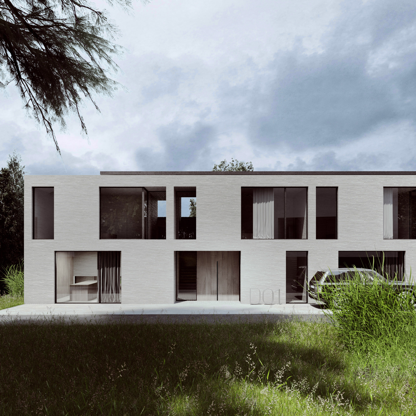
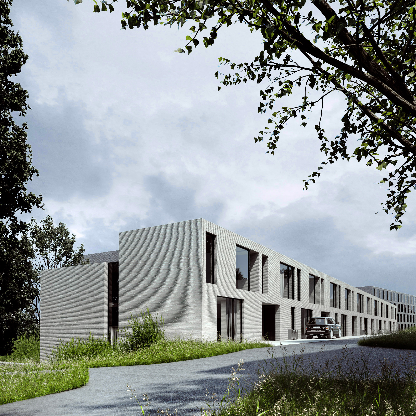
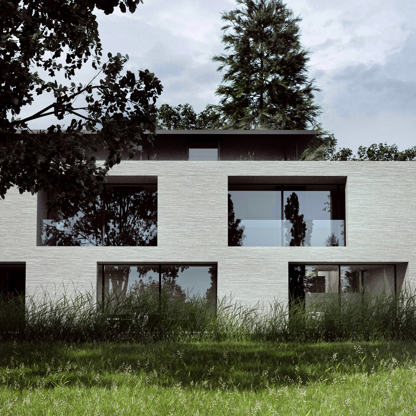
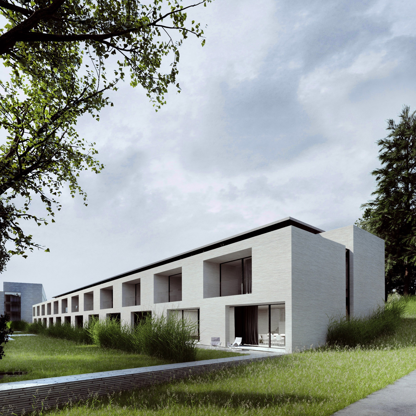
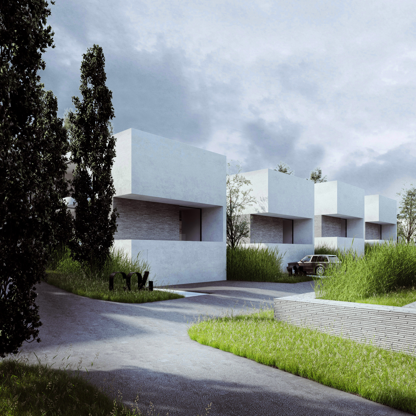
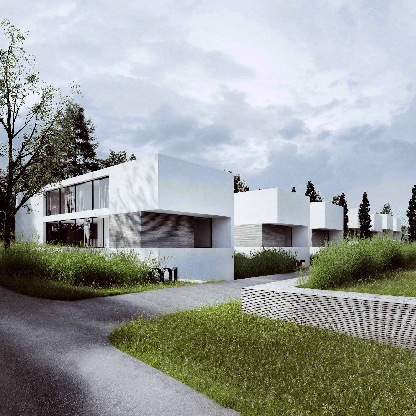
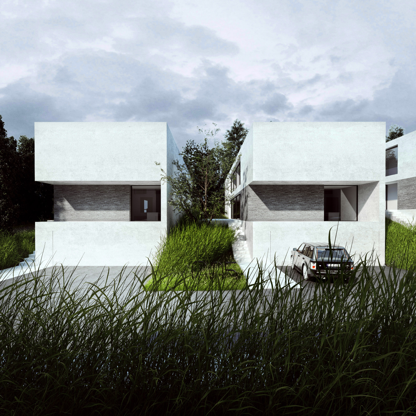
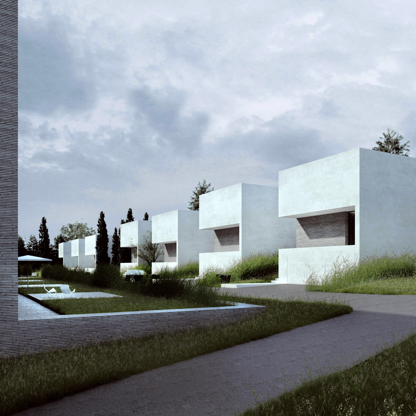
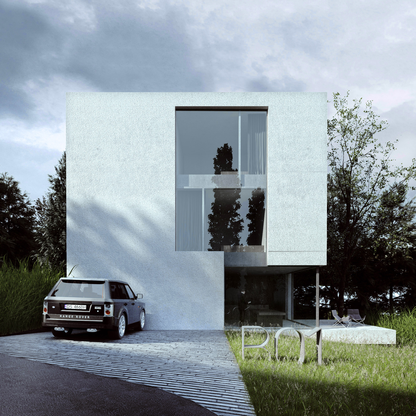
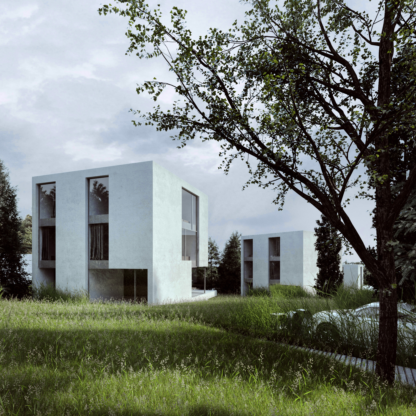
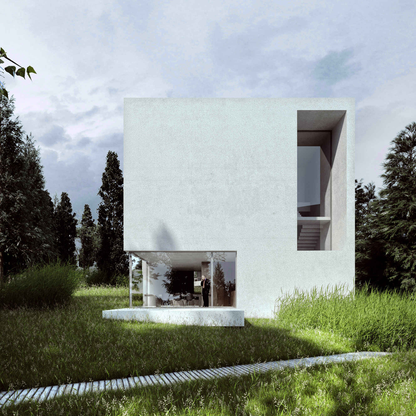
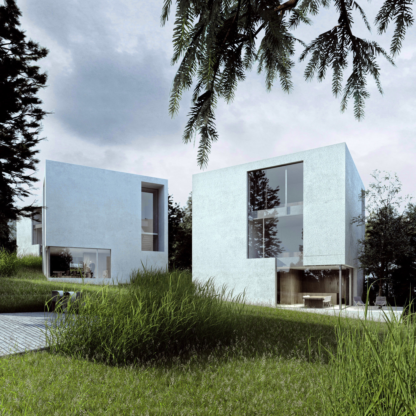
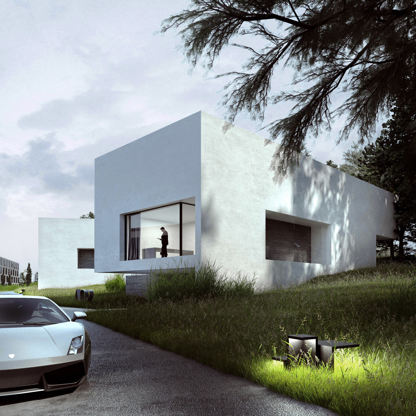
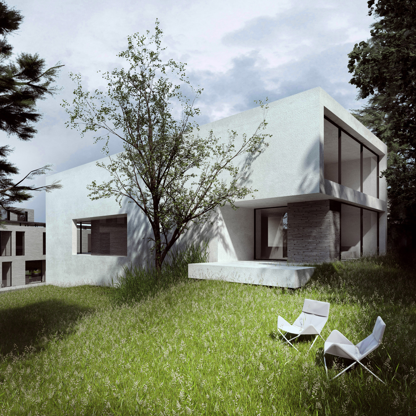
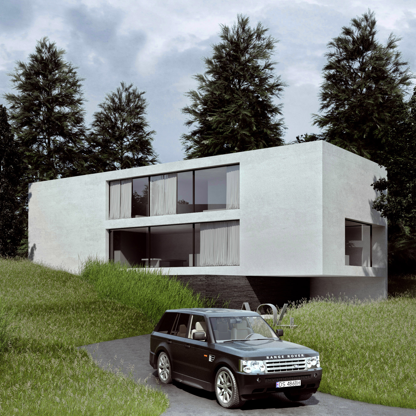
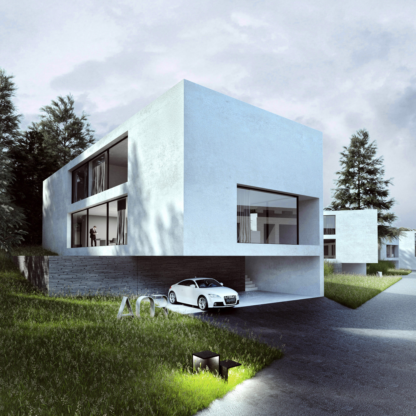
KUOO TAMIZO ARCHITECTS 2023 © ALL RIGHTS RESERVED. ANY USE OF CONTENT OF THIS SITE NEED AN OFFICIAL AUTHORIZATION OF IT'S AUTHOR. TERMS OF USE, PRIVACY POLICY AND COOKIES.