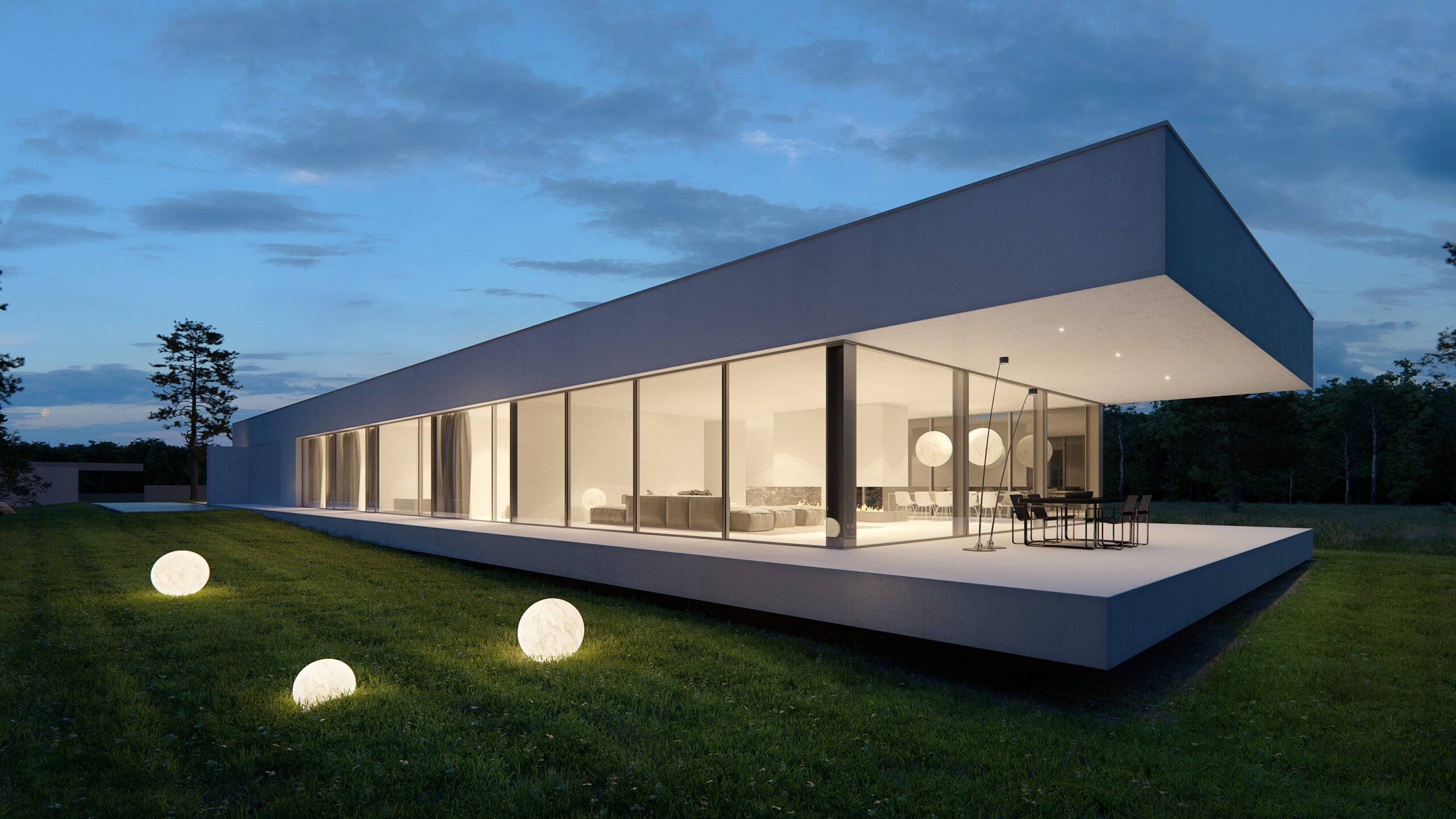
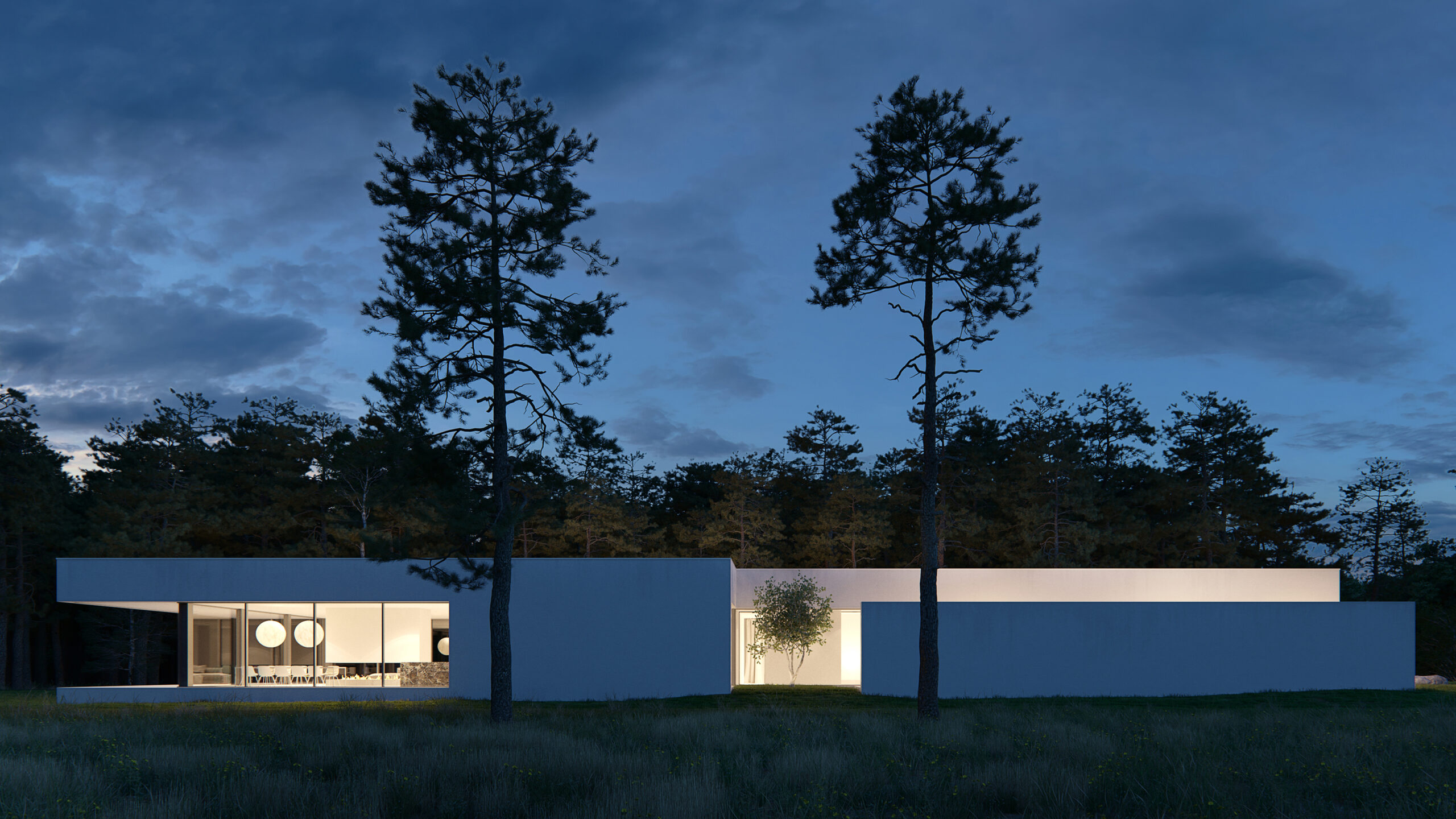
A.074
House near the forest, Warsaw, Poland, 2016.
When the client with whom we have already implemented one of the designs visited us again, we knew that an extremely minimalist design will be created. This was the most important owner’s assumption. A narrow and long plot in the vicinity of the forest that the investor had at his disposal virtually imposed solutions that had to be followed. The proposed longitudinal form consisted of two ceilings (a floor and a flat roof) was filled with walls that are solid on the street and neighbour’s side, where it was necessary to ensure the adequate level of privacy of the occupants. Openings were proposed where the house was located in an opening on the forest side. All of the most important living quarters were situated so as to overlook the forest.
__
Kiedy po raz kolejmny pojawił się u nas klient, z którym realizowaliśmy już jeden projekt, wiedzieliśmy, że powstanie projekt skrajnie minimalistyczny. Takie właśnie było najważniejsze założenie właściciela. Wąska i długa działka w sąsiedztwie lasu, którą dysponował inwestor praktycznie narzuciła rozwiązanie, którym należało podążać. Zaproponowana podłużna forma złożona z dwóch stropów (podłoga i stropodach) została wypełniona ścianami pełnymi od strony ulicy i sąsiada, gdzie konieczne było zapewnienie odpowiedniej prywatności użytkownikom domu. Natomiast otwarcia zaproponowane zostały w miejscu gdzie dom otwierał się na las. Wszystkie najważniejsze pomieszczenia mieszkalne zostały usytuowane włąsnie z widokiem na las.
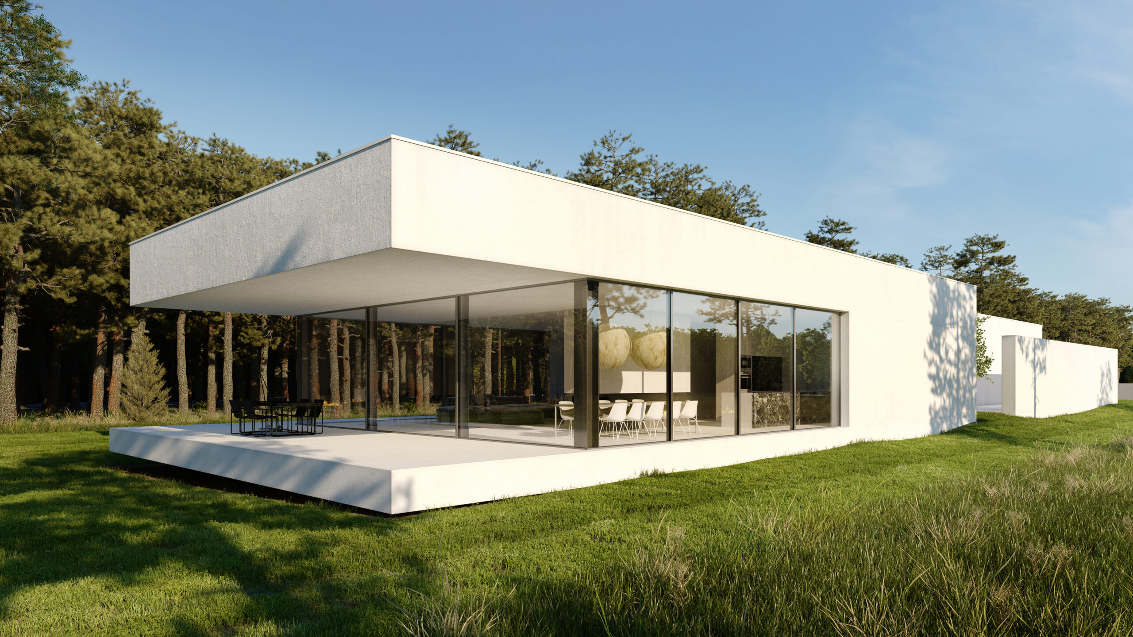
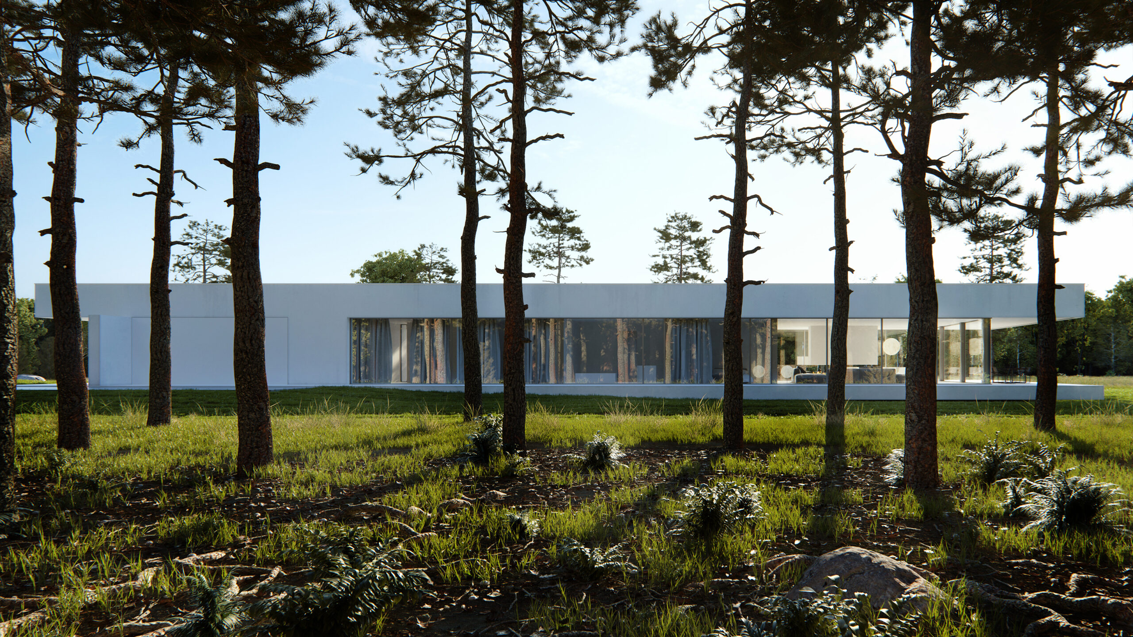
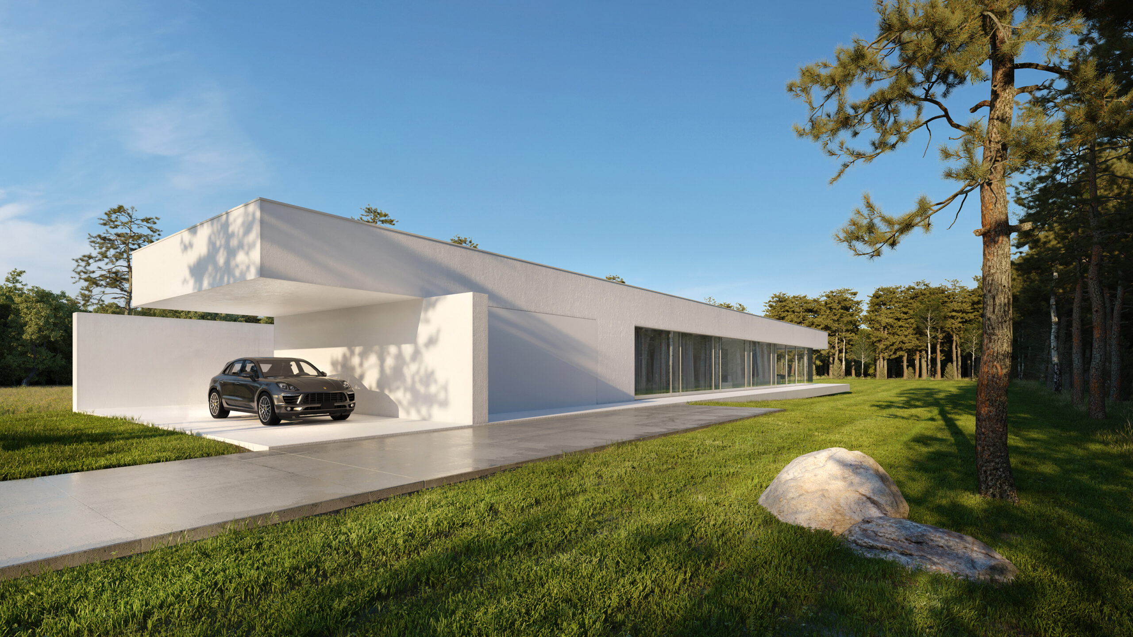
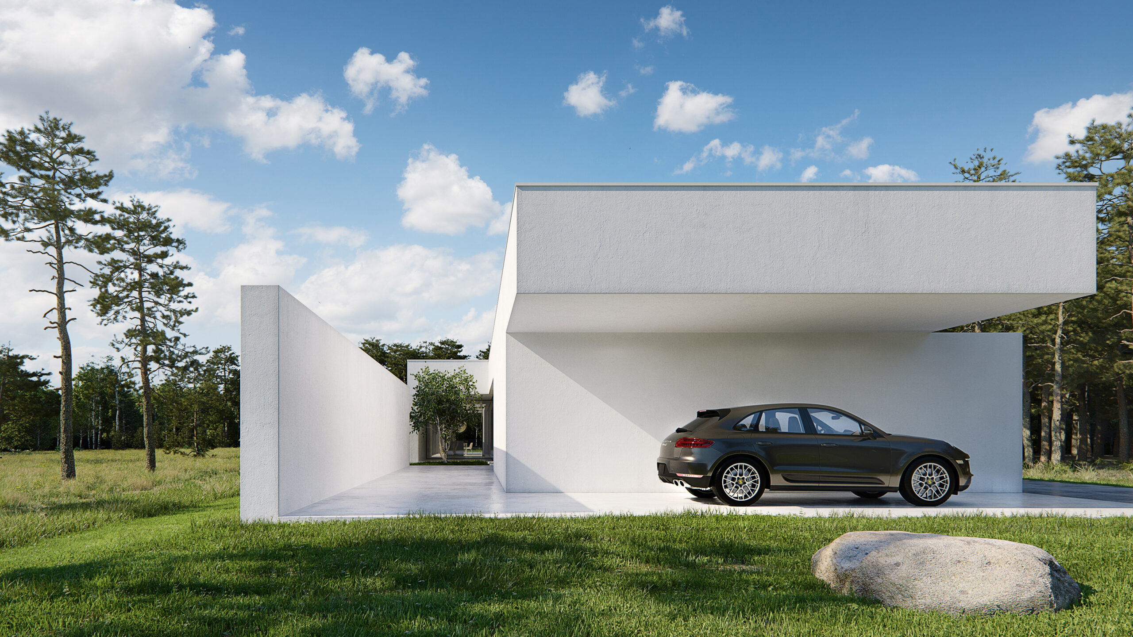
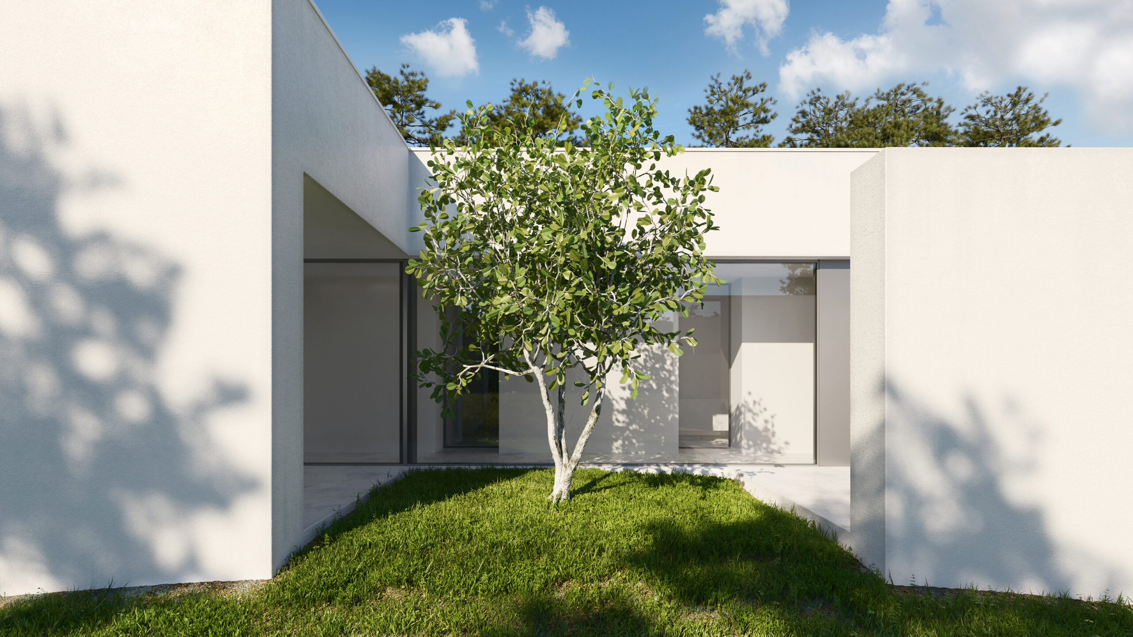
KUOO TAMIZO ARCHITECTS 2023 © ALL RIGHTS RESERVED. ANY USE OF CONTENT OF THIS SITE NEED AN OFFICIAL AUTHORIZATION OF IT'S AUTHOR. TERMS OF USE, PRIVACY POLICY AND COOKIES.