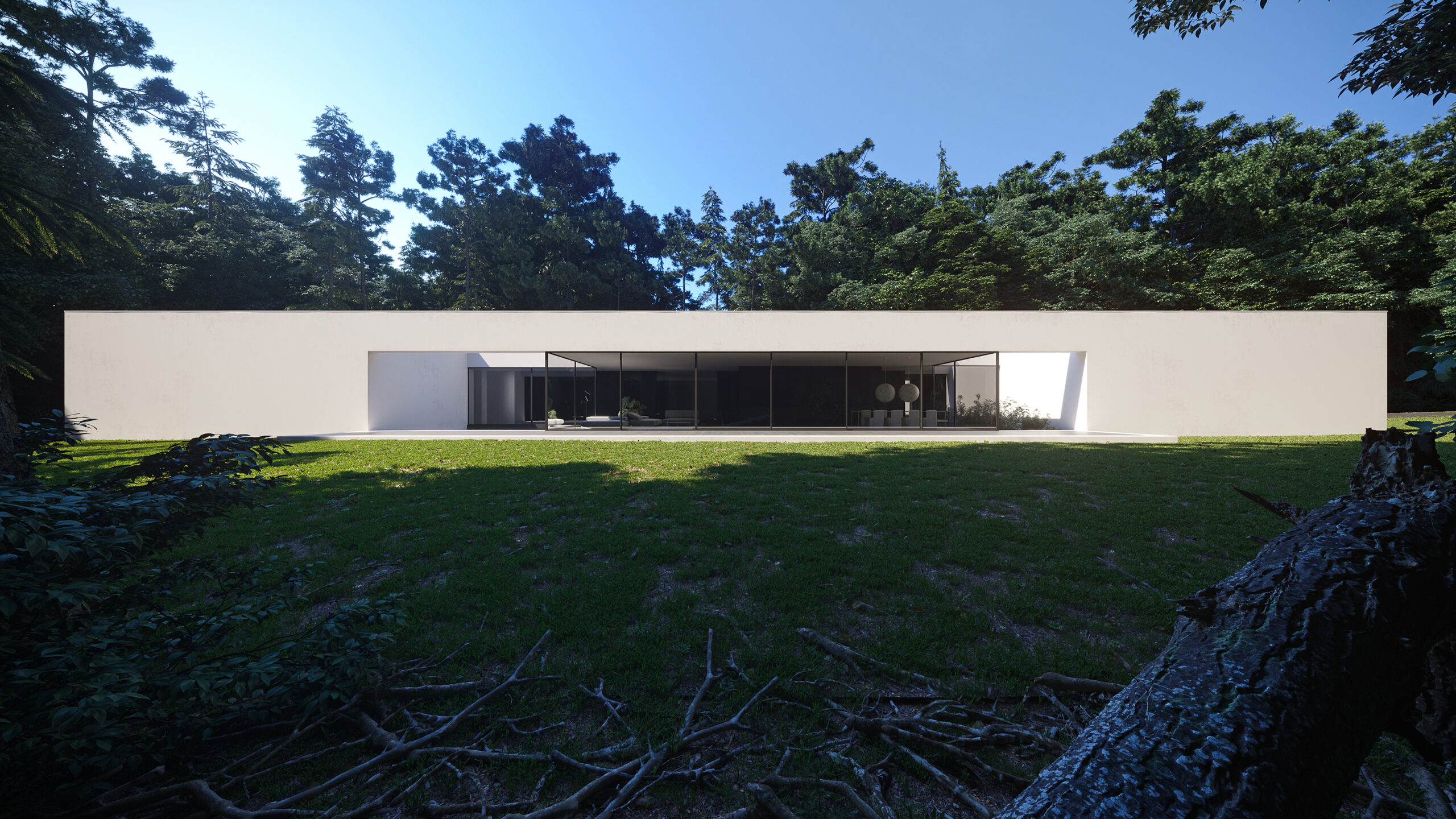
A.092
Minimalist Forest Villa, Łódź, Poland, 2019.
This unique residence embodies the essence of modern minimalism, nestled in the heart of a picturesque forest landscape near Łódź. With a total area of approximately 400 m², the building seamlessly integrates with its natural surroundings, maintaining a balance between contemporary design and the tranquility of nature. The architecture, based on simple horizontal lines and refined details, highlights the elegance of form and the functionality of space.
A key design principle was to maximize the connection with nature and bring the surrounding environment into the interior of the house. Large glass panels stretching along the living area open the house to the forest landscape, ensuring constant interaction with nature. The floor-to-ceiling windows allow natural light to permeate the space, transforming the atmosphere inside throughout the day and across the seasons.
From the living room and dining area, one can directly step onto a spacious terrace that extends along the rear facade, serving as a natural extension of the interior. The terrace seamlessly connects with the surrounding garden and swimming pool, creating an ideal setting for relaxation and leisure in the open air.
The building’s form is minimalist and restrained, emphasizing its timeless character. A subtle material palette—predominantly white surfaces contrasted with dark glazing—adds elegance and lightness while standing in stark contrast to the lush greenery of the forest.
The home’s architecture plays with the concept of open and enclosed spaces. The forest-facing facade is almost entirely glazed, immersing the interior in the natural environment, while the street-facing side remains more enclosed, ensuring privacy for its residents. A distinctive feature of the design is the overhanging roof in the relaxation zone, which not only provides shade but also gives the structure a dynamic, sculptural expression.
This residence is a place where simplicity of form is paired with high-quality materials and thoughtful functionality. The project responds to the needs of contemporary living—blending minimalistic aesthetics, a close relationship with nature, and the comfort of a modern home.
The Forest Villa is more than just an architectural structure; it is a lifestyle—a space where nature and design seamlessly merge, creating a unique atmosphere and an unparalleled experience for its residents.
__
Projekt tej wyjątkowej rezydencji to esencja nowoczesnego minimalizmu, umiejscowiona w sercu malowniczego, leśnego krajobrazu w okolicach Łodzi. Budynek o powierzchni około 400 m² doskonale wpisuje się w otaczającą naturę, zachowując równowagę między nowoczesnym designem a spokojem otoczenia. Architektura oparta na prostych, horyzontalnych liniach i oszczędnych detalach podkreśla elegancję formy oraz funkcjonalność przestrzeni.
Kluczowym założeniem projektu było maksymalne wykorzystanie naturalnego otoczenia i wprowadzenie go do wnętrza budynku. Duże przeszklenia biegnące wzdłuż strefy dziennej otwierają dom na krajobraz lasu, zapewniając mieszkańcom nieustanny kontakt z naturą. Przeszklone ściany pozwalają na przenikanie światła dziennego, zmieniając atmosferę wnętrza w zależności od pory dnia i roku.
Z salonu oraz jadalni można bezpośrednio przejść na przestronny taras, który rozciąga się wzdłuż tylnej elewacji i stanowi naturalne przedłużenie wnętrza. Taras harmonijnie łączy się z otaczającym go ogrodem i basenem, tworząc idealne miejsce do wypoczynku i relaksu na świeżym powietrzu.
Bryła budynku jest minimalistyczna i oszczędna w formie, co podkreśla jego ponadczasowy charakter. Subtelna paleta materiałów, dominująca biel oraz ciemne przeszklenia nadają mu elegancji i lekkości, jednocześnie kontrastując z intensywną zielenią lasu.
Architektura domu to gra zamkniętych i otwartych przestrzeni. Elewacja od strony lasu jest niemal w pełni przeszklona, otwierając wnętrze na naturalne otoczenie, natomiast od strony drogi budynek pozostaje bardziej zamknięty, zapewniając prywatność mieszkańcom. Charakterystycznym elementem jest podcień w części wypoczynkowej, który nie tylko chroni przed słońcem, ale również nadaje bryle dynamiczny, rzeźbiarski wyraz.
To rezydencja, w której prostota formy idzie w parze z wysoką jakością materiałów i przemyślaną funkcjonalnością. Projekt jest odpowiedzią na potrzeby współczesnego stylu życia – łączy w sobie estetykę minimalizmu, bliskość natury oraz komfort nowoczesnego domu.
Willa w lesie to nie tylko architektoniczna forma, ale przede wszystkim sposób życia – przestrzeń, w której natura i design wzajemnie się przenikają, tworząc wyjątkową atmosferę i niepowtarzalne doświadczenie dla jej mieszkańców.
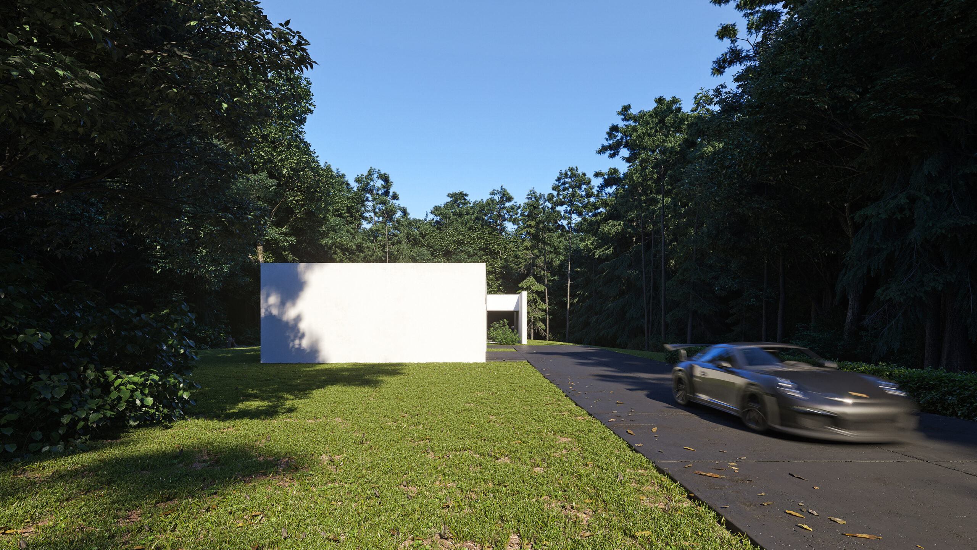
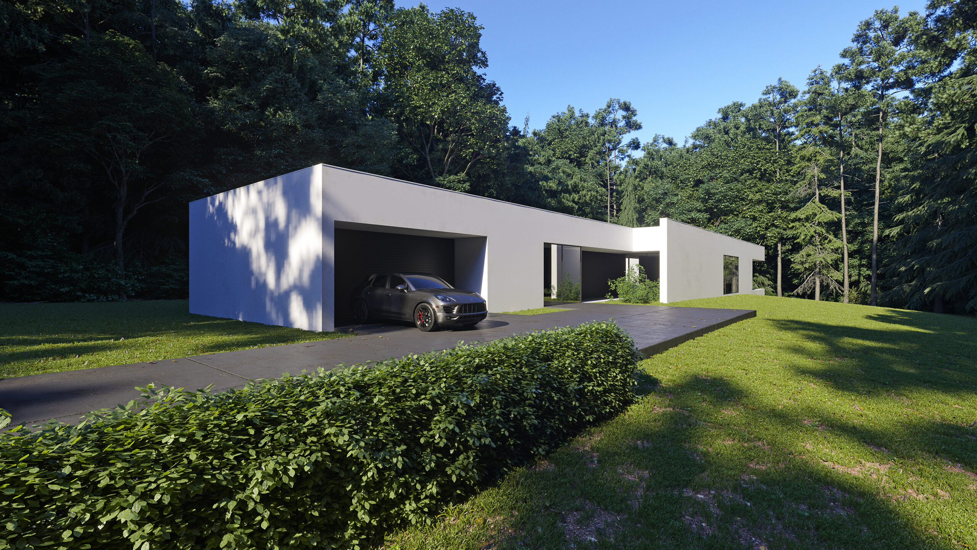
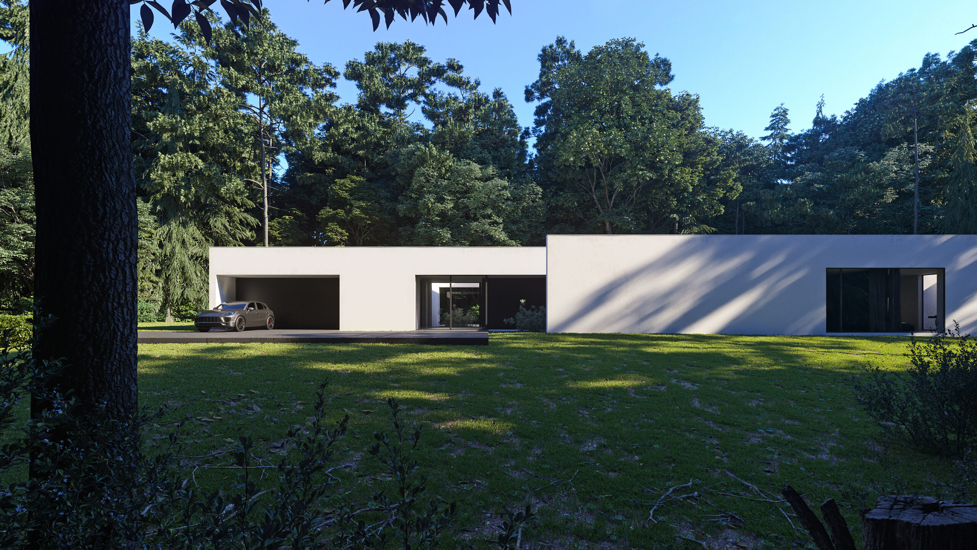
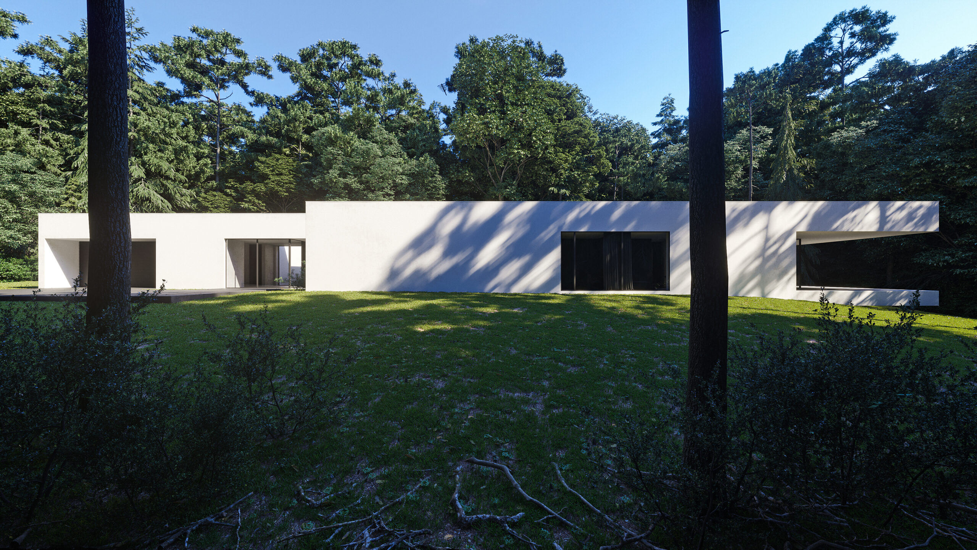
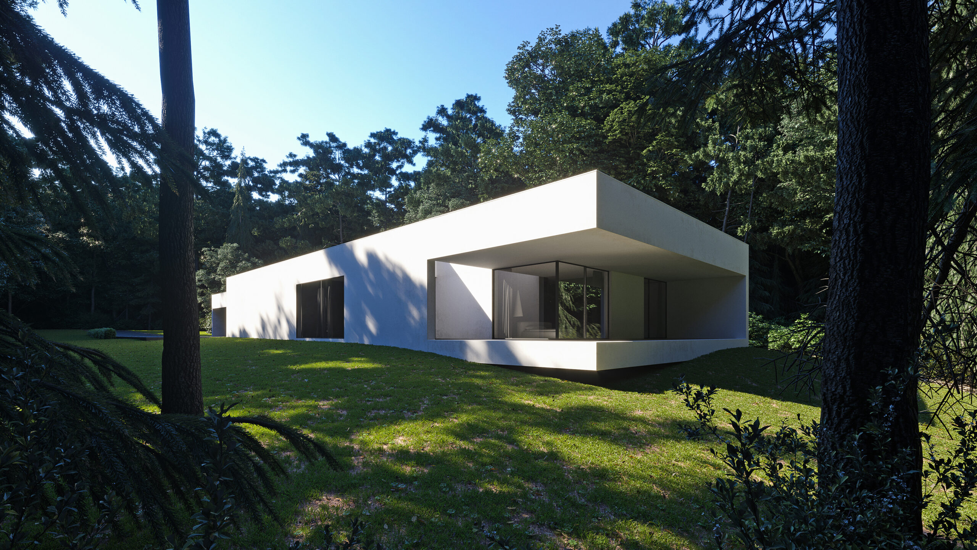
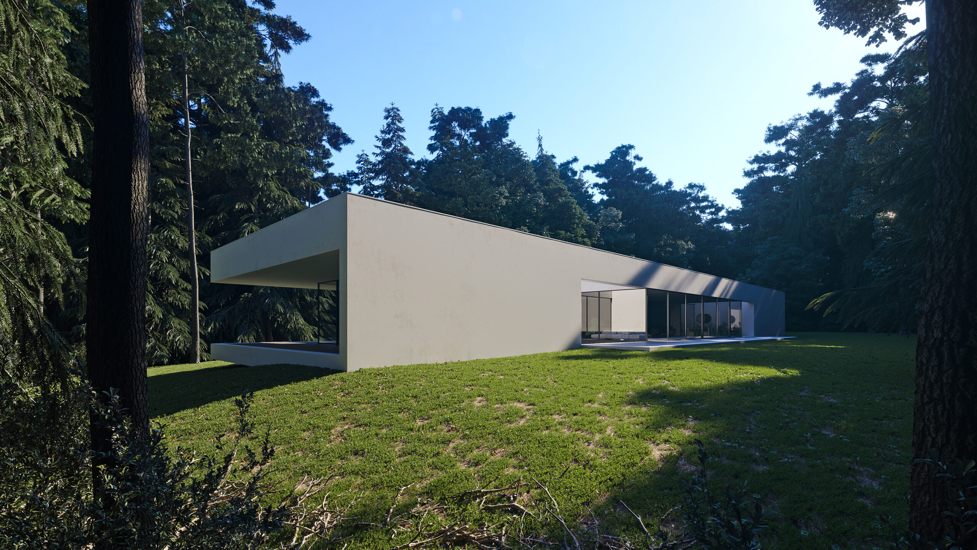
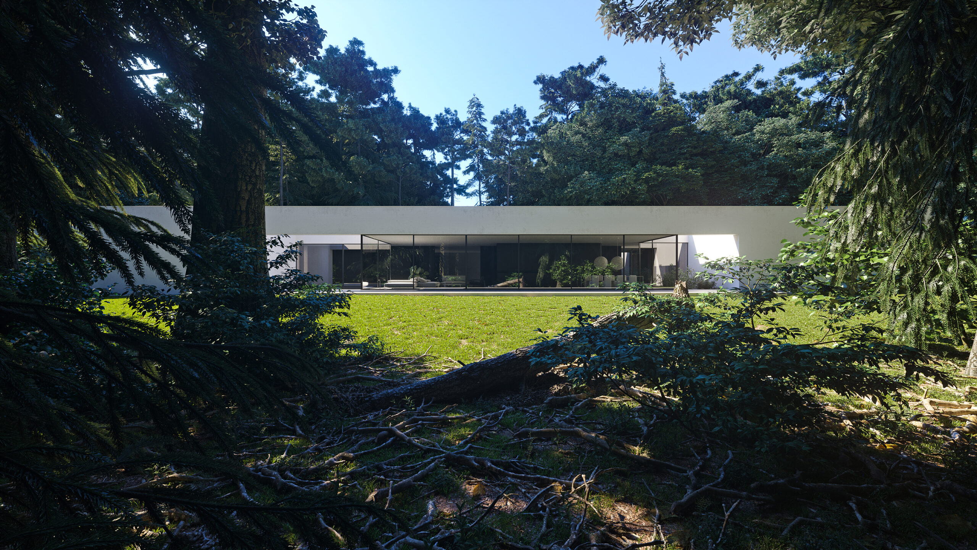
KUOO TAMIZO ARCHITECTS 2023 © ALL RIGHTS RESERVED. ANY USE OF CONTENT OF THIS SITE NEED AN OFFICIAL AUTHORIZATION OF IT'S AUTHOR. TERMS OF USE, PRIVACY POLICY AND COOKIES.