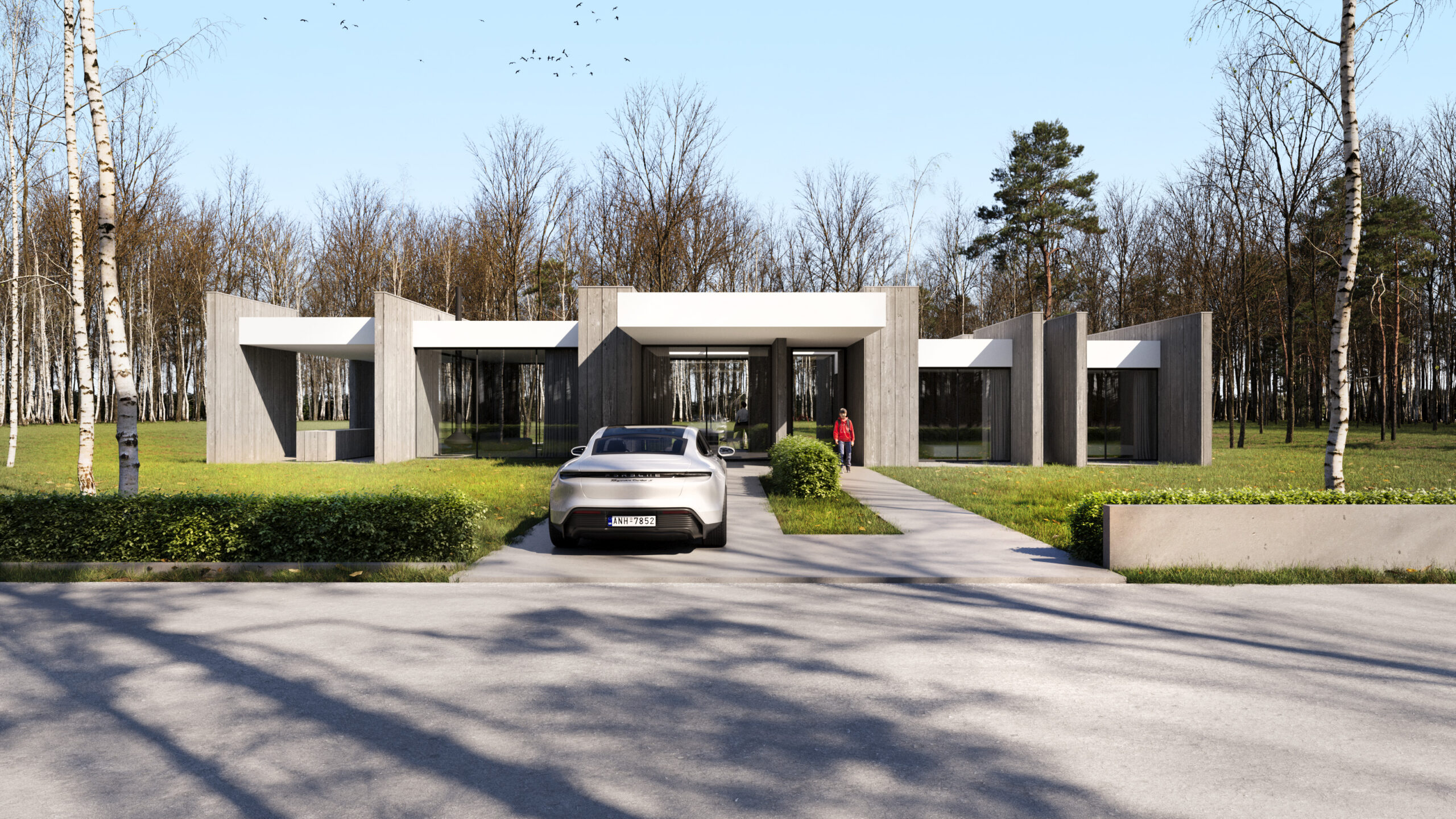
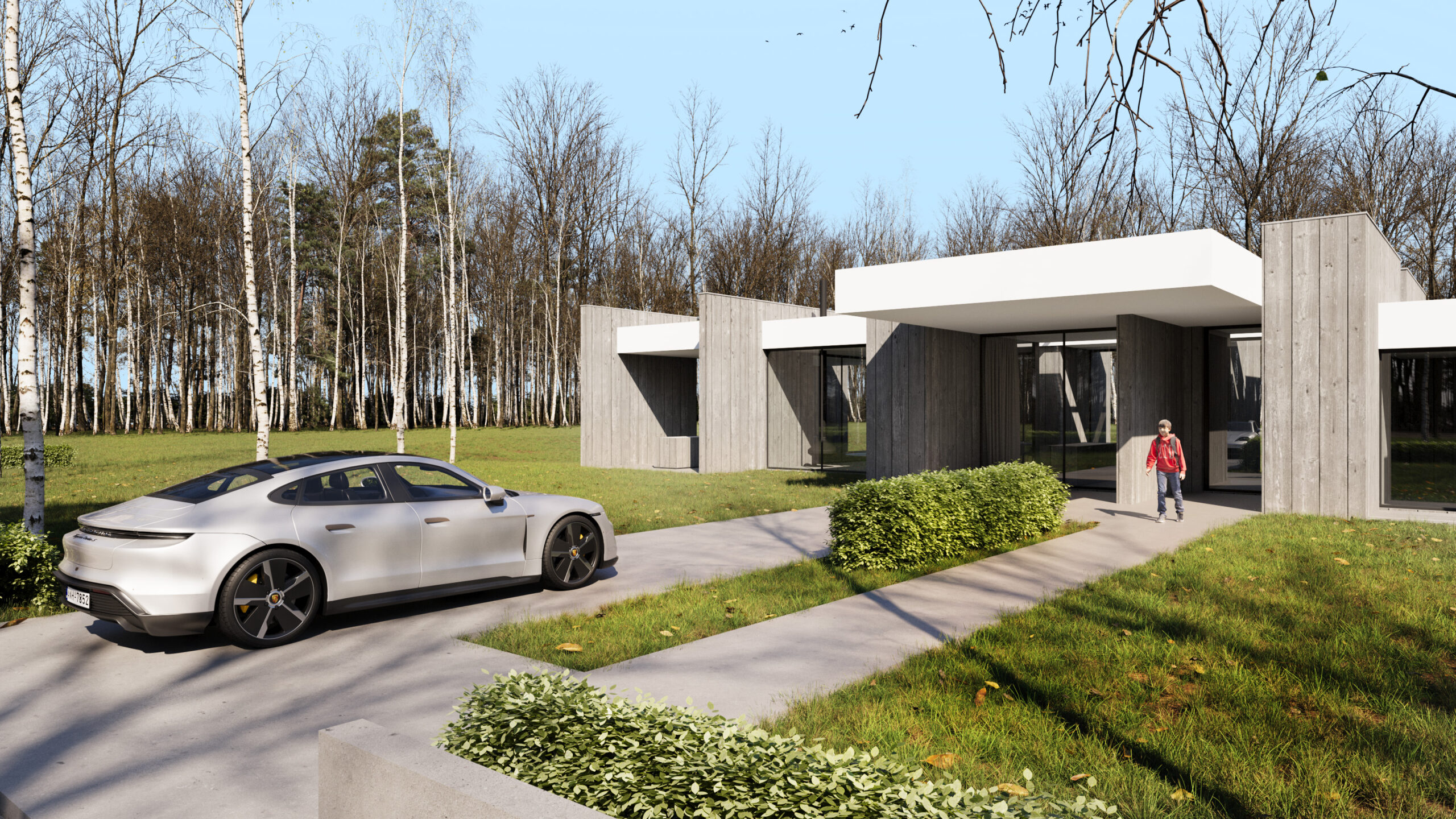
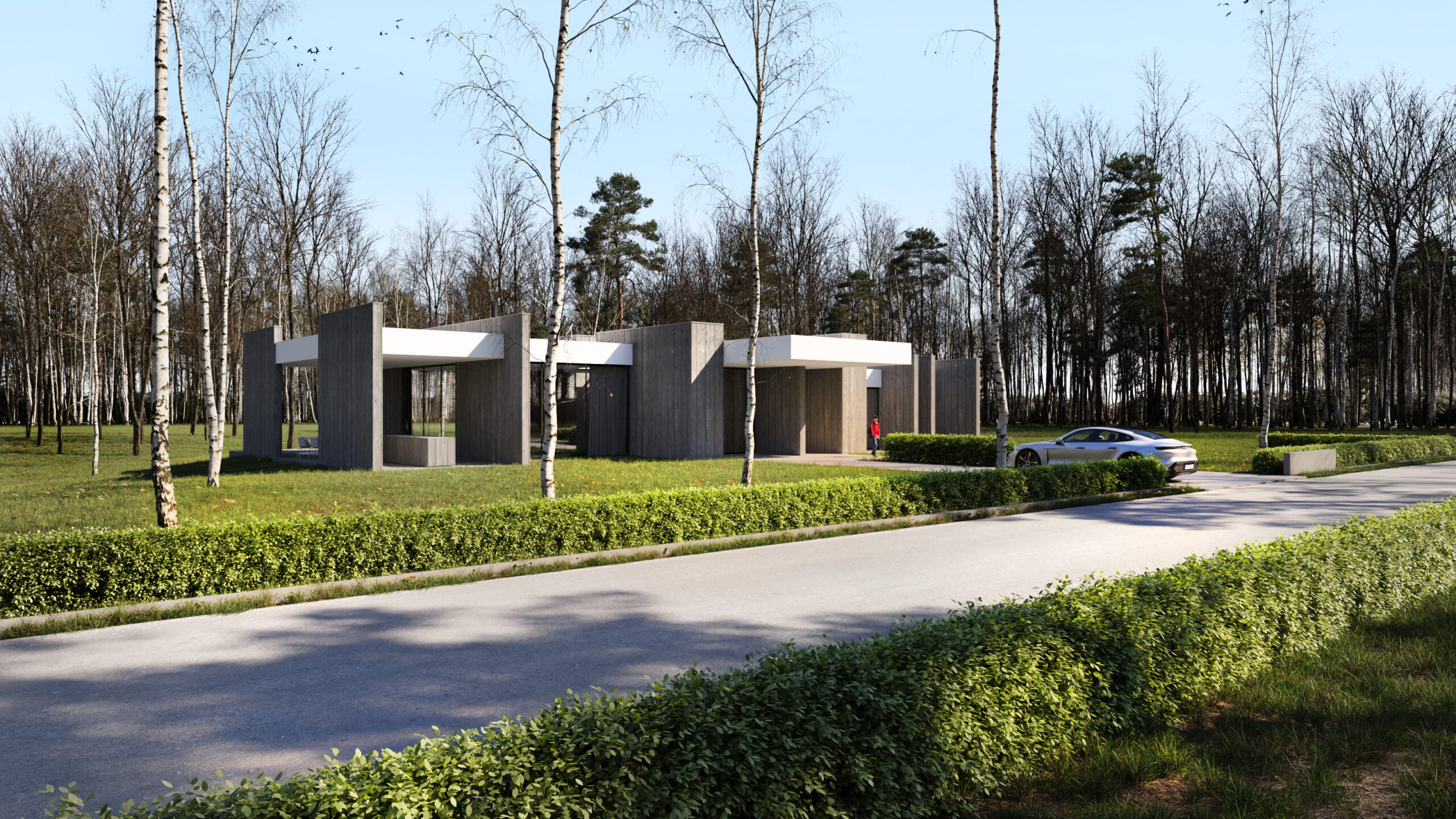
A.116
Happy Home 01, Estonia, 2023.
The concept of the "Happy Home" house was designed for the Estonian company of the same name. The presented single-family home was designed with prefabricated wooden technology in mind, which this Estonian manufacturer specializes in. This project, therefore, combines traditional material with modern aesthetics and technology. The modular structure of the project allows for easy customization to individual client needs, whether by adding, removing, or modifying building functions. Depending on the plot's characteristics and the investor's wishes, the house can be freely expanded or reduced while maintaining its functionality and aesthetics. One of the most distinctive elements of the project is the parallel walls of varying lengths, which serve two key functions: they constitute the building's structure and define its space, separating individual living zones. With such a solution, the interior of the house gains a unique character, opening up all its functions to the surrounding environment. These wooden structural walls are bound by a ceiling roof, which further emphasizes the building's unique character. Between the walls are designed glass facades, which not only ensure excellent interior lighting but also create a seamless transition between the internal and external space. In short, the "Happy Home" house project is a combination of contemporary restrained aesthetics with modern, modular technology, offering a home that is not only beautiful but also functional and tailored to the individual needs of every client.
__
Koncepcja domu „Happy Home” wykonana została dla Estońskiej firmy o tej samej nazwie. Prezentowany dom jednorodzinny zaprojektowany został pod kątem technologii prefabrykowanej drewnianej, w której specjalizuje się ten estoński Producent. Projekt ten łączy w sobie zatem tradycyjny materiał z nowoczesną estetyką i technologią. Modułowa struktura projektu pozwala na łatwe dostosowanie go do indywidualnych potrzeb klienta, czy to poprzez dodawanie, usuwanie czy modyfikowanie funkcji budynku. W zależności od charakterystyki działki oraz życzeń inwestora, dom można w dowolny sposób powiększać lub zmniejszać , zachowując przy tym jego funkcjonalność i estetykę. Jednym z najbardziej charakterystycznych elementów projektu są równoległe ściany o różnych długościach, które pełnią dwie kluczowe funkcje: stanowią konstrukcję budynku oraz definiują jego przestrzeń, rozdzielając poszczególne strefy życiowe. Dzięki takiemu rozwiązaniu wnętrze domu zyskuje wyjątkowy charakter otwierając wszystkie funkcje w domu na jego otoczenie. Te drewniane ściany konstrukcyjne spięte są stropodachem, który dodatkowo podkreśla unikalny charakter budynku. Między ścianami znajdują się przeszklone witryny, które zapewniają nie tylko doskonałe doświetlenie wnętrza, ale także tworzą płynne przejście między przestrzenią wewnętrzną a zewnętrzną. W skrócie, projekt domu „Happy Home” to połączenie współczesnej powściągliwej estetyki z nowoczesną, modułową technologią, oferując dom, który jest nie tylko piękny, ale przede wszystkim funkcjonalny i dostosowany do indywidualnych potrzeb każdego klienta.
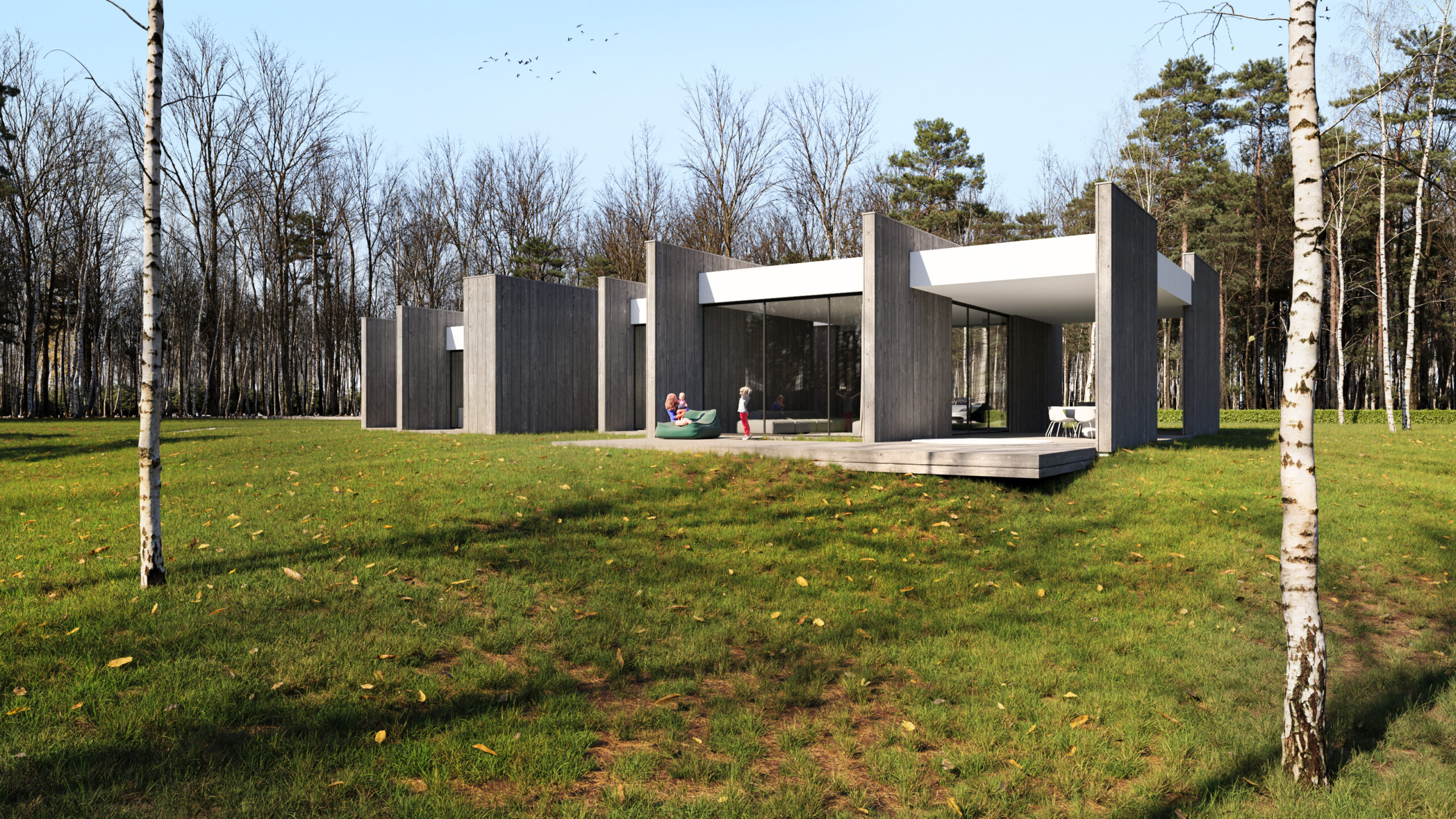
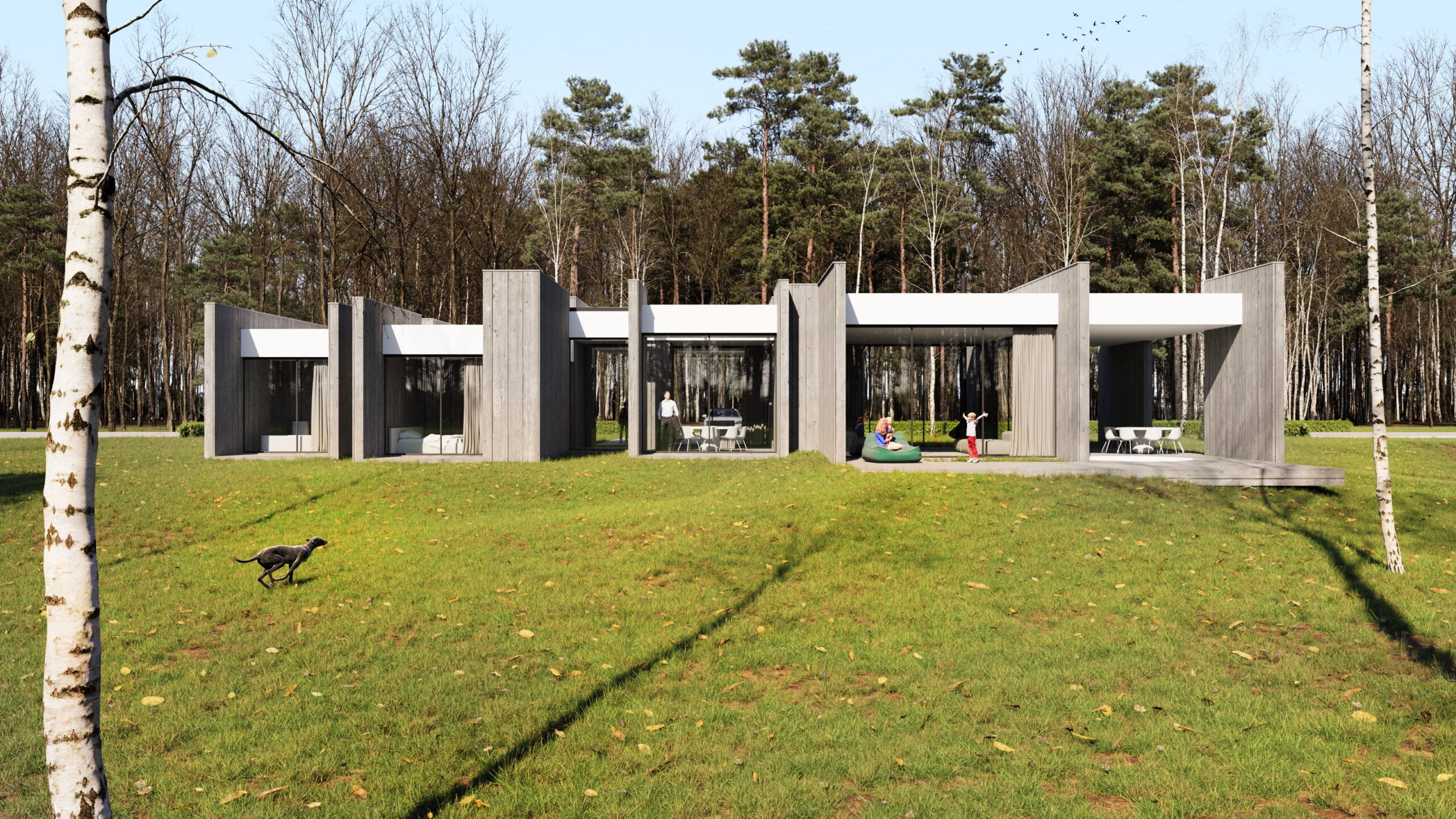
KUOO TAMIZO ARCHITECTS 2023 © ALL RIGHTS RESERVED. ANY USE OF CONTENT OF THIS SITE NEED AN OFFICIAL AUTHORIZATION OF IT'S AUTHOR. TERMS OF USE, PRIVACY POLICY AND COOKIES.