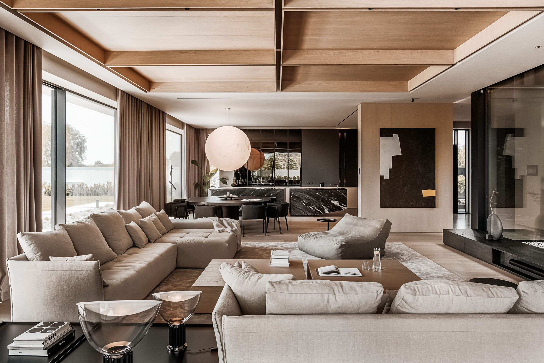
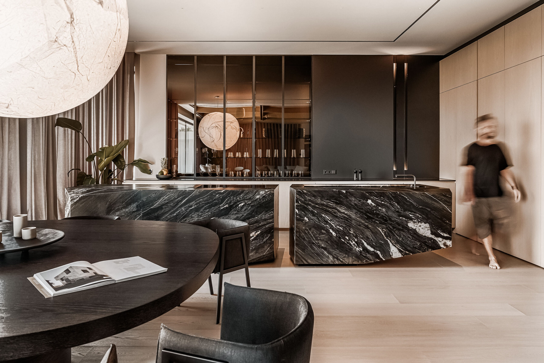
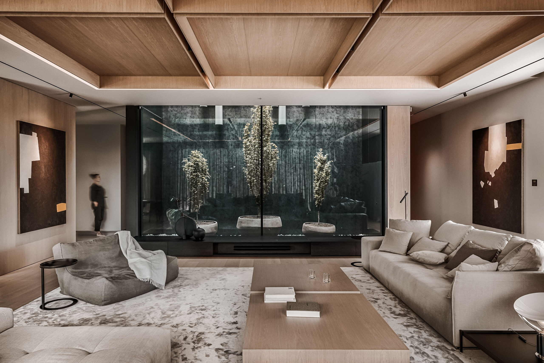
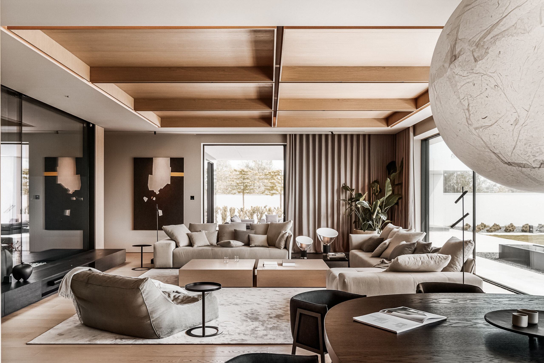
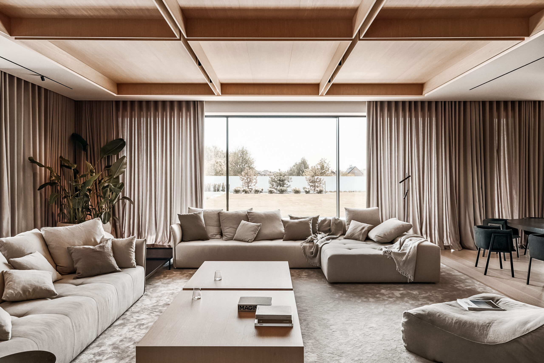
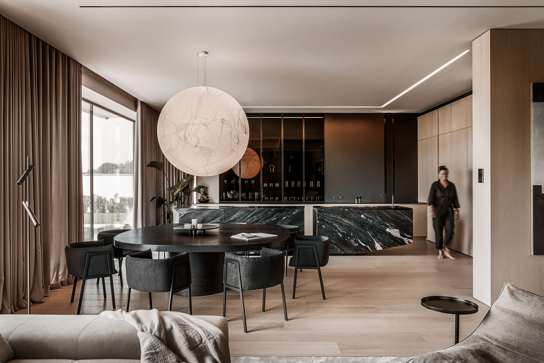
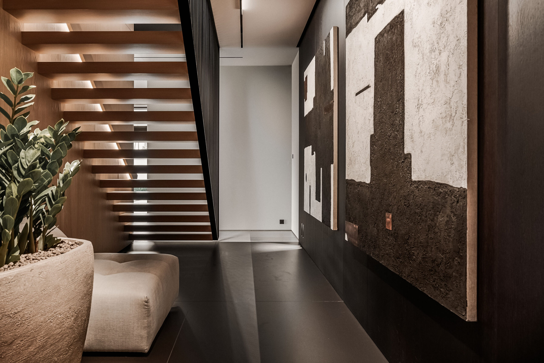
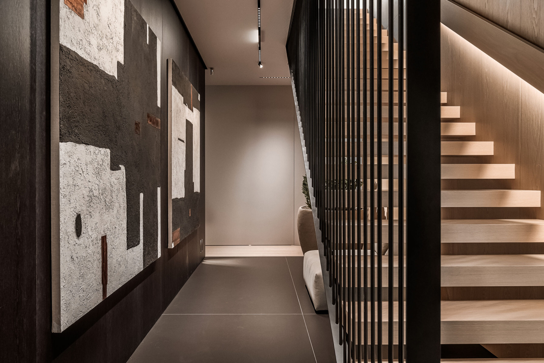
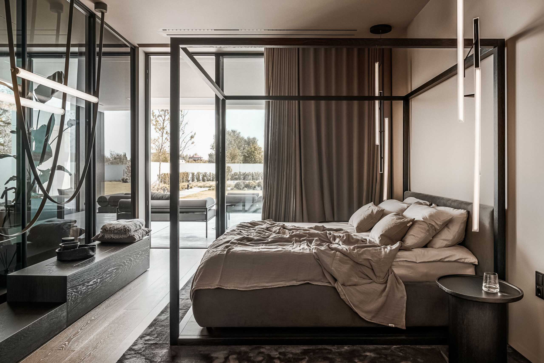
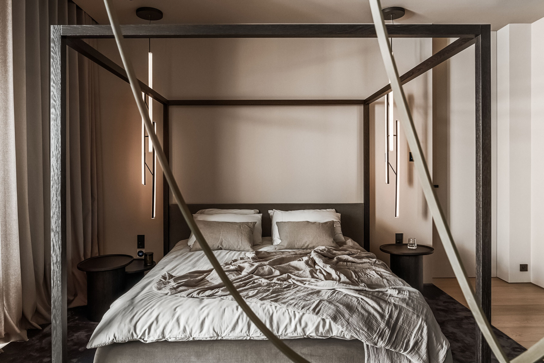
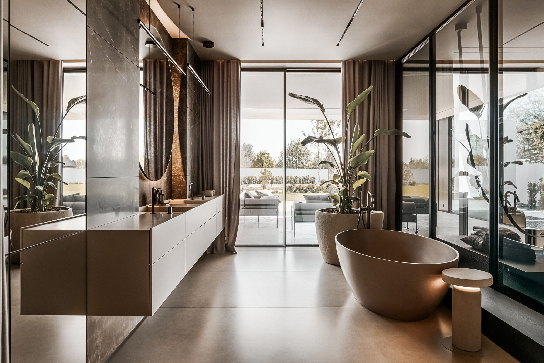
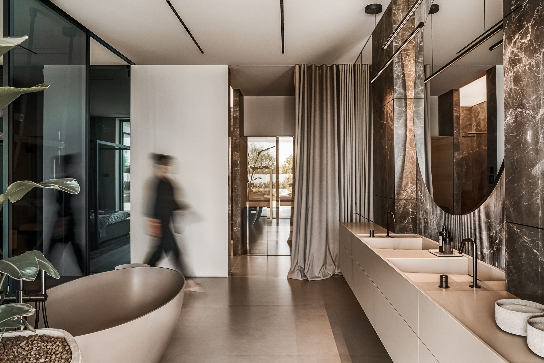
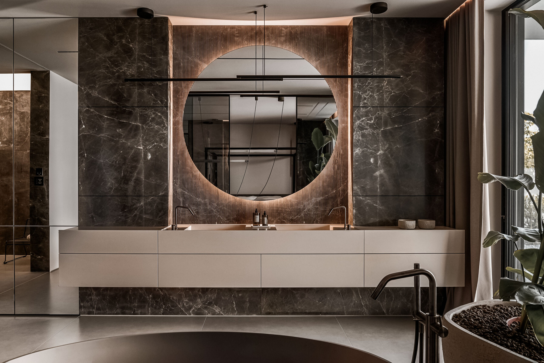
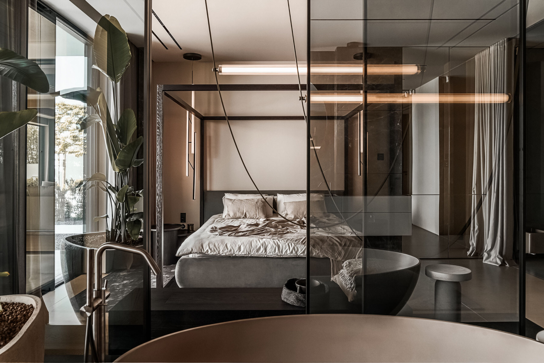
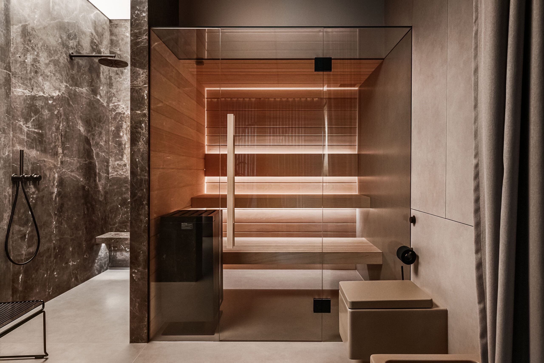
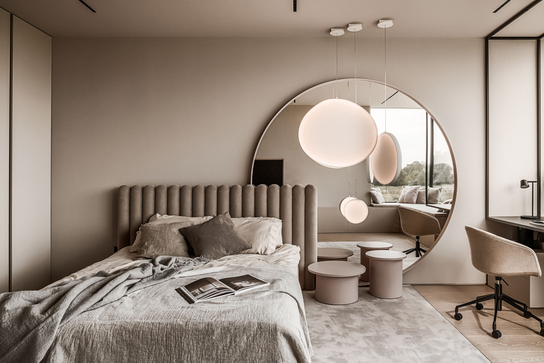
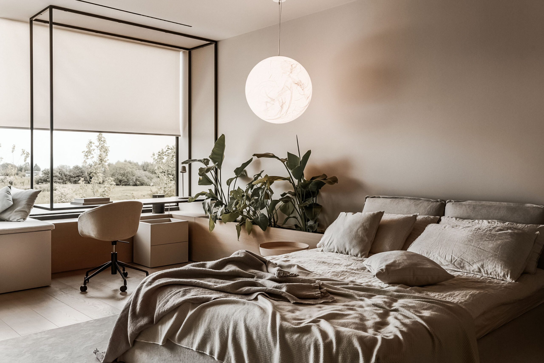
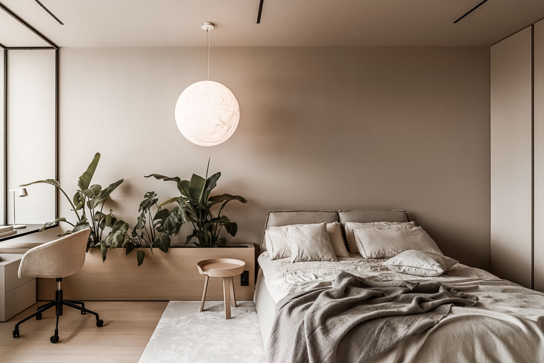
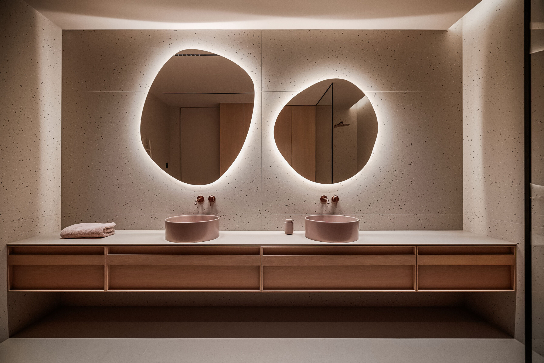
I.221
House interiors design, Radom, Poland, 2020.
This home’s interior is a perfect balance of functionality, aesthetics, and subtle luxury. The design is based on a neutral color palette dominated by taupe, which, combined with natural wood, stone, and contrasting black elements, gives the space a unique and refined character.
Upon entering, guests are greeted by a spacious hall leading to the impressive atrium—the heart of the home. This space, filled with lush greenery in spectacular planters and an artistic lighting installation, creates a sense of harmony and a connection with nature. The centerpiece of the living area is the kitchen, featuring a sculptural stone island with a dynamic, polygonal form, adding a distinctive, one-of-a-kind touch. Adjacent to it, in the dining area, a large, irregularly shaped table is illuminated by a striking moon-like lamp, further enhancing the atmosphere. The living room stands out with wooden coffered ceiling panels, which bring warmth and elegance to the space, while carefully selected furniture, textiles, artwork, and plants complete the design.
The private area of the homeowners is a sanctuary of comfort and relaxation. The master bedroom seamlessly connects with an open bathroom, where a sculptural washbasin and a freestanding bathtub serve as focal points. Glass sliding doors divide the space, leading to a more intimate area with a walk-in shower, toilet, and sauna.
Upstairs, there are two children’s rooms and a study, which also functions as a guest room. The children’s rooms were designed to maximize the large windows, incorporating built-in seating and hanging desks. The composition is completed by spacious beds, round mirrors, and pendant lighting.
The entire project is characterized by a cohesive color and material scheme, creating an elegant yet cozy interior. Every detail has been carefully crafted to harmoniously blend aesthetics with everyday comfort, forming the perfect backdrop for the lives of its residents.
__
Wnętrze tego domu to przykład perfekcyjnie wyważonej kompozycji funkcjonalności, estetyki i subtelnego luksusu. Projekt opiera się na neutralnej palecie kolorystycznej z dominującym odcieniem taupe, który w połączeniu z naturalnym drewnem, kamieniem i kontrastującą czernią nadaje przestrzeni wyjątkowy charakter.
Już od wejścia uwagę przyciąga przestronny hol, który prowadzi do imponującego atrium – serca domu. Przestrzeń ta, wypełniona zielenią w spektakularnych donicach i artystyczną instalacją świetlną, wprowadza wrażenie harmonii i bliskości natury. Centralnym punktem strefy dziennej jest kuchnia z rzeźbiarską, kamienną wyspą o dynamicznej formie, która nadaje wnętrzu wyjątkowy, unikalny charakter. Tuż obok, w jadalni, znajduje się duży, nieregularny stół, nad którym zawisła efektowna, przypominająca księżyc lampa, podkreślająca wyjątkową atmosferę tej przestrzeni. Salon wyróżnia się drewnianymi kasetonami na suficie, które dodają wnętrzu ciepła i elegancji, a starannie dobrane meble, tekstylia, sztuka i roślinność dopełniają całość.
Strefa prywatna właścicieli to przestrzeń komfortu i relaksu. Główna sypialnia płynnie łączy się z otwartą łazienką, w której centralnym punktem jest rzeźbiarska umywalka oraz wolnostojąca wanna. Przeszklone drzwi dzielą przestrzeń na część kąpielową i bardziej intymną strefę z natryskiem, toaletą oraz sauną.
Na piętrze znajdują się dwa pokoje dzieci oraz gabinet, pełniący również funkcję pokoju gościnnego. Pokoje dziecięce zostały zaprojektowane z myślą o wykorzystaniu dużych okien, przy których umieszczono siedziska oraz wiszące biurka, a całość uzupełniają duże łóżka, okrągłe lustra i wiszące lampy.
Projekt wyróżnia się spójnością kolorystyczną i materiałową, tworząc eleganckie, ale jednocześnie przytulne wnętrze. Każdy detal został dopracowany z myślą o harmonijnym połączeniu estetyki i codziennej wygody, tworząc idealne tło dla życia domowników.
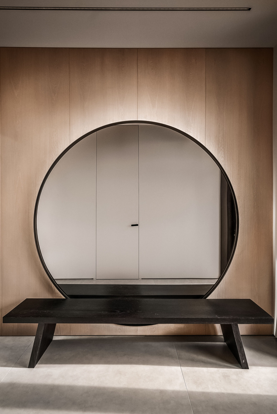
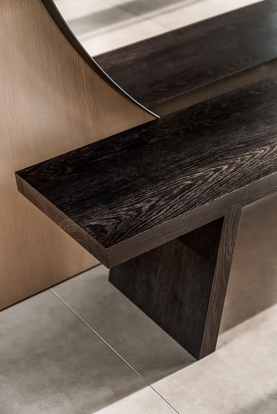
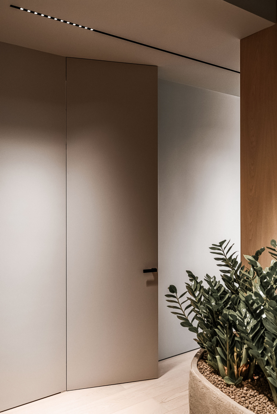
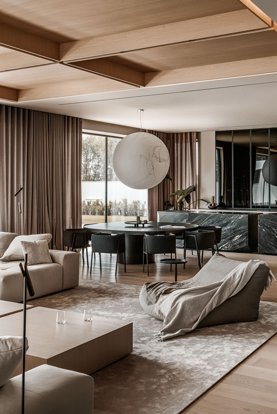
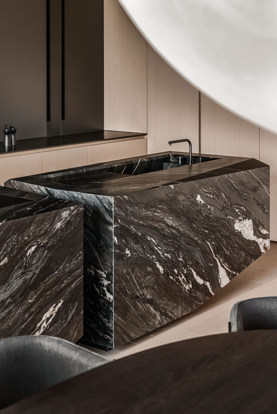
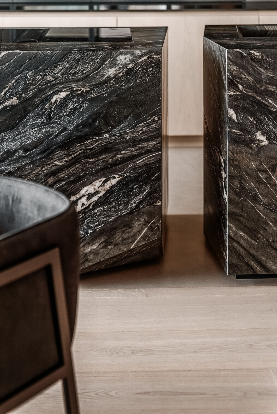
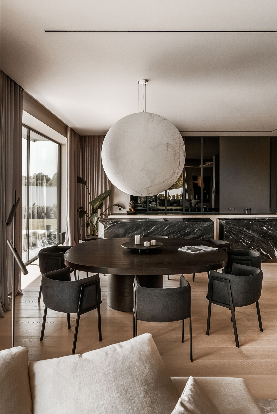
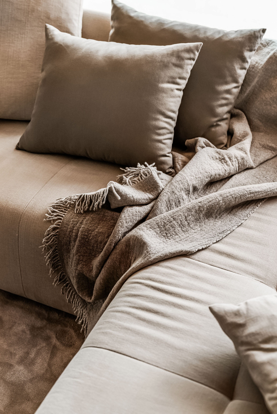
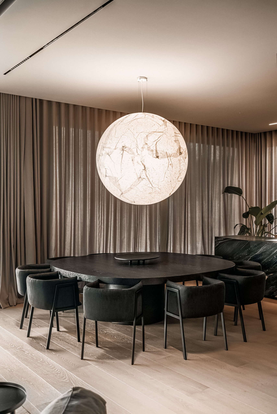
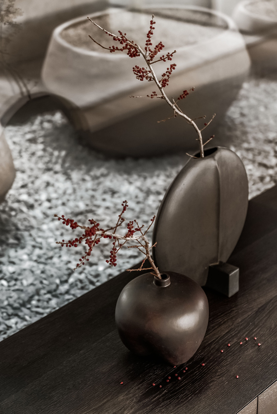
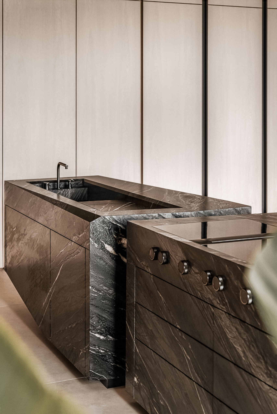
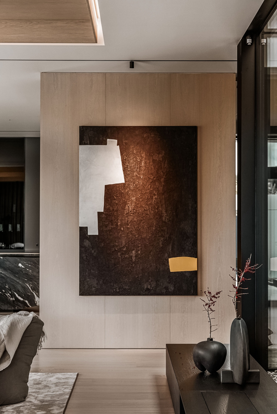
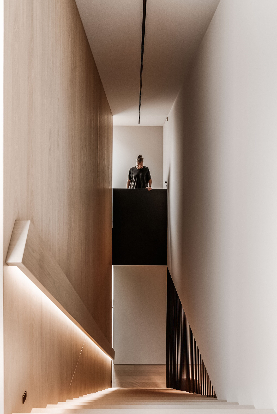
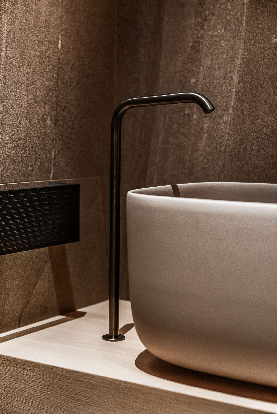
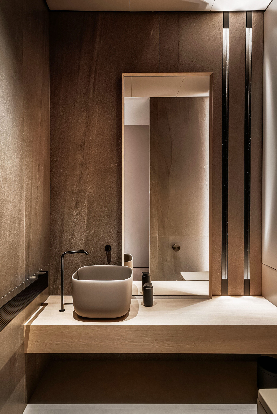
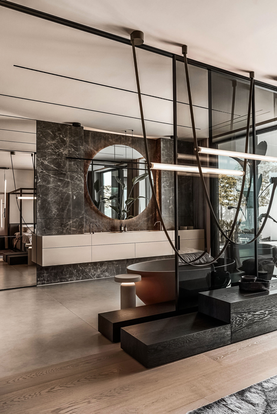
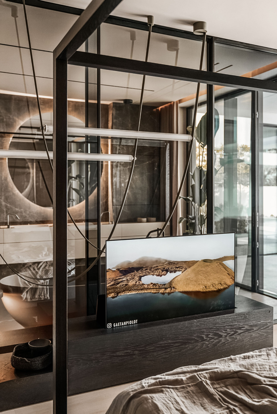
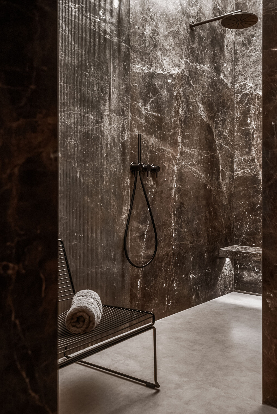
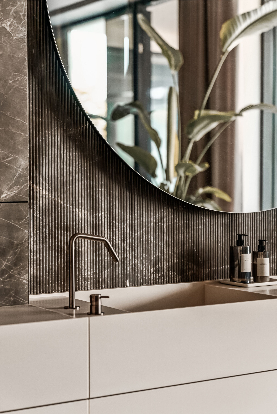
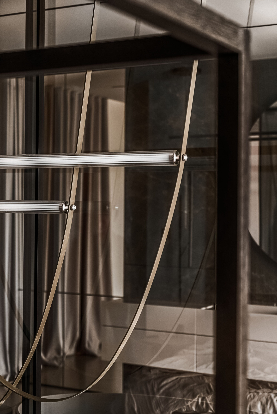
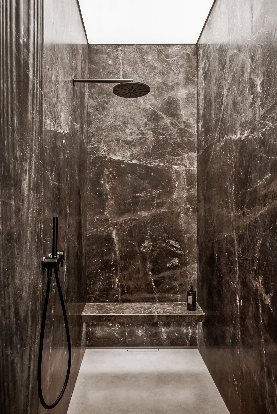
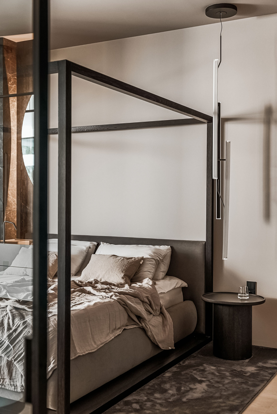
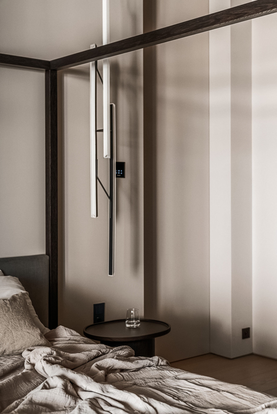
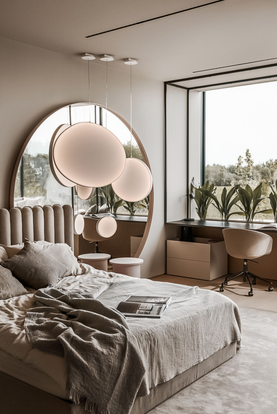
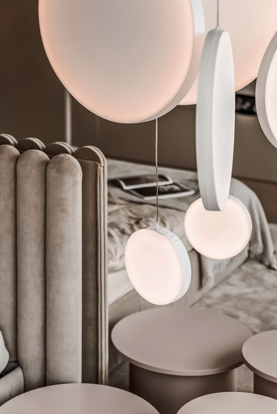
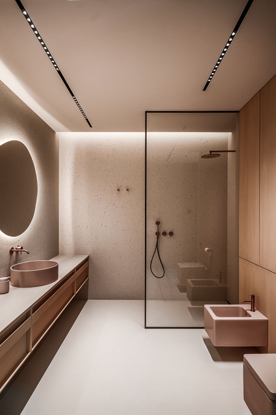
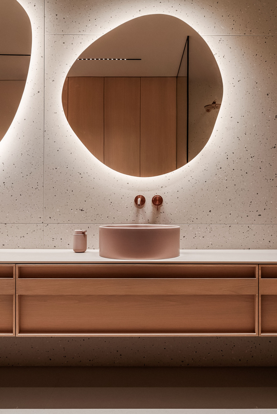
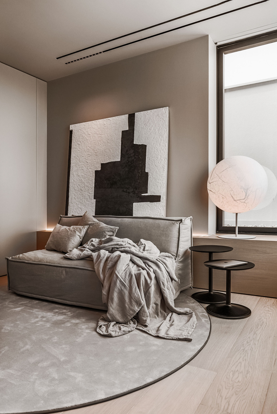
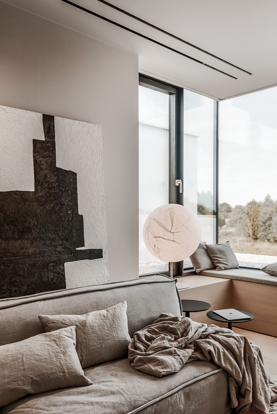
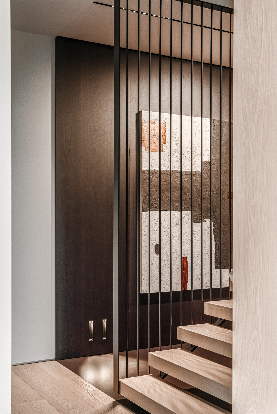
KUOO TAMIZO ARCHITECTS 2023 © ALL RIGHTS RESERVED. ANY USE OF CONTENT OF THIS SITE NEED AN OFFICIAL AUTHORIZATION OF IT'S AUTHOR. TERMS OF USE, PRIVACY POLICY AND COOKIES.