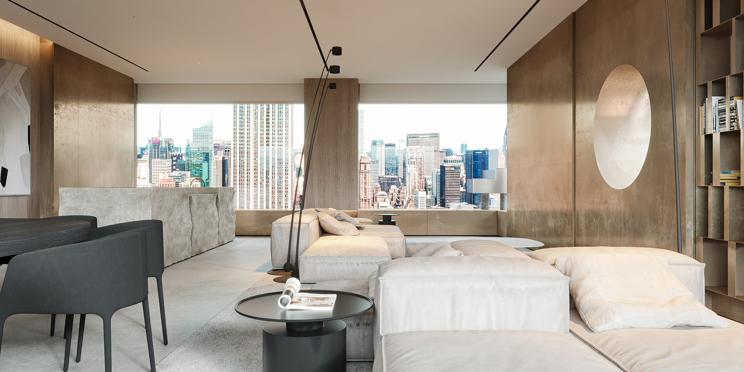
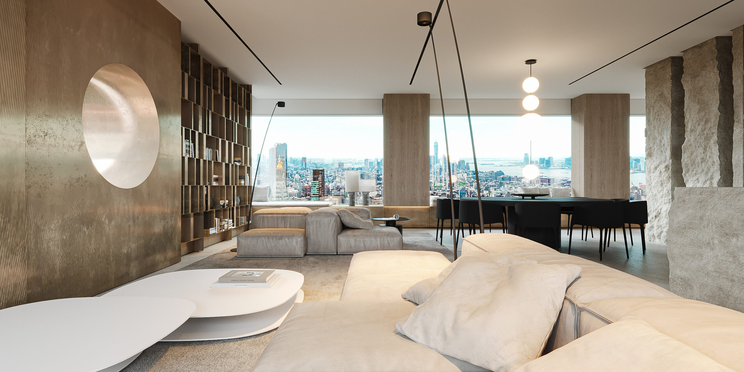
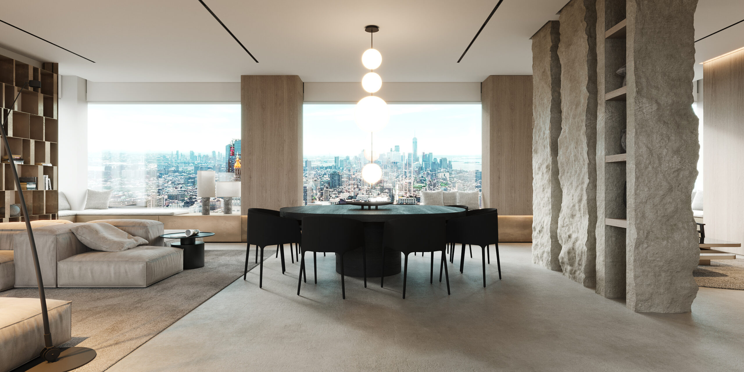
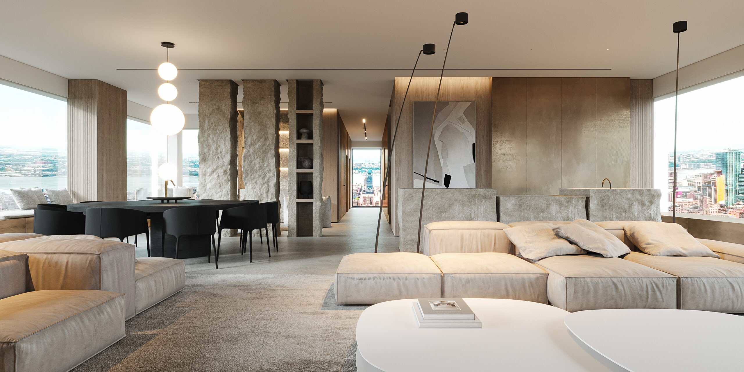
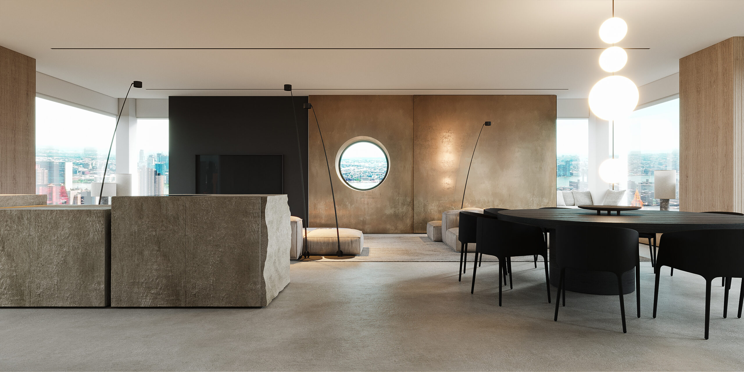
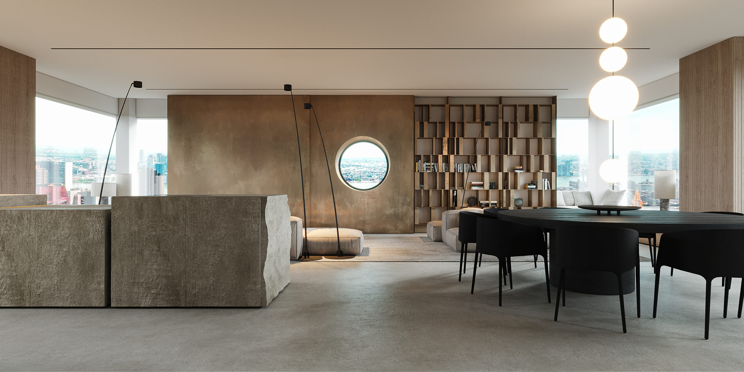
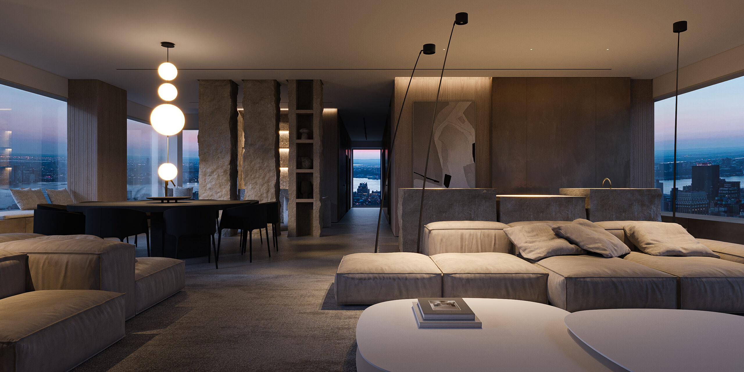
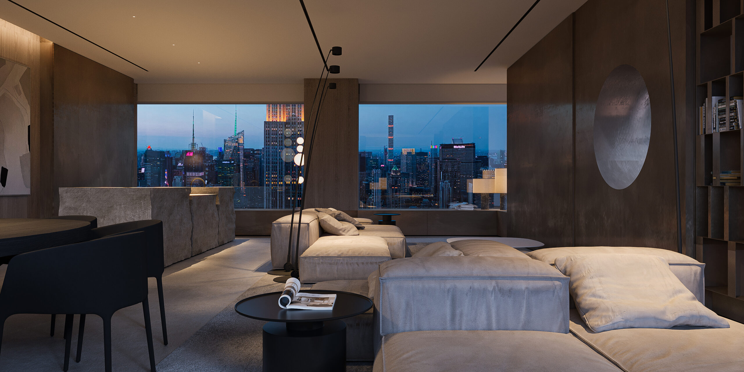
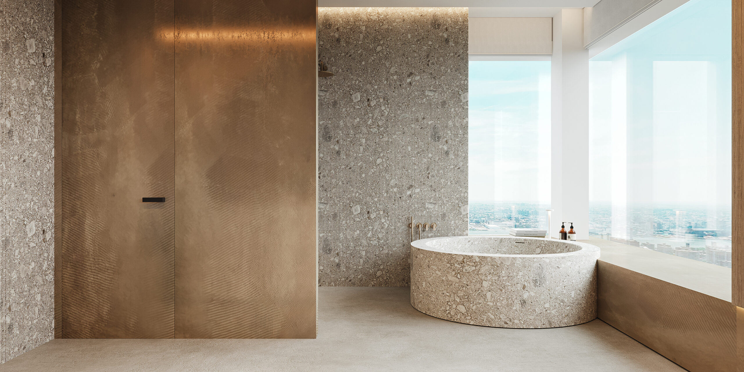
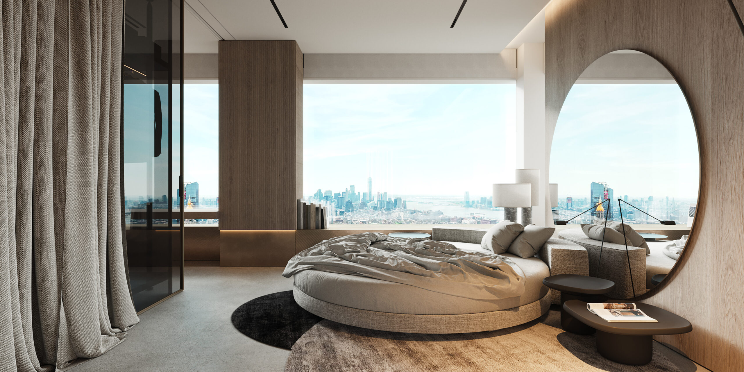
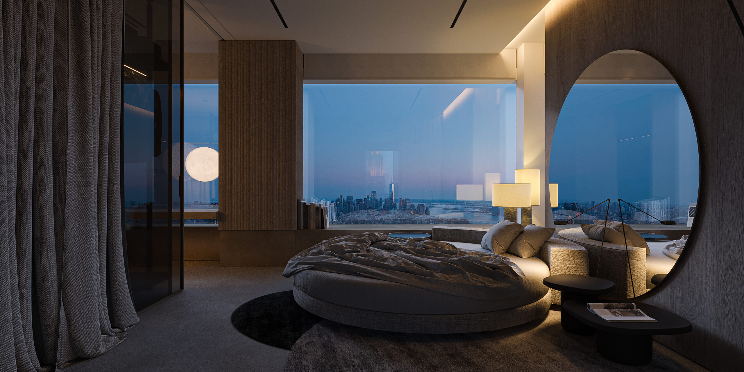
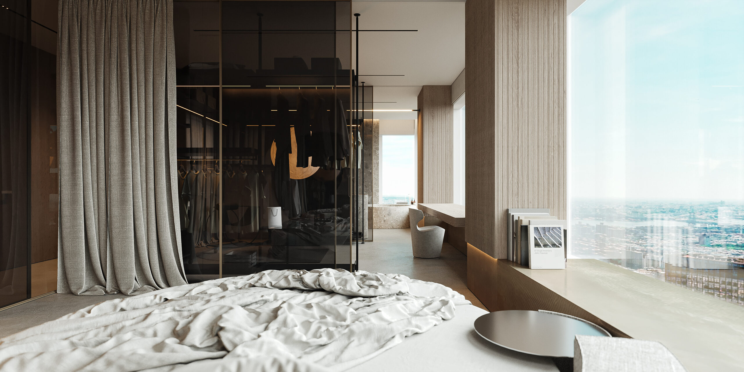
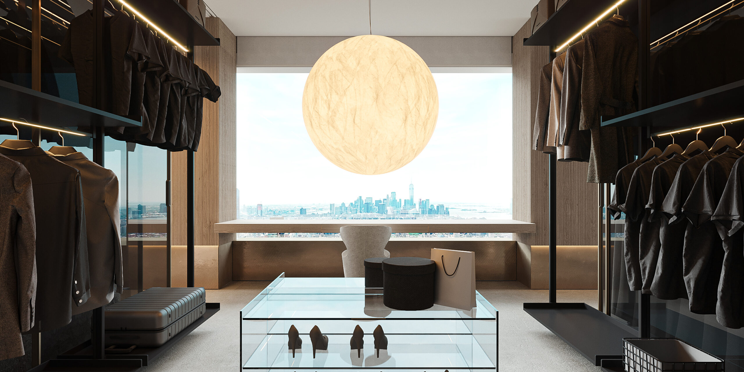
I.256
262 Fifth Avenue, New york, 2022.
New York is a city that never ceases to amaze with its extraordinary buildings and apartments. One of them is the 58-story Skyscraper located on Fifth Av in the city center. An apartment on one of the highest floors of this building is a dream come true for anyone who wants to experience the atmosphere of New York at its best. The first impression that accompanies entering the interior is the breathtaking view of the metropolis, which stretches from all sides of the apartment. Regardless of the time of day, the open living space guarantees unforgettable aesthetic experiences and magnificent views. The kitchen, dining room, living room, and lounge are one, perfectly designed space that combines elegant elements of modernist New York architecture with the characteristic austerity of Scandinavian style. All interior finishing elements are carefully selected and designed with the maximum comfort of the inhabitants in mind. Golden sheet metal, leather, natural stone, concrete flooring, raw wood - everything has been precisely chosen to create a warm yet modern atmosphere. Black contrasting accents, soft carpets, beautiful paintings by Joelle Somero complement the interior. Elements such as benches by the windows allow for contemplation of NY, which is magnificent both day and night. The interior lighting corresponds to the city that never sleeps. Stone and gold elements merge in the bathrooms, halls, staircase, and even in the private elevator. The upper level of the apartment is the private area. The master bedroom, wardrobe, and bathroom are divided only by glass walls, and privacy is guaranteed by thick curtains. The round bed and round bathtub in its axis allow for relaxation and admiration of the view of the city at the same time. Mirrors additionally enhance this impression. Both children's rooms with private bathrooms have been designed in accordance with the character of the entire apartment, and the only difference is the delicately introduced color on the freestanding furniture, which can always be changed to another. This apartment is an oasis of peace in the center of a great city. A minimalist yet warm interior, noble materials, and the best finish.
__
Nowy Jork to miasto, które nigdy nie przestaje zaskakiwać swoimi niezwykłymi budynkami i apartamentami. Jednym z nich jest 58-piętrowy drapacz chmur znajdujący się na Fifth Av, w centrum miasta. Apartament na jednym z najwyższych pięter tego budynku to marzenie każdego, kto chce poczuć klimat Nowego Jorku w najwyższym wydaniu.Pierwsze wrażenie, jakie towarzyszy wchodzącemu do wnętrza, to zapierający dech w piersiach widok na metropolię, który rozciąga się ze wszystkich stron apartamentu. Niezależnie od pory dnia, otwarta przestrzeń dzienna gwarantuje niezapomniane doznania estetyczne i wspaniałe światło. Kuchnia, jadalnia, salon i salonik to jedna, idealnie zaprojektowana przestrzeń łącząca w swojej estetyce eleganckie elementy modernistycznej nowojorskiej architektury z charakterystyczną dla stylu skandynawskiego surowością. Wszystkie elementy wykończenia wnętrza są starannie dobrane i zaprojektowane również z myślą o maksymalnym komforcie mieszkańców. Złota blacha, skóra, kamień naturalny, betonowa posadzka, surowe drewno - wszystko zostało precyzyjnie dobrze dobrane, aby stworzyć ciepłą, ale nowoczesną atmosferę. Czarne kontrastowe dodatki, miękkie dywany, piękne obrazy Joelle Somero dopełniają wnętrze. Elementy, takie jak ławki przy oknach, pozwalają kontemplować NY, który jest wspaniały zarówno w dzień, jak i w nocy. Oświetlenie wnętrza koresponduje z miastem, które nigdy nie śpi, a światła zewnętrzne i wewnętrzne współgrają tworząc swoją własną narrację. Elementy kamienne i złote przenikają się w łazienkach, holach, klatce schodowej, a nawet w prywatnej windzie. Górny poziom apartamentu to część prywatna. Sypialnia master, garderoba i łazienka zostały podzielone jedynie szklanymi ścianami, a prywatność gwarantują grube kotary. Okrągłe łóżko, a w jego osi okrągła wanna pozwalają na relaks i podziwianie widoku na miasto w tym samym czasie. Lustra dodatkowo potęgują to wrażenie. Oba pokoje dziecięce z prywatnymi łazienkami zostały zaprojektowane zgodnie z charakterem całego apartamentu, a jedyną różnicą jest delikatnie wprowadzony kolor na meblach wolnostojących, które zawsze można zmienić na inny. Ten apartament to oaza spokoju w centrum wielkiego miasta. Minimalistyczne, ale ciepłe wnętrze, szlachetne materiały i najlepsze wykończenie.
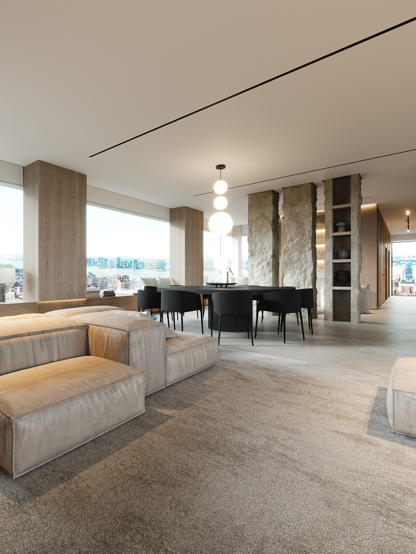
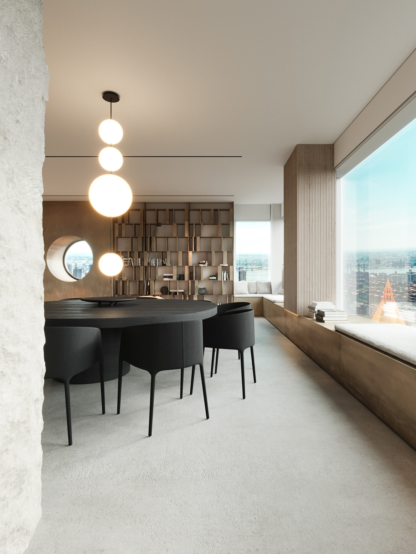
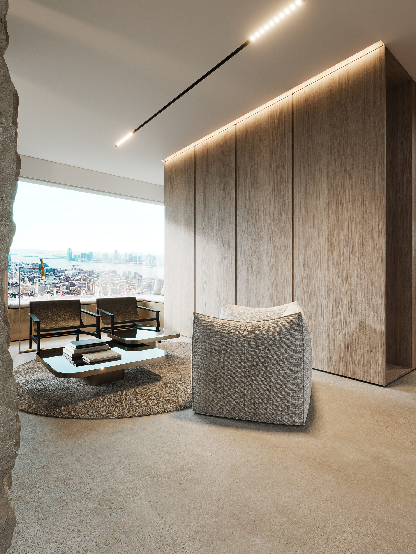
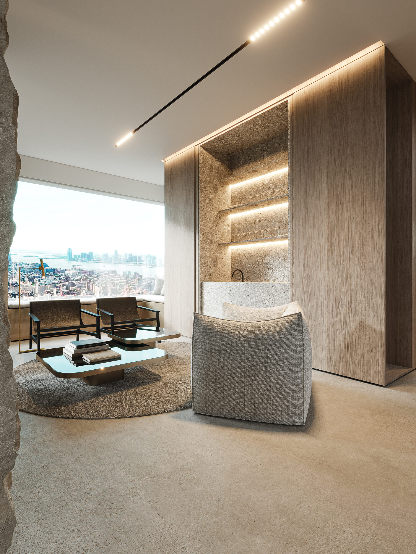
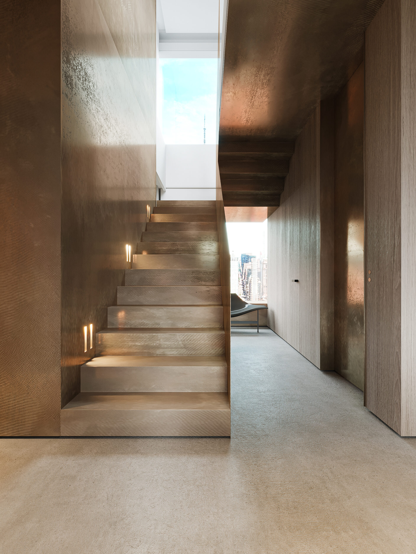
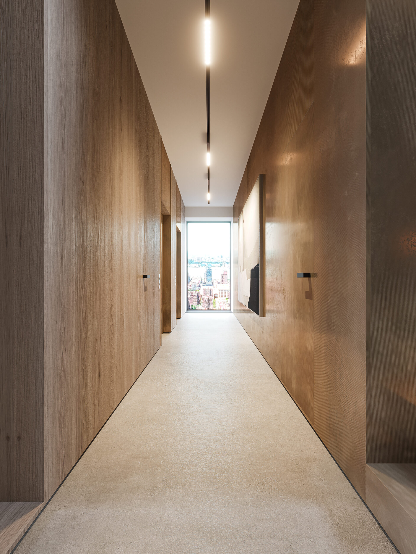
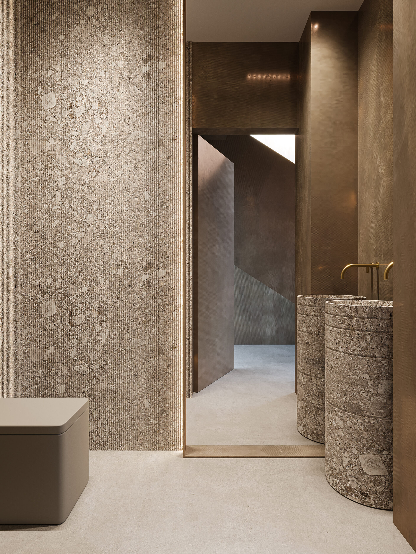
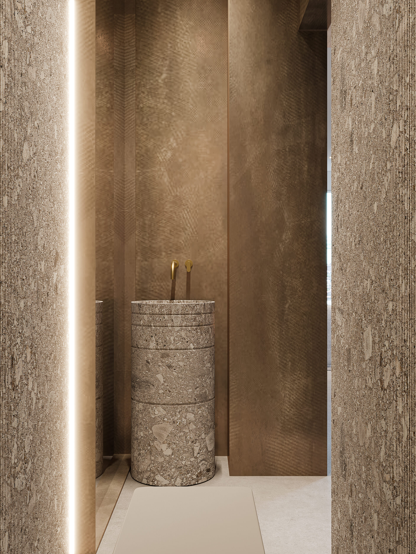
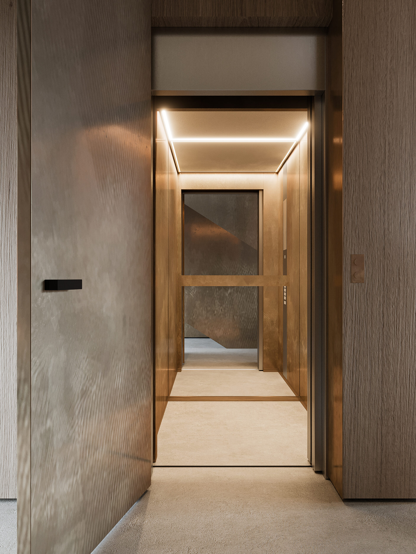
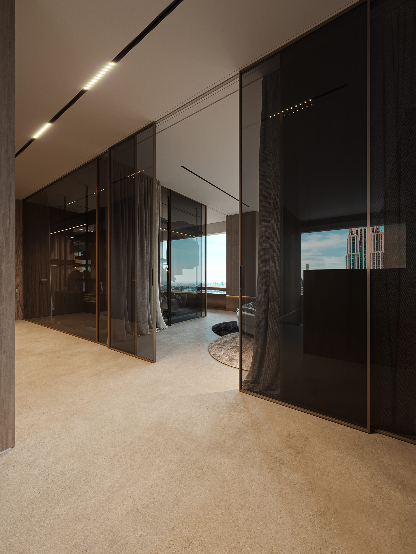
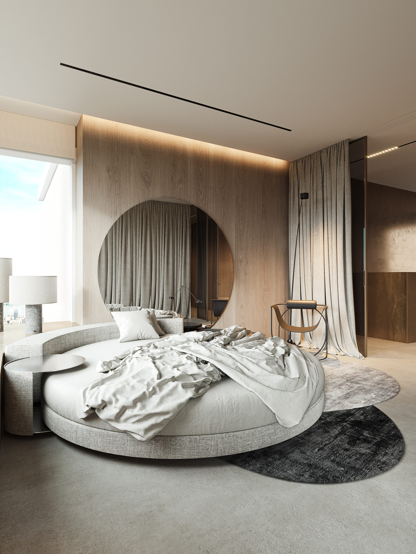
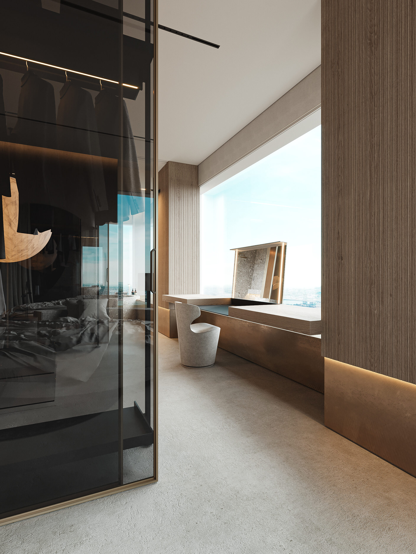
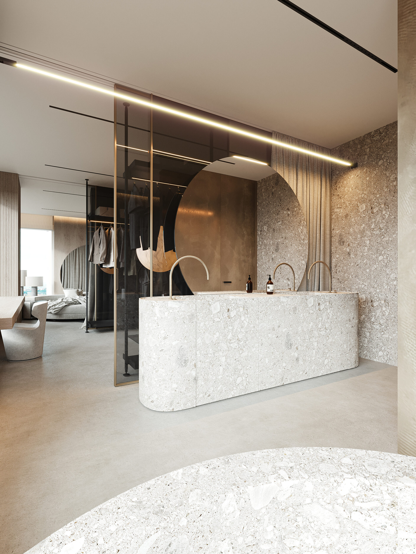
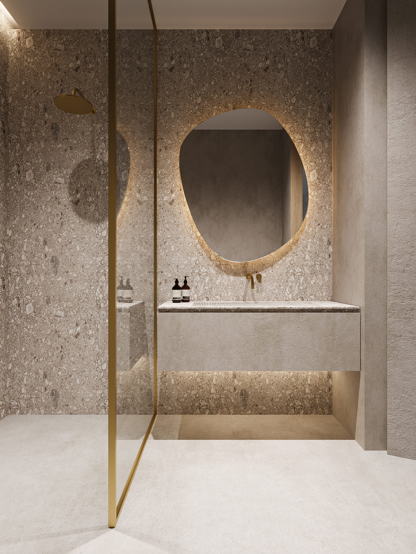
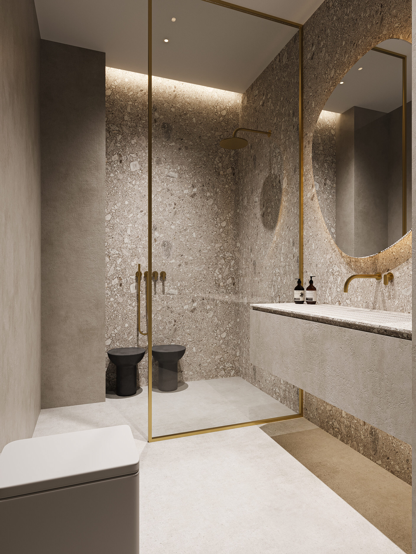
KUOO TAMIZO ARCHITECTS 2023 © ALL RIGHTS RESERVED. ANY USE OF CONTENT OF THIS SITE NEED AN OFFICIAL AUTHORIZATION OF IT'S AUTHOR. TERMS OF USE, PRIVACY POLICY AND COOKIES.