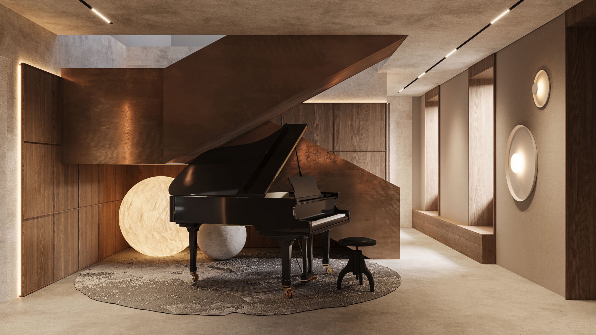
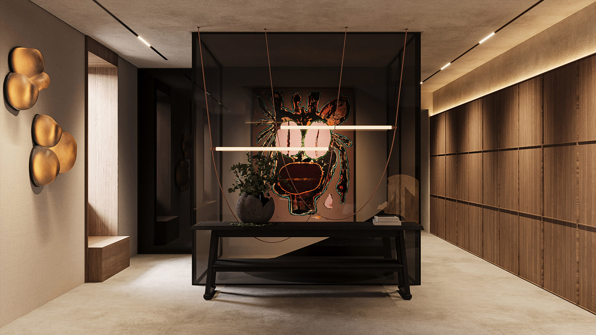
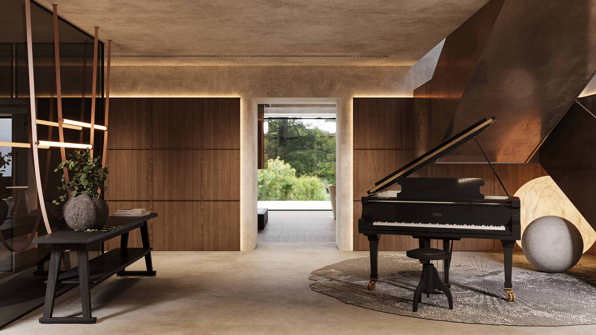
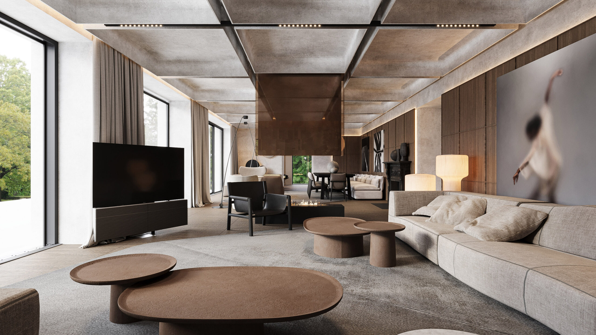
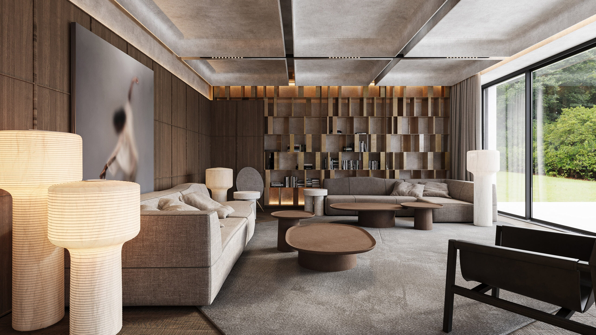
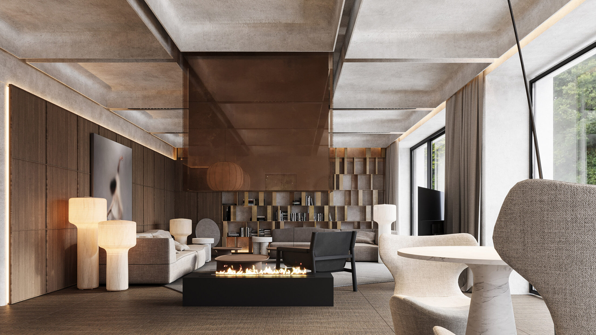
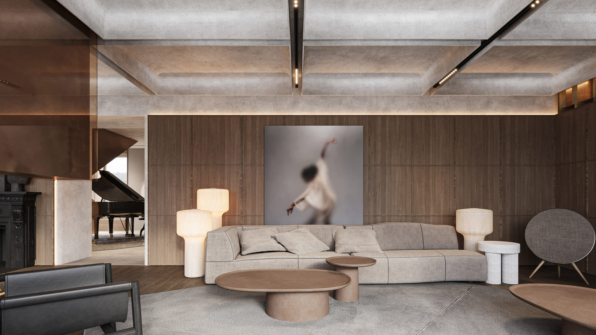
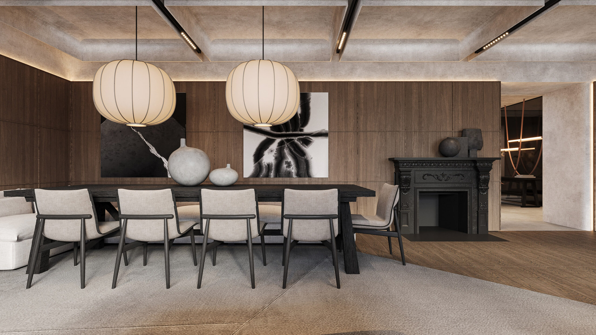
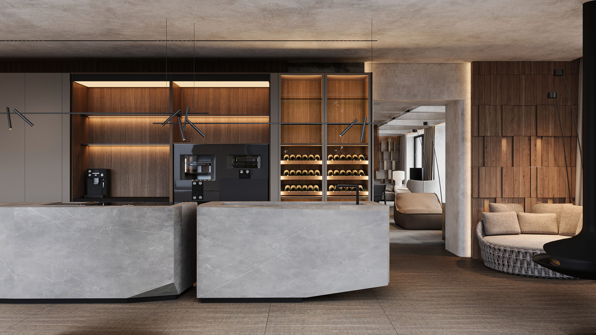
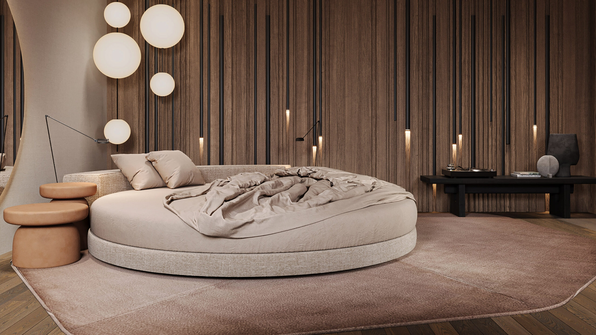
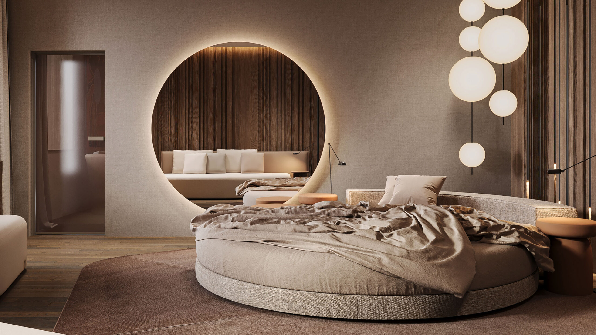
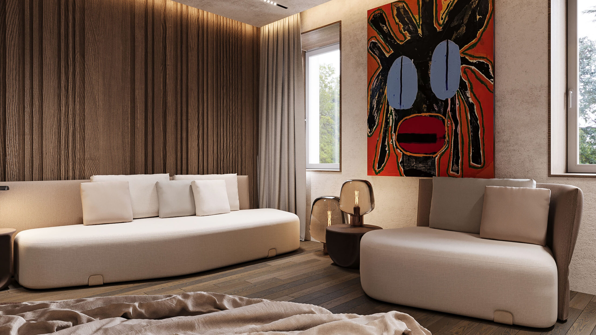
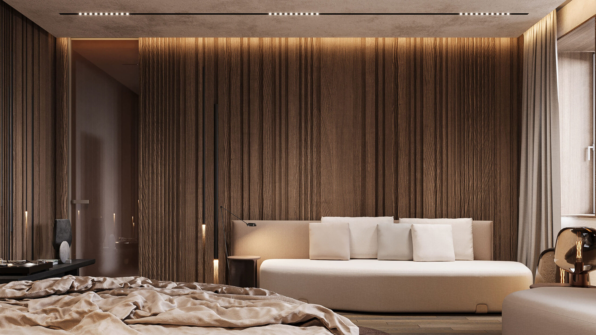
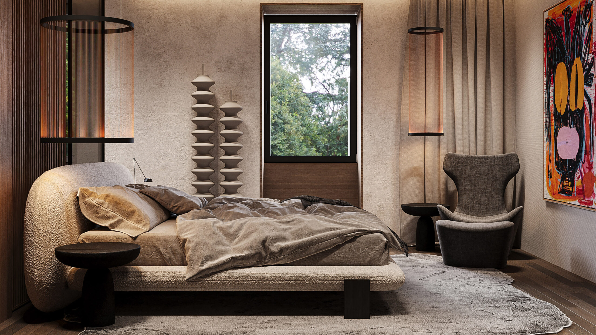
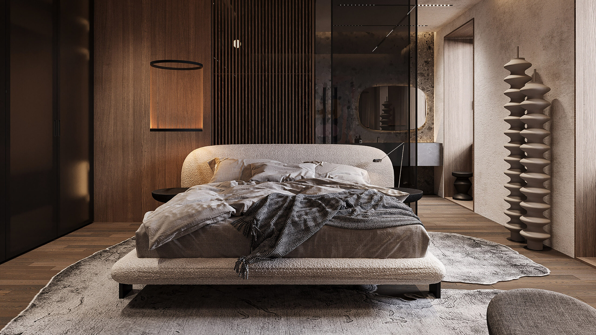
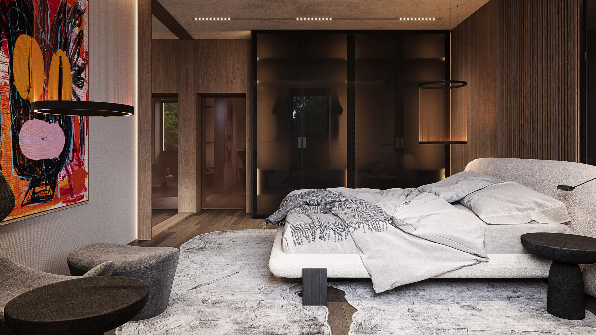
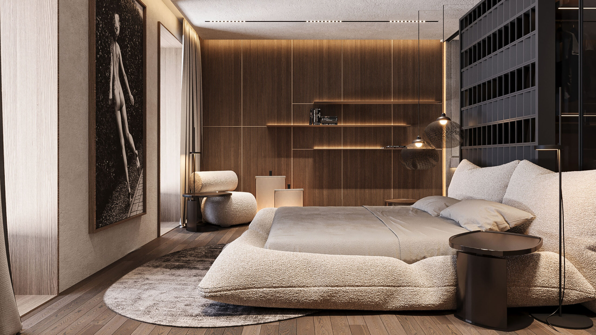
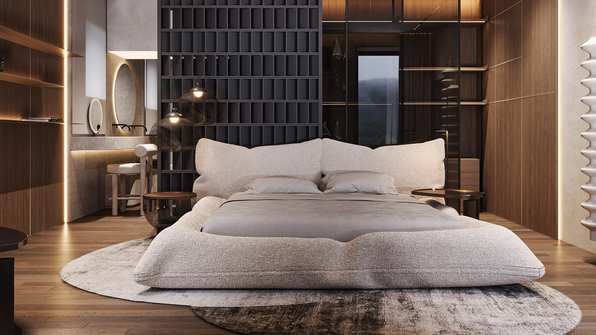
I.259
Maison d'artiste, France, 2024.
Tucked away in a picturesque French town, this remarkable 600 m² estate is steeped in history and artistic legacy. Once home to a renowned artist, the residence has been carefully restored and reimagined, balancing heritage elements with refined contemporary design. The interiors embrace a warm and textured aesthetic, featuring natural materials such as wood, stone, and metal. Custom furnishings and sculptural lighting enhance the atmosphere, while muted tones and soft lighting create a sense of harmony and intimacy. The home’s grand proportions are contrasted by an understated elegance, allowing the history of the space to blend seamlessly with modern interventions. Surrounded by a breathtaking landscape, the estate boasts a lush garden through which a serene river flows. Complementing the main house are a stable, a dedicated servants’ quarters, and an extraordinary stone wine cellar – a true architectural gem. This project pays homage to the estate’s rich past while offering a sanctuary of timeless sophistication, celebrating nature, art, and contemporary craftsmanship in one exquisite setting.
__
Ukryta w malowniczym miasteczku we Francji, ta niezwykła posiadłość o powierzchni 600 m² ma bogatą historię i artystyczne dziedzictwo. Niegdyś należąca do znanego artysty, rezydencja została starannie odrestaurowana i przemyślana na nowo, łącząc historyczne detale z wyrafinowanym, współczesnym designem. Wnętrza emanują ciepłem i teksturalnym bogactwem, wykorzystując naturalne materiały, takie jak drewno, kamień i metal. Indywidualnie zaprojektowane meble oraz rzeźbiarskie oświetlenie podkreślają unikalny charakter przestrzeni, a stonowana paleta barw i subtelne światło tworzą atmosferę harmonii i intymności. Monumentalne proporcje domu zostały zrównoważone przez elegancką prostotę, dzięki czemu historyczna architektura współgra z nowoczesnymi akcentami. Posiadłość otacza zachwycający krajobraz z bujnym ogrodem, przez który przepływa spokojna rzeka. Dodatkowo na terenie znajduje się stajnia, dom dla służby oraz niezwykła kamienna piwnica na wina – prawdziwa architektoniczna perełka. Projekt ten oddaje hołd bogatej przeszłości posiadłości, jednocześnie tworząc przestrzeń ponadczasowej elegancji, celebrującą naturę, sztukę i nowoczesne rzemiosło w wyjątkowym otoczeniu.
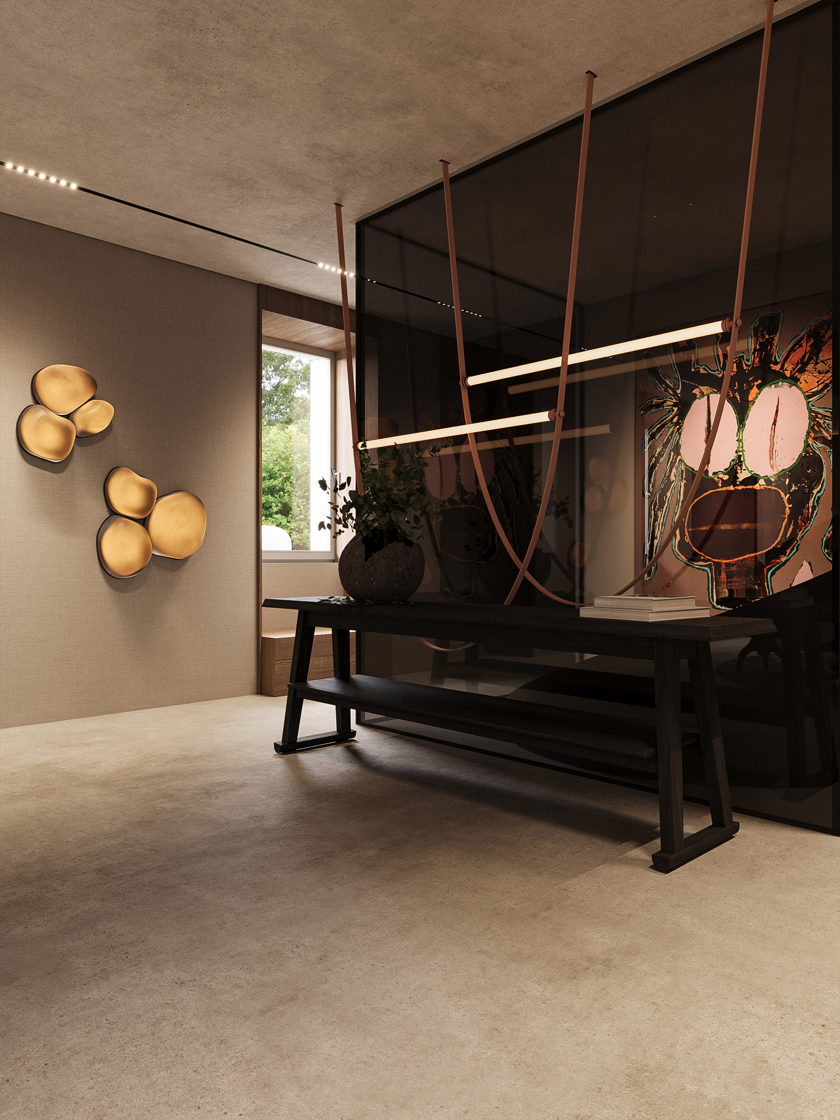
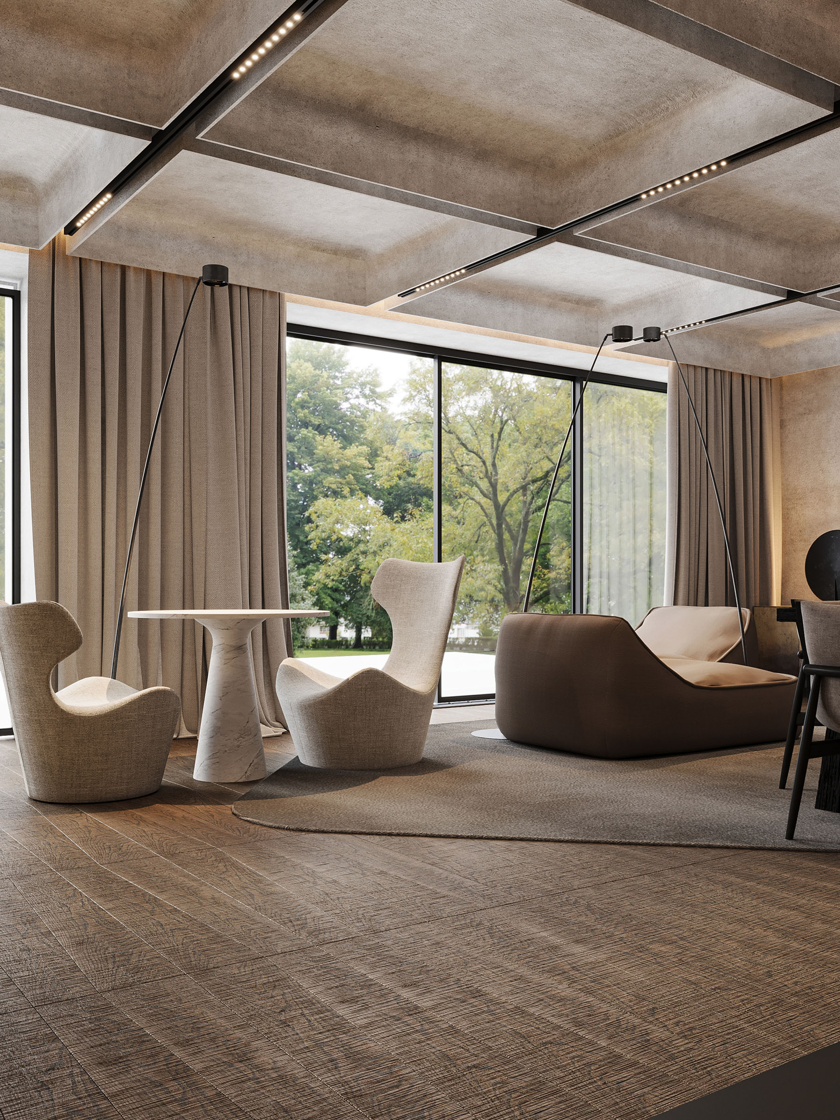
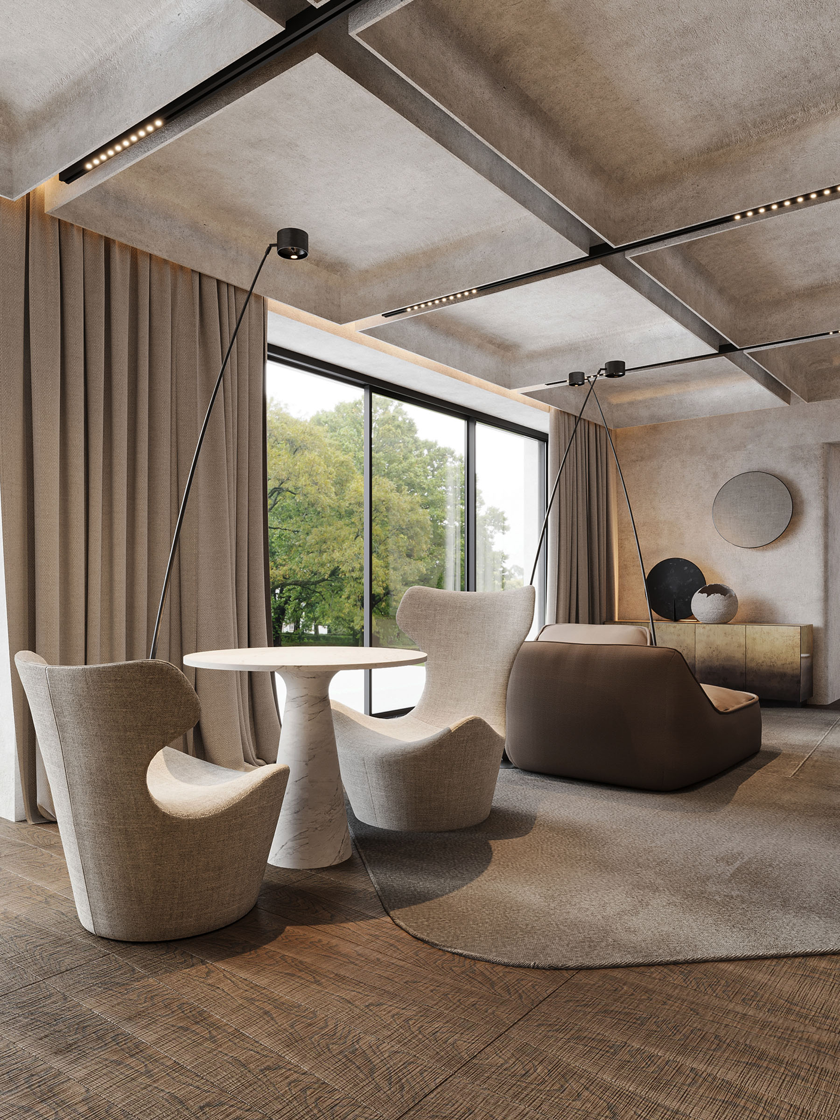
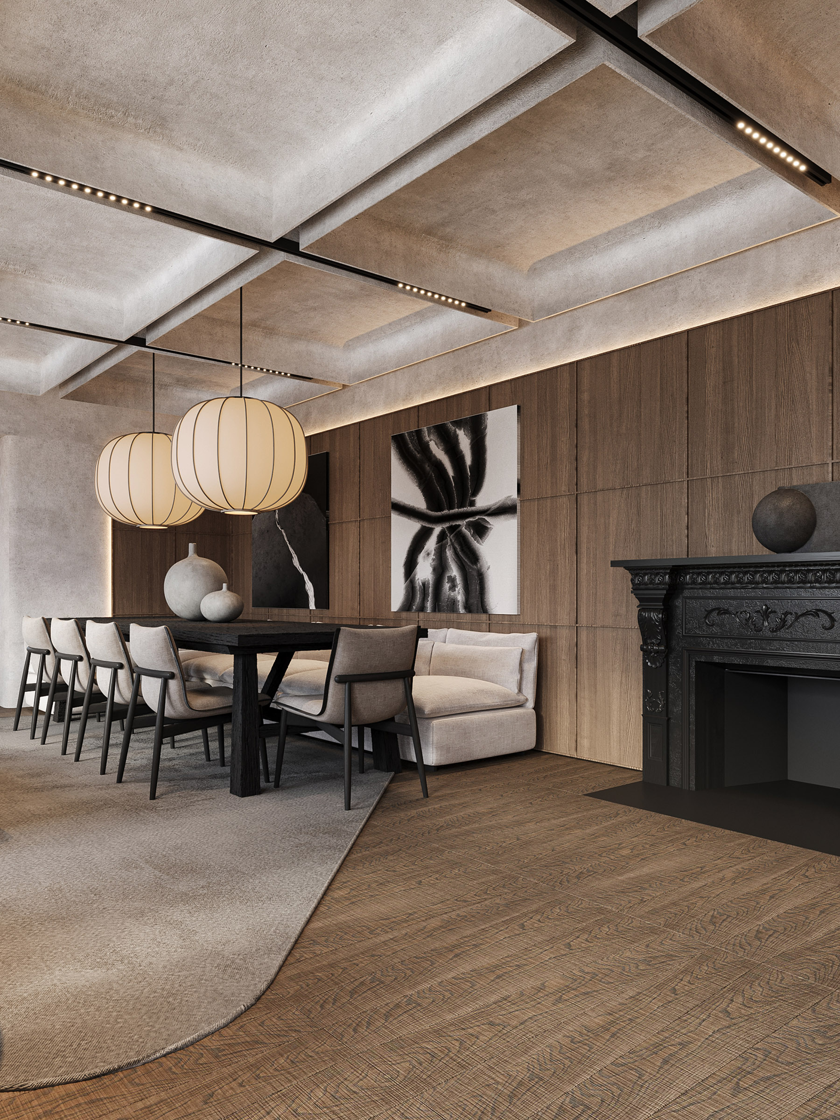
KUOO TAMIZO ARCHITECTS 2023 © ALL RIGHTS RESERVED. ANY USE OF CONTENT OF THIS SITE NEED AN OFFICIAL AUTHORIZATION OF IT'S AUTHOR. TERMS OF USE, PRIVACY POLICY AND COOKIES.