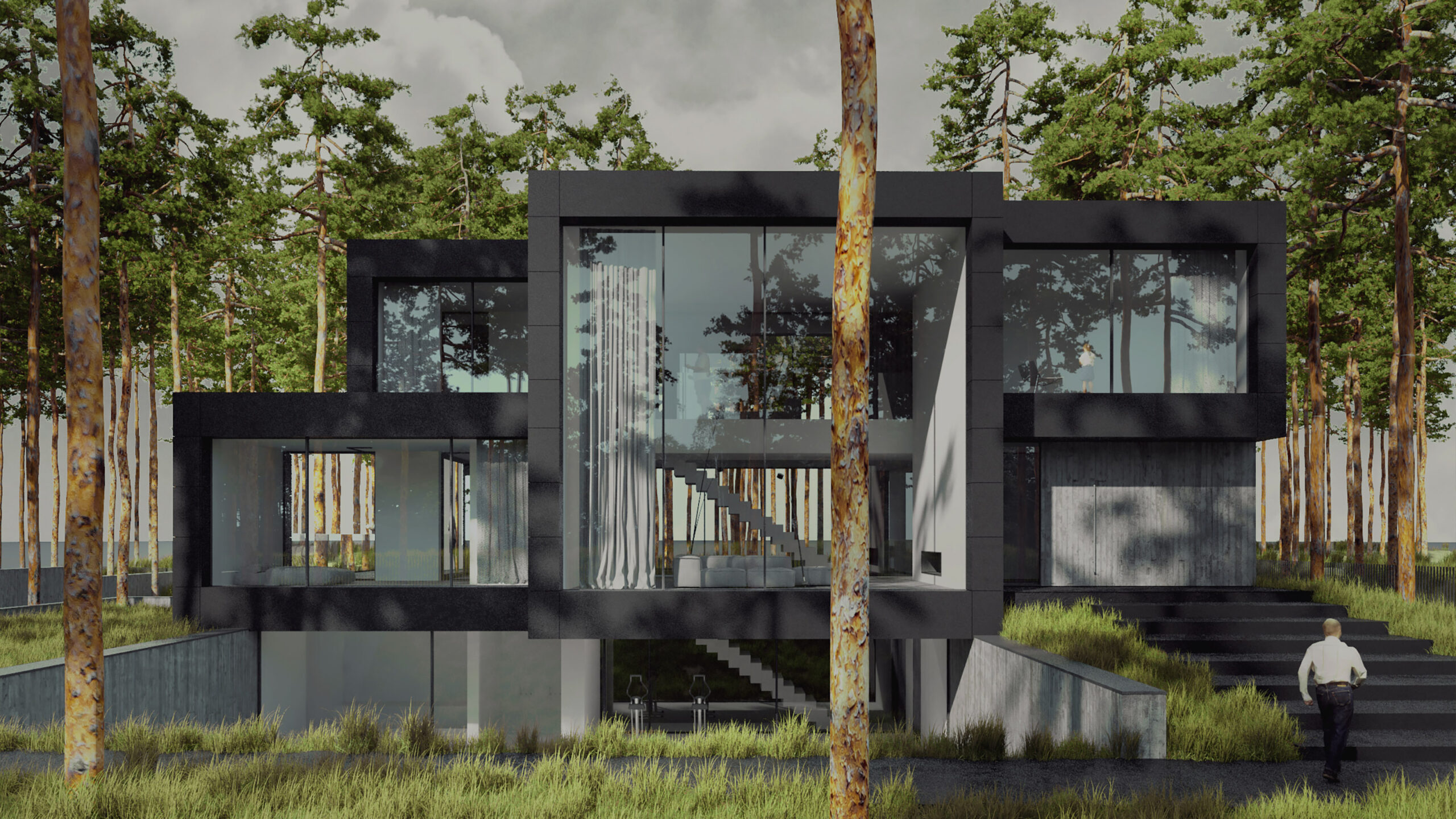
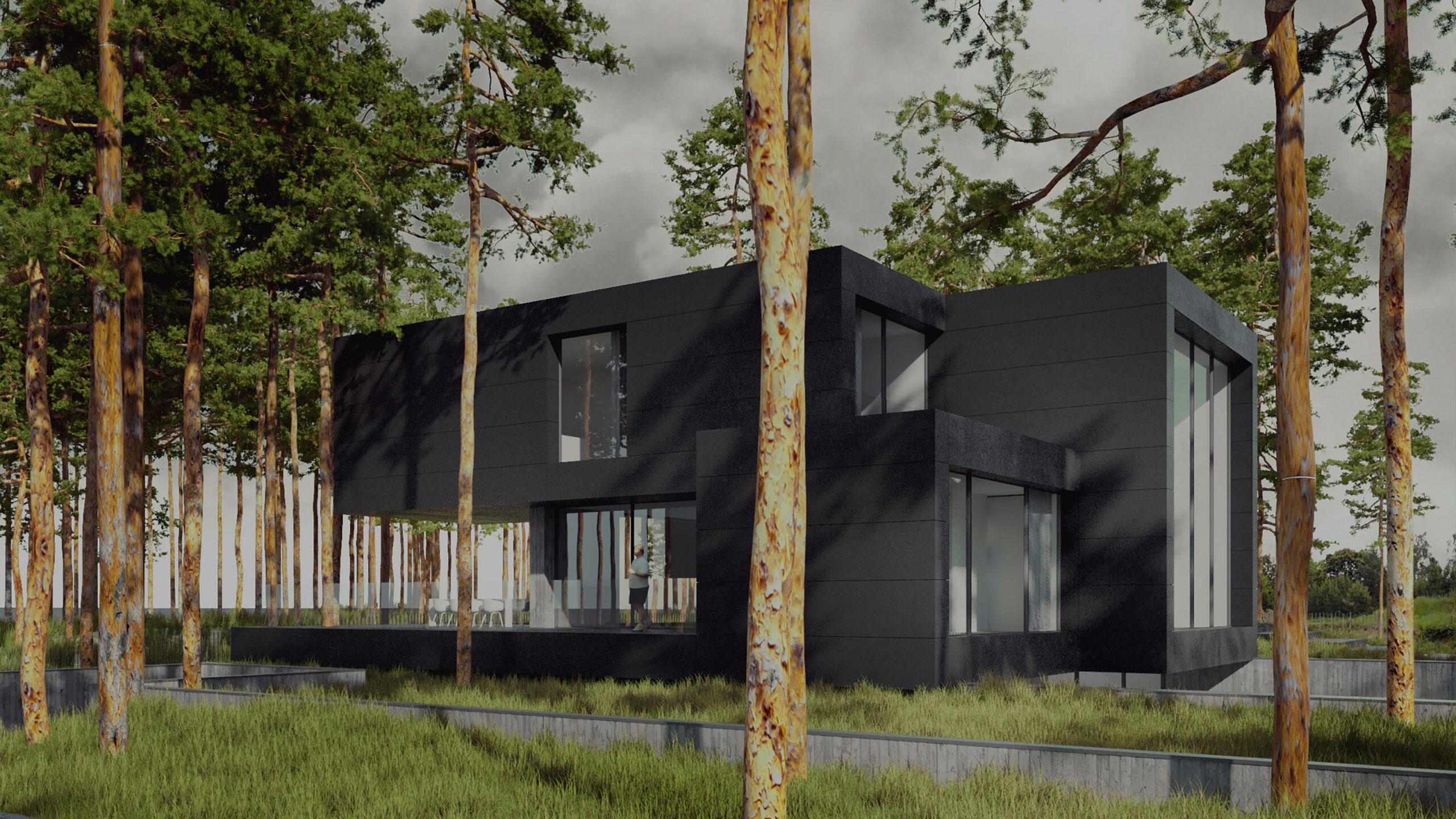
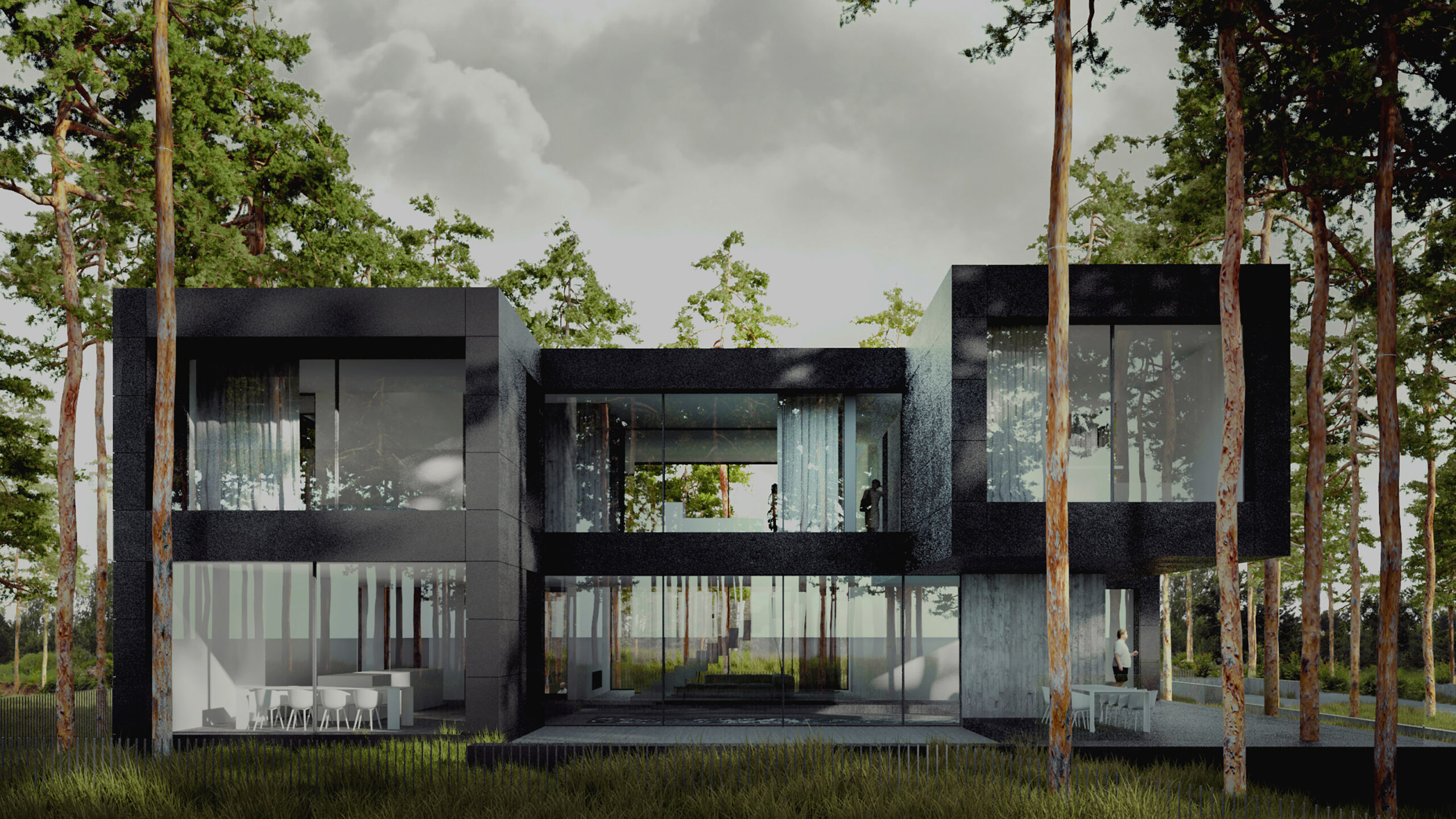
A.062
House on a dune, Poland, 2014.
On the Polish coast it is difficult to find a plot that is available for construction purposes and located closer to the shoreline than the one with which our client came to our office. This location this is separated from the beach only by a dune that, despite being covered with trees, has a direct view of the sea. On the plot there is a small building, which had to be expanded to meet the guidelines and the needs of the future inhabitant of the mansion. The main problems with this location are the limited footprint area, a large number of trees that could not be cut down, and, paradoxically, the location itself. To provide a view of the sea we had to create an open-plan house on the north, while maintaining adequate illumination of the building and the garden suggested having an open space on the opposite side. This is why body of the building looks like tubes with rectangular cross section that are laid on top of one another. In turn, including all the necessary uses required designing a very large basement.
__
Trudno znaleźć na polskim wybrzeżu wolną i możliwą do zabudowy działkę, która znajduje się bliżej linii brzegowej niż ta, z którą przyszedł do naszej pracowni klient. Lokalizacje tą dzieli od plaży jedynie wydma, która mimo, że porośnięta drzewami zapewnia bezpośredni widok na morze. Na działce tej istnieje niewielki budynek, który należało rozbudować, aby spełnić wytyczne i potrzeby przyszłego mieszkańca rezydencji. Głównymi problemami tej lokalizacji są ograniczona powierzchnia zabudowy, duża ilość drzew, które należało zachować oraz paradoksalnie sama lokalizacja. Aby zapewnić widok na morze należało otworzyć dom od północy, natomiast zapewnienie odpowiedniego doświetlenia budynku i widoku na ogród sugerowało otworzenie domu na stronę przeciwną. Dlatego właśnie bryła budynku wygląda jak kilka położonych na sobie rur o przekroju prostokątnym. Zmieszczenie całej wymaganej funkcji wymagało z kolei zaprojektowanie bardzo dużej piwnicy.

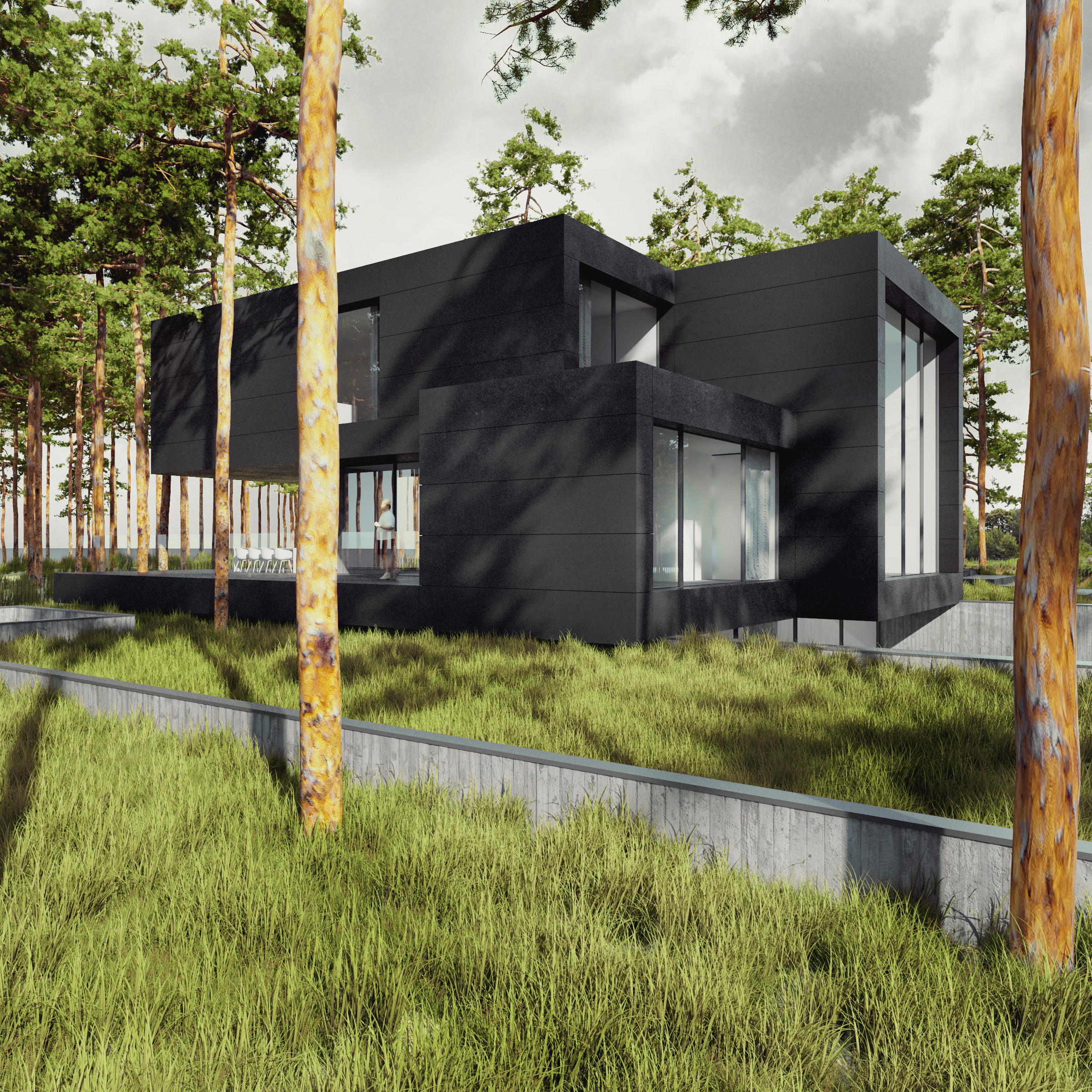
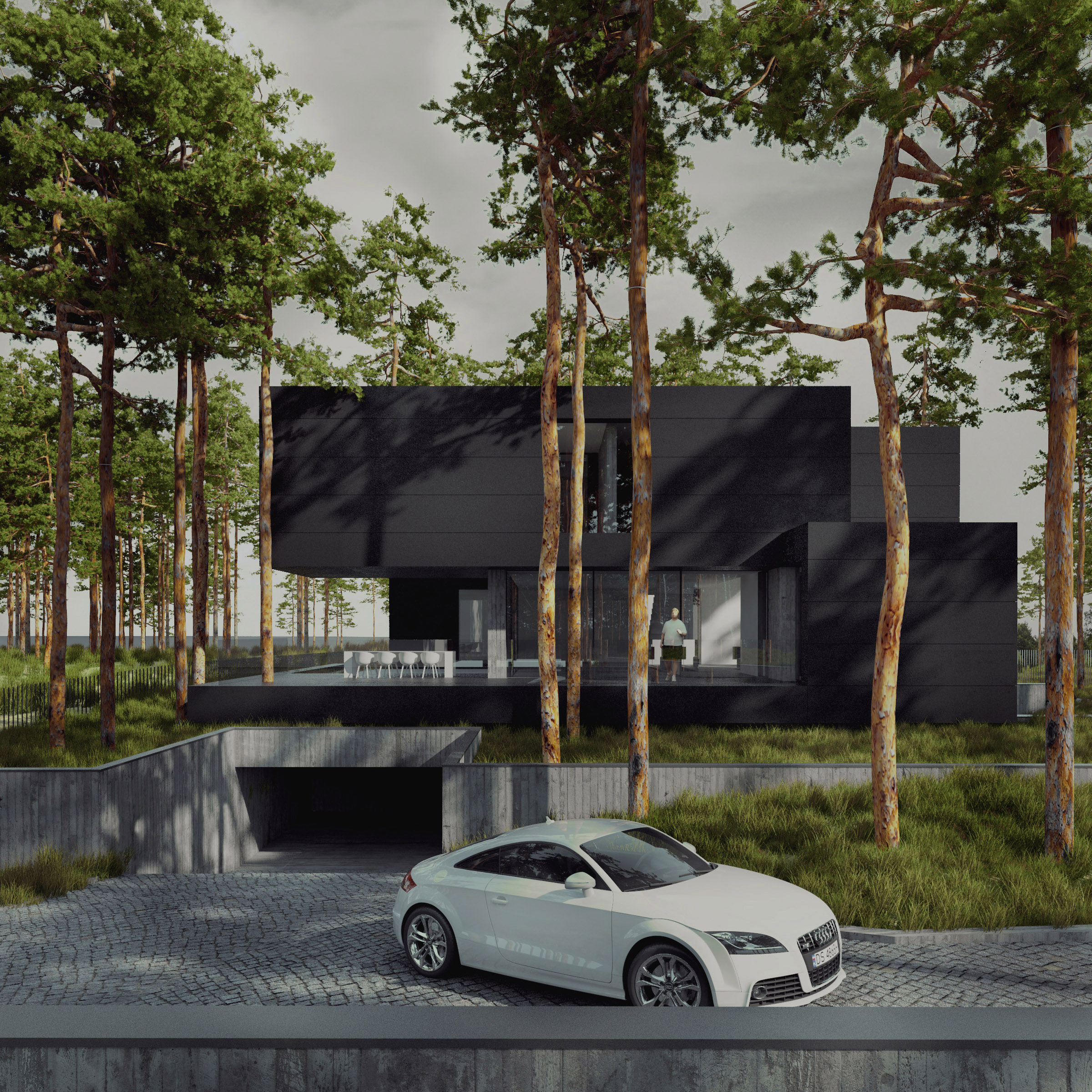
KUOO TAMIZO ARCHITECTS 2023 © ALL RIGHTS RESERVED. ANY USE OF CONTENT OF THIS SITE NEED AN OFFICIAL AUTHORIZATION OF IT'S AUTHOR. TERMS OF USE, PRIVACY POLICY AND COOKIES.